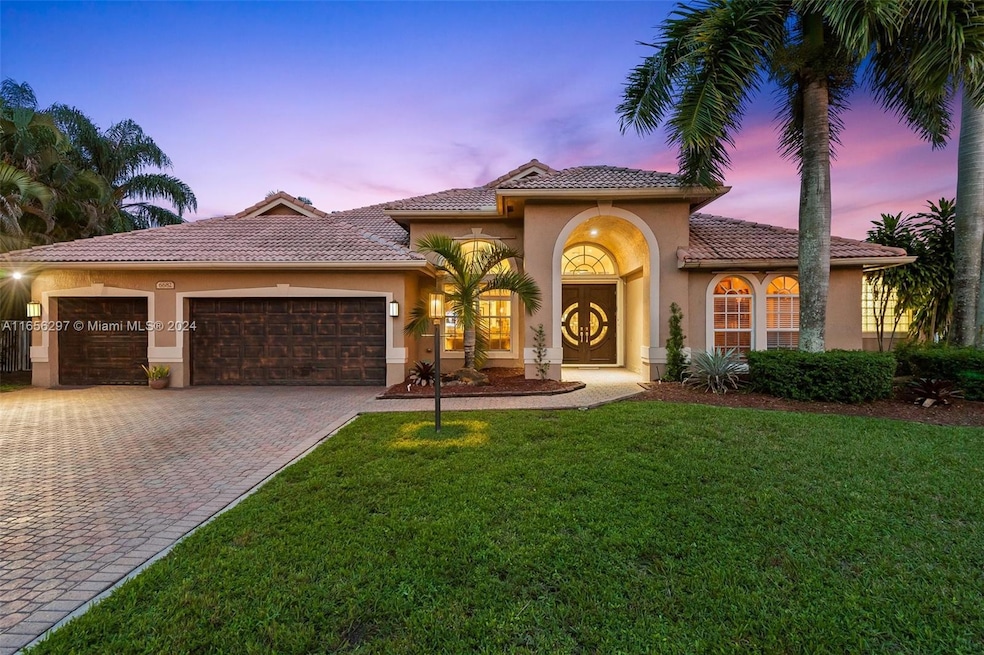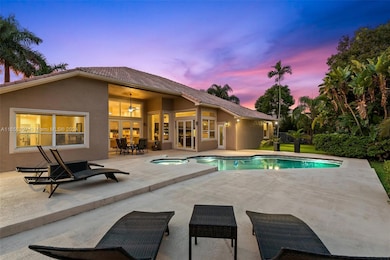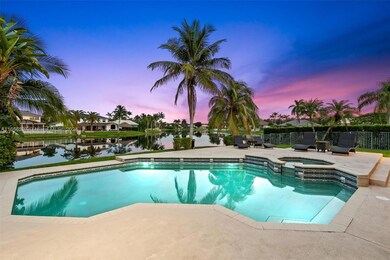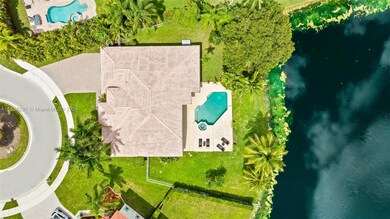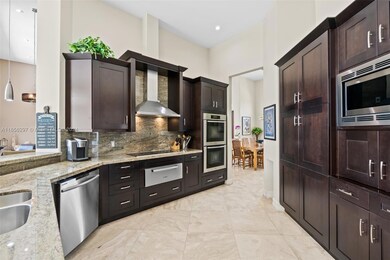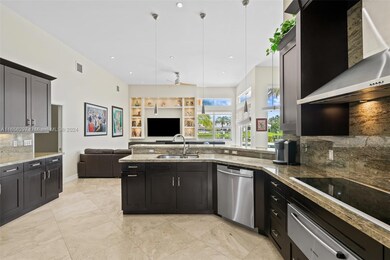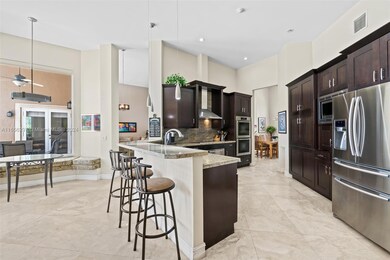
6682 Segovia Way Fort Lauderdale, FL 33331
Stoneridge Lake Estates NeighborhoodHighlights
- Lake Front
- Newly Remodeled
- Sitting Area In Primary Bedroom
- Hawkes Bluff Elementary School Rated A-
- In Ground Pool
- Gated Community
About This Home
As of November 2024Welcome to this stunning 5-bedroom, 3.5-bath home situated on an enormous lot at the end of a private cul-de-sac. This light and bright home is beautifully upgraded, featuring a gourmet kitchen with top-of-the-line appliances, marble and porcelain flooring, and plenty of space for relaxation and entertainment. The expansive backyard offers a large pool, perfect for family gatherings or quiet afternoons. Located in a gated community, this home offers access to tennis and pickleball courts, a park for children, and is zoned for A-rated schools. With its proximity to shopping, restaurants, and highways, this home provides the ideal blend of luxury, privacy, and convenience for modern family living. This is truly a must-see for anyone seeking a lifestyle of comfort and sophistication.
Last Buyer's Agent
Iris Benozilio
Redfin Corporation License #3462594

Home Details
Home Type
- Single Family
Est. Annual Taxes
- $7,361
Year Built
- Built in 1996 | Newly Remodeled
Lot Details
- 0.33 Acre Lot
- 130 Ft Wide Lot
- Lake Front
- West Facing Home
- Fenced
- Property is zoned (R-1B)
HOA Fees
- $235 Monthly HOA Fees
Parking
- 3 Car Attached Garage
- Automatic Garage Door Opener
- Driveway
- Paver Block
- Open Parking
Property Views
- Lake
- Pool
Home Design
- Split Level Home
- Barrel Roof Shape
- Tile Roof
- Concrete Block And Stucco Construction
Interior Spaces
- 3,320 Sq Ft Home
- 1-Story Property
- Central Vacuum
- Vaulted Ceiling
- Ceiling Fan
- Family Room
- Formal Dining Room
- Marble Flooring
Kitchen
- Breakfast Area or Nook
- Built-In Self-Cleaning Oven
- Electric Range
- Microwave
- Dishwasher
- Snack Bar or Counter
Bedrooms and Bathrooms
- 5 Bedrooms
- Sitting Area In Primary Bedroom
- Closet Cabinetry
- Walk-In Closet
- Bathtub
- Shower Only
Laundry
- Laundry in Utility Room
- Dryer
- Washer
Outdoor Features
- In Ground Pool
- Exterior Lighting
Schools
- Hawkes Bluff Elementary School
- Silver Trail Middle School
- West Broward High School
Utilities
- Central Heating and Cooling System
Listing and Financial Details
- Assessor Parcel Number 514005211020
Community Details
Overview
- Stoneridge Lake Estates,Stoneridge Lake Esta Subdivision
- Maintained Community
Recreation
- Tennis Courts
Security
- Gated Community
Map
Home Values in the Area
Average Home Value in this Area
Property History
| Date | Event | Price | Change | Sq Ft Price |
|---|---|---|---|---|
| 11/14/2024 11/14/24 | Sold | $1,205,000 | +0.8% | $363 / Sq Ft |
| 10/02/2024 10/02/24 | Pending | -- | -- | -- |
| 09/13/2024 09/13/24 | For Sale | $1,195,000 | -- | $360 / Sq Ft |
Tax History
| Year | Tax Paid | Tax Assessment Tax Assessment Total Assessment is a certain percentage of the fair market value that is determined by local assessors to be the total taxable value of land and additions on the property. | Land | Improvement |
|---|---|---|---|---|
| 2025 | $7,566 | $1,166,190 | $129,020 | $1,037,170 |
| 2024 | $7,361 | $417,560 | -- | -- |
| 2023 | $7,361 | $405,400 | $0 | $0 |
| 2022 | $6,957 | $393,600 | $0 | $0 |
| 2021 | $6,849 | $382,140 | $0 | $0 |
| 2020 | $6,780 | $376,870 | $0 | $0 |
| 2019 | $6,680 | $368,400 | $0 | $0 |
| 2018 | $6,439 | $361,540 | $0 | $0 |
| 2017 | $6,365 | $354,110 | $0 | $0 |
| 2016 | $6,350 | $346,830 | $0 | $0 |
| 2015 | $6,445 | $344,420 | $0 | $0 |
| 2014 | $6,443 | $341,690 | $0 | $0 |
| 2013 | -- | $476,210 | $129,010 | $347,200 |
Mortgage History
| Date | Status | Loan Amount | Loan Type |
|---|---|---|---|
| Open | $802,000 | New Conventional | |
| Closed | $280,000 | Credit Line Revolving | |
| Previous Owner | $515,000 | New Conventional | |
| Previous Owner | $296,250 | Unknown | |
| Previous Owner | $226,900 | New Conventional |
Deed History
| Date | Type | Sale Price | Title Company |
|---|---|---|---|
| Warranty Deed | $1,205,000 | Title Forward | |
| Warranty Deed | $283,800 | -- |
Similar Homes in Fort Lauderdale, FL
Source: MIAMI REALTORS® MLS
MLS Number: A11656297
APN: 51-40-05-21-1020
- 16343 Segovia Cir S
- 16483 Segovia Cir S
- 6922 Mariposa Cir E
- 16358 Mariposa Cir S
- 16547 Mariposa Cir S
- 16249 NW 24th St
- 6530 Olde Moat Way
- 16420 NW 22nd St
- 16241 Owasco Cir
- 16452 NW 22nd St
- 15601 Sheridan St
- 2188 NW 158th Ave
- 16299 NW 19th St
- 1571 NW 159th Ave
- 1560 NW 159th Ave
- 6041 Superior Blvd
- 16911 SW 66th St
- 6302 Tweksbury Terrace
- 1788 NW 163rd Terrace
- 16830 SW 62nd St
