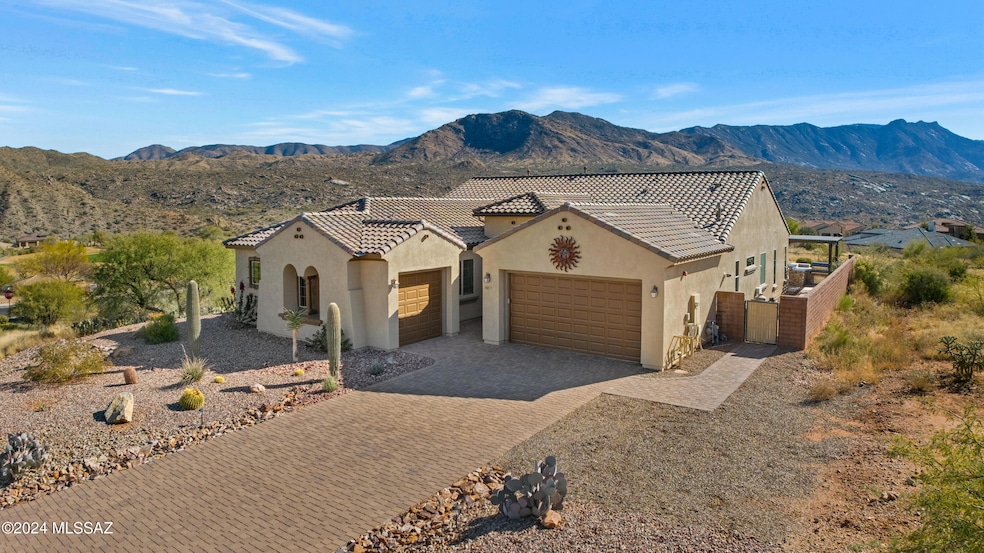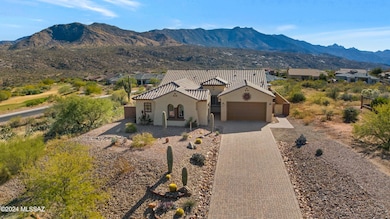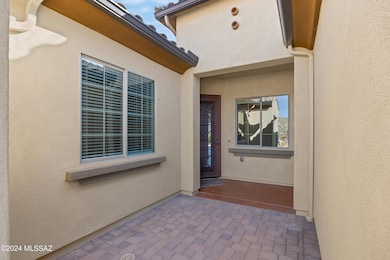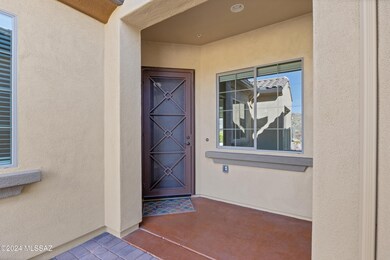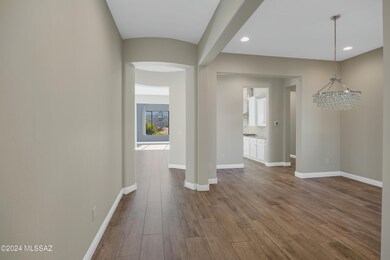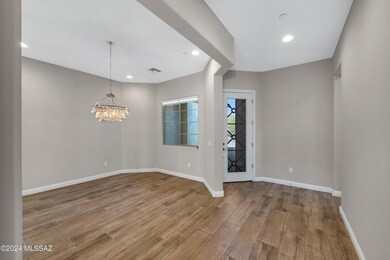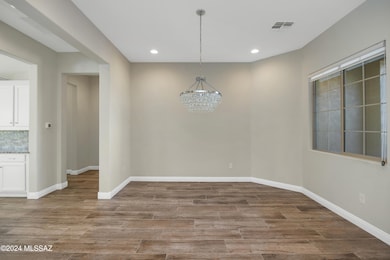
66859 E Sundance Place Tucson, AZ 85739
Highlights
- Heated Pool
- RV Parking in Community
- Gated Community
- 3 Car Garage
- Panoramic View
- Maid or Guest Quarters
About This Home
As of January 2025Stunning 2020 Home located on 1.26 Acre Lot in Sundance Ridge with Golf Course & Mountain Views! Great Room with Patio Slider. Kitchen has Stainless Steel Appliances, Gas Cooktop, Granite Counters, White Cabinets with pull-outs, Island, & Walk-in Pantry. Dining Area with Patio Slider. Den/Flex Area & Powder Room. Owner's Suite has Bathroom with Walk-in Shower, Soaking Tub & Walk-in Closet. Guest Bedroom with Closet & Bathroom nearby. Guest Suite has Living Space with Sink & Mini Fridge, Bedroom & Bathroom. Laundry Room has W/D, Storage & Sink. 2 Car Garage with separate 3rd Car Garage. Covered Travertine Patio, extended Patio, Gas Fireplace, Heated Pool/Spa, Ramada with BBQ Station & Fruit Trees! Located near SaddleBrooke ''The Preserve'' offering (2) public Golf Courses & 3 Restaurants.
Home Details
Home Type
- Single Family
Est. Annual Taxes
- $6,439
Year Built
- Built in 2020
Lot Details
- 1.26 Acre Lot
- Lot includes common area
- Northwest Facing Home
- Wrought Iron Fence
- Block Wall Fence
- Drip System Landscaping
- Paved or Partially Paved Lot
- Back and Front Yard
- Property is zoned Other - CALL
HOA Fees
- $94 Monthly HOA Fees
Property Views
- Panoramic
- Golf Course
- Mountain
Home Design
- Contemporary Architecture
- Tile Roof
- Stucco Exterior
Interior Spaces
- 2,876 Sq Ft Home
- Property has 1 Level
- Ceiling height of 9 feet or more
- Ceiling Fan
- Gas Fireplace
- Double Pane Windows
- Low Emissivity Windows
- Entrance Foyer
- Great Room
- Family Room Off Kitchen
- Dining Area
Kitchen
- Breakfast Bar
- Walk-In Pantry
- Convection Oven
- Gas Oven
- Gas Cooktop
- Recirculated Exhaust Fan
- Microwave
- Dishwasher
- Stainless Steel Appliances
- Kitchen Island
- Granite Countertops
- Disposal
Flooring
- Carpet
- Ceramic Tile
Bedrooms and Bathrooms
- 3 Bedrooms
- Split Bedroom Floorplan
- Walk-In Closet
- Powder Room
- Maid or Guest Quarters
- Solid Surface Bathroom Countertops
- Pedestal Sink
- Separate Shower in Primary Bathroom
- Soaking Tub
- Bathtub with Shower
- Exhaust Fan In Bathroom
Laundry
- Laundry Room
- Dryer
- Washer
- Sink Near Laundry
Home Security
- Carbon Monoxide Detectors
- Fire and Smoke Detector
- Fire Sprinkler System
Parking
- 3 Car Garage
- Multiple Garages
- Parking Storage or Cabinetry
- Garage Door Opener
- Paver Block
Accessible Home Design
- Accessible Hallway
- Doors with lever handles
- Doors are 32 inches wide or more
- Smart Technology
Eco-Friendly Details
- Energy-Efficient Lighting
- North or South Exposure
Outdoor Features
- Heated Pool
- Covered patio or porch
- Fireplace in Patio
- Built-In Barbecue
Schools
- Mountain Vista Elementary And Middle School
- Canyon Del Oro High School
Utilities
- Forced Air Heating and Cooling System
- Heating System Uses Natural Gas
- Tankless Water Heater
- Natural Gas Water Heater
- Water Purifier
- Water Softener
- Septic System
- High Speed Internet
- Phone Available
- Cable TV Available
Community Details
Overview
- Association fees include common area maintenance, gated community
- $150 HOA Transfer Fee
- Sundance Association
- Built by Pulte
- Sundance Ridge 2015080264 Subdivision
- The community has rules related to deed restrictions
- RV Parking in Community
Recreation
- Hiking Trails
Security
- Gated Community
Map
Home Values in the Area
Average Home Value in this Area
Property History
| Date | Event | Price | Change | Sq Ft Price |
|---|---|---|---|---|
| 01/15/2025 01/15/25 | Sold | $845,000 | -3.4% | $294 / Sq Ft |
| 01/10/2025 01/10/25 | Pending | -- | -- | -- |
| 12/16/2024 12/16/24 | For Sale | $875,000 | +49.6% | $304 / Sq Ft |
| 06/26/2020 06/26/20 | Sold | $584,990 | 0.0% | $205 / Sq Ft |
| 05/27/2020 05/27/20 | Pending | -- | -- | -- |
| 12/11/2019 12/11/19 | For Sale | $584,990 | -- | $205 / Sq Ft |
Tax History
| Year | Tax Paid | Tax Assessment Tax Assessment Total Assessment is a certain percentage of the fair market value that is determined by local assessors to be the total taxable value of land and additions on the property. | Land | Improvement |
|---|---|---|---|---|
| 2025 | $6,535 | $69,747 | -- | -- |
| 2024 | $6,815 | $70,319 | -- | -- |
| 2023 | $6,815 | $59,101 | $13,769 | $45,332 |
| 2022 | $6,439 | $57,634 | $9,000 | $48,634 |
| 2021 | $6,445 | $14,400 | $0 | $0 |
| 2020 | $1,952 | $14,400 | $0 | $0 |
| 2019 | $1,925 | $14,400 | $0 | $0 |
| 2018 | $2,483 | $8,800 | $0 | $0 |
Mortgage History
| Date | Status | Loan Amount | Loan Type |
|---|---|---|---|
| Previous Owner | $695,000 | New Conventional | |
| Previous Owner | $60,000 | New Conventional | |
| Previous Owner | $60,000 | Future Advance Clause Open End Mortgage | |
| Previous Owner | $224,990 | New Conventional |
Deed History
| Date | Type | Sale Price | Title Company |
|---|---|---|---|
| Warranty Deed | $845,000 | First American Title Insurance | |
| Special Warranty Deed | $584,990 | Pgp Title Inc | |
| Special Warranty Deed | $388,634 | None Available |
Similar Homes in Tucson, AZ
Source: MLS of Southern Arizona
MLS Number: 22429830
APN: 305-32-023
- 66624 E Peregrine Place
- 66737 E Peregrine Place
- 35202 S Quail Run Dr Unit 47
- 35671 S Borago Ct
- 36239 S Cypress Dr
- 65992 E Catalina Hills Dr
- 12 acres S Golder Dam Rd
- XX S Golder Dam Rd
- 36531 S Ventana Place
- 36513 S Cactus Ln
- 36017 S Golf Course Dr
- 36435 Basin Camp Rd
- 36215 S Golf Course Dr
- 67031 E Willow Canyon Dr
- 36017 S Wind Crest Dr
- 66194 E Mount Lemmon Ln
- 65704 E Rose Crest Dr
- 36493 S Desert Sun Dr
- 35551 S Santa Catalina Dr
- 66220 E Mount Lemmon Ln
