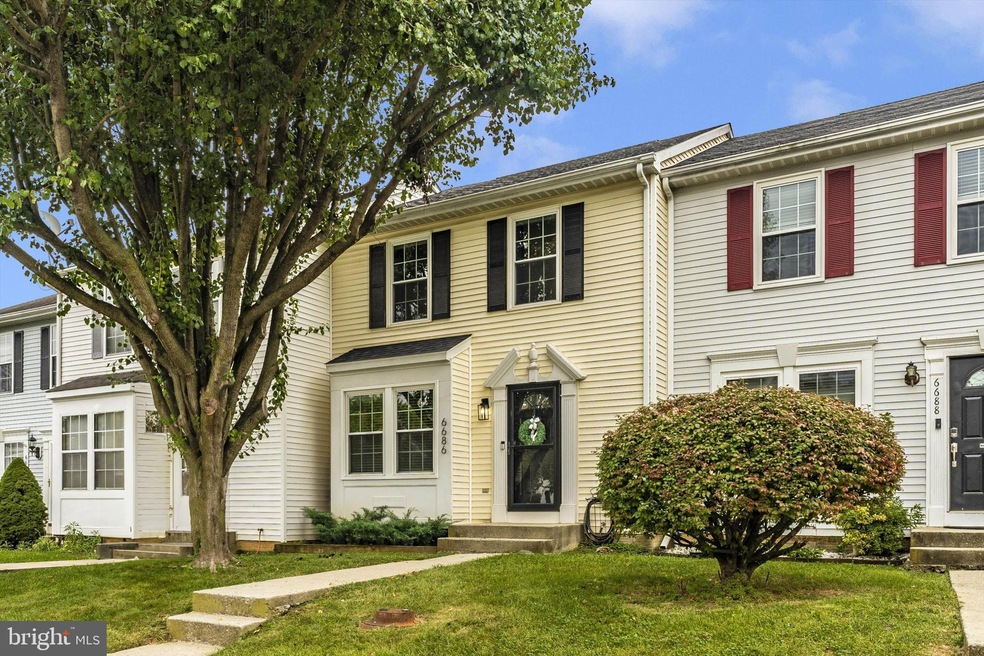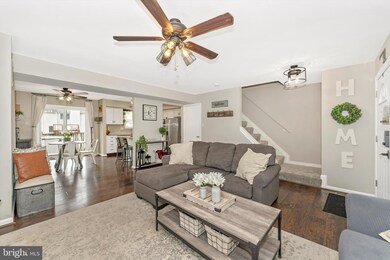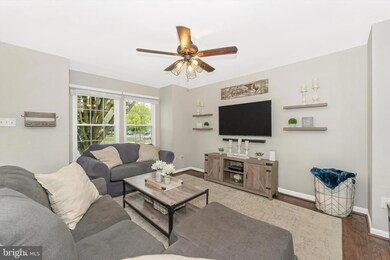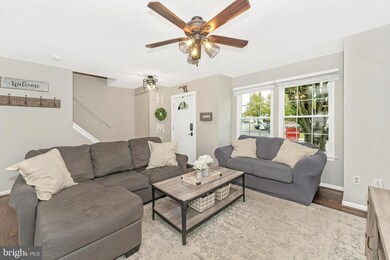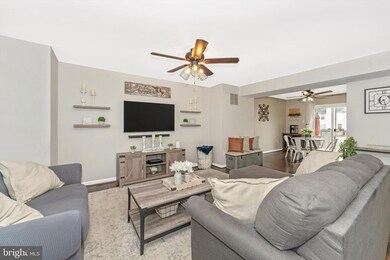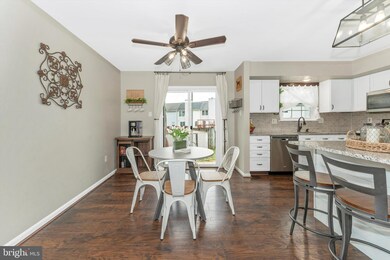
6686 Canada Goose Ct Frederick, MD 21703
Ballenger Creek NeighborhoodHighlights
- Open Floorplan
- Garden View
- Upgraded Countertops
- Colonial Architecture
- Bonus Room
- Community Pool
About This Home
As of October 2024Offers Due by 9:00am on 9/24/24. Robin Meadows Beauty! Located outside the city limits, this 3 bedroom 2 full bath townhouse is sure to please! Sellers have invested in all the right places of this home. New Roof, Replacement Windows, Updated Cabinets, Granite, New LVP and Carpet. Home is Light and Bright with an open concept floorplan. Rear Yard is fully fenced with patio entertaining area! Primary Bedroom comfortably fits a King Bed. Lower Level is finished with walk-up to rear yard. Convenient to commuter routes, the location is ideal. Community Pool is perfect for the hot summer days...Schedule your showing today!
Townhouse Details
Home Type
- Townhome
Est. Annual Taxes
- $3,127
Year Built
- Built in 1993
Lot Details
- 1,600 Sq Ft Lot
- Wood Fence
- Back Yard Fenced
- Property is in very good condition
HOA Fees
- $114 Monthly HOA Fees
Home Design
- Colonial Architecture
- Permanent Foundation
- Architectural Shingle Roof
- Vinyl Siding
Interior Spaces
- Property has 3 Levels
- Open Floorplan
- Chair Railings
- Ceiling Fan
- Recessed Lighting
- Replacement Windows
- Window Screens
- Sliding Doors
- Family Room
- Dining Room
- Bonus Room
- Garden Views
Kitchen
- Eat-In Kitchen
- Electric Oven or Range
- Microwave
- Ice Maker
- Dishwasher
- Stainless Steel Appliances
- Kitchen Island
- Upgraded Countertops
- Disposal
Flooring
- Carpet
- Laminate
- Ceramic Tile
- Luxury Vinyl Plank Tile
Bedrooms and Bathrooms
- 3 Bedrooms
- En-Suite Primary Bedroom
Laundry
- Electric Dryer
- Washer
Improved Basement
- Basement Fills Entire Space Under The House
- Interior and Exterior Basement Entry
- Sump Pump
- Laundry in Basement
Home Security
Parking
- 2 Open Parking Spaces
- 2 Parking Spaces
- Parking Lot
- 2 Assigned Parking Spaces
Outdoor Features
- Patio
- Shed
Utilities
- Central Air
- Heat Pump System
- Vented Exhaust Fan
- Electric Water Heater
Listing and Financial Details
- Tax Lot 266
- Assessor Parcel Number 1101022792
Community Details
Overview
- Association fees include lawn care front, snow removal, trash, management, pool(s), road maintenance
- Robin Meadows HOA
- Robin Meadows Subdivision
- Property Manager
Recreation
- Baseball Field
- Community Basketball Court
- Community Playground
- Community Pool
- Jogging Path
Additional Features
- Common Area
- Storm Doors
Map
Home Values in the Area
Average Home Value in this Area
Property History
| Date | Event | Price | Change | Sq Ft Price |
|---|---|---|---|---|
| 10/29/2024 10/29/24 | Sold | $360,000 | +2.0% | $222 / Sq Ft |
| 09/24/2024 09/24/24 | Pending | -- | -- | -- |
| 09/21/2024 09/21/24 | Price Changed | $353,000 | -1.9% | $218 / Sq Ft |
| 09/17/2024 09/17/24 | For Sale | $360,000 | +46.9% | $222 / Sq Ft |
| 08/27/2019 08/27/19 | Sold | $245,000 | 0.0% | $151 / Sq Ft |
| 07/24/2019 07/24/19 | Pending | -- | -- | -- |
| 06/07/2019 06/07/19 | Price Changed | $245,000 | -2.0% | $151 / Sq Ft |
| 05/09/2019 05/09/19 | For Sale | $250,000 | -- | $154 / Sq Ft |
Tax History
| Year | Tax Paid | Tax Assessment Tax Assessment Total Assessment is a certain percentage of the fair market value that is determined by local assessors to be the total taxable value of land and additions on the property. | Land | Improvement |
|---|---|---|---|---|
| 2024 | $2,985 | $255,900 | $80,000 | $175,900 |
| 2023 | $2,730 | $239,000 | $0 | $0 |
| 2022 | $2,598 | $222,100 | $0 | $0 |
| 2021 | $2,431 | $205,200 | $60,000 | $145,200 |
| 2020 | $2,391 | $198,267 | $0 | $0 |
| 2019 | $2,310 | $191,333 | $0 | $0 |
| 2018 | $2,161 | $184,400 | $50,000 | $134,400 |
| 2017 | $1,908 | $184,400 | $0 | $0 |
| 2016 | $2,067 | $156,667 | $0 | $0 |
| 2015 | $2,067 | $142,800 | $0 | $0 |
| 2014 | $2,067 | $142,800 | $0 | $0 |
Mortgage History
| Date | Status | Loan Amount | Loan Type |
|---|---|---|---|
| Open | $349,200 | New Conventional | |
| Previous Owner | $237,650 | New Conventional | |
| Previous Owner | $240,000 | Purchase Money Mortgage | |
| Previous Owner | $240,000 | Purchase Money Mortgage | |
| Previous Owner | $46,000 | Stand Alone Second | |
| Previous Owner | $57,017 | New Conventional | |
| Closed | -- | No Value Available |
Deed History
| Date | Type | Sale Price | Title Company |
|---|---|---|---|
| Deed | $360,000 | None Listed On Document | |
| Deed | $245,000 | Mid Atlantic Setmnt Svcs Llc | |
| Deed | $270,000 | -- | |
| Deed | $270,000 | -- | |
| Deed | $230,000 | -- | |
| Deed | $96,400 | -- |
Similar Homes in Frederick, MD
Source: Bright MLS
MLS Number: MDFR2053936
APN: 01-022792
- 6681 Canada Goose Ct
- 6672 Canada Goose Ct
- 6786 Wood Duck Ct
- 6714 Black Duck Ct
- 6731 Sandpiper Ct
- 4983 Robin Ct
- 4910 Edgeware Terrace
- 5214 Red Maple Dr
- 6311 Edgeware Ct
- 4904 Whitney Terrace
- 5506 Duke Ct
- 6538 Autumn Olive Dr
- 6425 Ballenger Run Blvd
- 5073 Small Gains Way
- 6501 Walcott Ln Unit 104
- 7114 Delegate Place
- 6530 Newton Dr
- 6434 Alan Linton Blvd E
- 6425 Alan Linton Blvd E
- 6421 Alan Linton Blvd E
