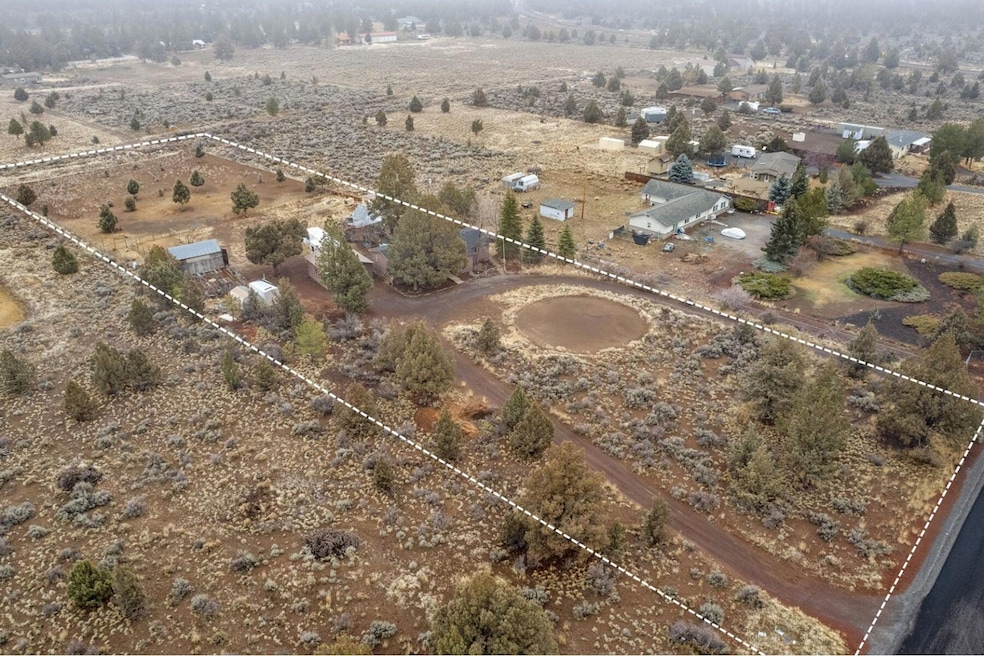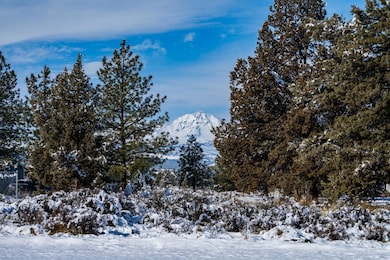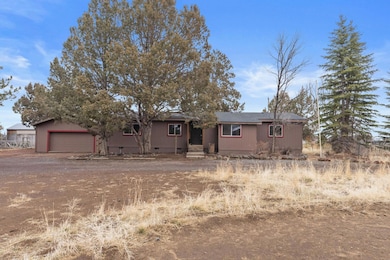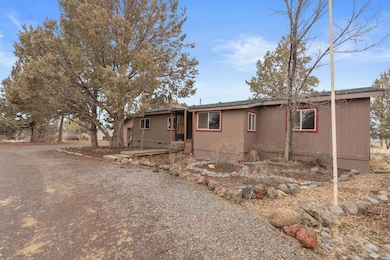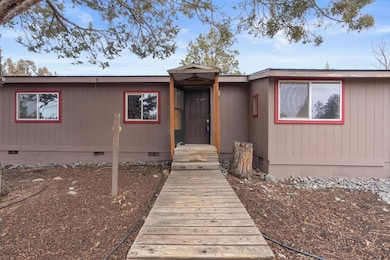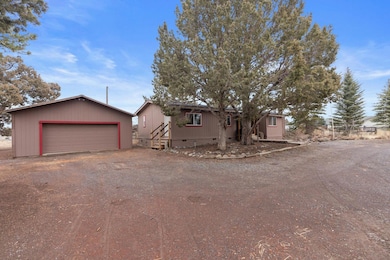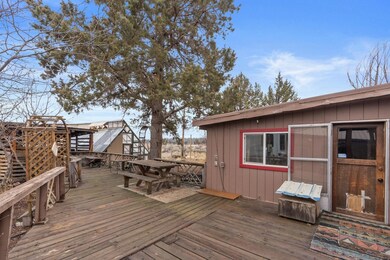
Estimated payment $3,007/month
Highlights
- Barn
- Horse Property
- RV Access or Parking
- Sisters Elementary School Rated A-
- Greenhouse
- Open Floorplan
About This Home
Seller offering $5,000 credit with an acceptable offer. Nestled in Sun Mountain Ranches, this home offers breathtaking views of the Three Sisters Mountain Range. Enjoy the best of rural living with easy access to Bend, Redmond, and Sisters—just 10 minutes to Sisters, stones throw to Sisters Rodeo, 12 minutes to North Bend, and 24 minutes to Redmond. The spacious floor plan includes an office nook and a 288 sq. ft. unfinished flex space for future expansion. The home features a 2020 roof replacement and is well-maintained throughout. Outside, the property boasts a horseshoe driveway, 2 horse paddocks, space ready for 60' round pen, a 2-car detached garage, RV hookups, Barn with a chicken coop and 15'x30' green house. Located in the Sisters School District, this 1984 double-wide manufactured home has been tied down for stability. Whether you're looking for a full-time residence or a weekend retreat, this property offers incredible potential and peaceful surroundings.
Property Details
Home Type
- Mobile/Manufactured
Est. Annual Taxes
- $2,927
Year Built
- Built in 1984
Lot Details
- 2.21 Acre Lot
- No Common Walls
- Poultry Coop
- Fenced
- Drip System Landscaping
- Garden
Parking
- 2 Car Garage
- Gravel Driveway
- RV Access or Parking
Home Design
- Ranch Style House
- Block Foundation
- Composition Roof
Interior Spaces
- 1,632 Sq Ft Home
- Open Floorplan
- Built-In Features
- Vaulted Ceiling
- Ceiling Fan
- Electric Fireplace
- Double Pane Windows
- Vinyl Clad Windows
- Family Room
- Living Room
- Dining Room
- Home Office
- Bonus Room
- Laminate Flooring
- Mountain Views
Kitchen
- Eat-In Kitchen
- Oven
- Range with Range Hood
- Microwave
- Laminate Countertops
Bedrooms and Bathrooms
- 3 Bedrooms
- 2 Full Bathrooms
Laundry
- Dryer
- Washer
Home Security
- Carbon Monoxide Detectors
- Fire and Smoke Detector
Outdoor Features
- Horse Property
- Greenhouse
- Shed
Schools
- Sisters Elementary School
- Sisters Middle School
- Sisters High School
Utilities
- No Cooling
- Forced Air Heating System
- Shared Well
- Water Heater
- Septic Tank
- Leach Field
Additional Features
- Drip Irrigation
- Barn
- Manufactured Home With Land
Community Details
- No Home Owners Association
- Sun Mtn Subdivision
Listing and Financial Details
- Exclusions: TV/mount, RV, wood stove, grass hay in barn, 8x10 outbuilding. All items are negotiable for purchase outside of escrow.
- Legal Lot and Block 2 / 7
- Assessor Parcel Number 131095
Map
Home Values in the Area
Average Home Value in this Area
Property History
| Date | Event | Price | Change | Sq Ft Price |
|---|---|---|---|---|
| 04/11/2025 04/11/25 | Price Changed | $495,000 | -0.8% | $303 / Sq Ft |
| 03/21/2025 03/21/25 | Price Changed | $499,000 | -5.8% | $306 / Sq Ft |
| 01/24/2025 01/24/25 | Price Changed | $530,000 | -3.6% | $325 / Sq Ft |
| 01/11/2025 01/11/25 | For Sale | $550,000 | +52.8% | $337 / Sq Ft |
| 09/30/2020 09/30/20 | Sold | $360,000 | -4.0% | $221 / Sq Ft |
| 09/10/2020 09/10/20 | Pending | -- | -- | -- |
| 08/26/2020 08/26/20 | For Sale | $375,000 | -- | $230 / Sq Ft |
Similar Homes in Bend, OR
Source: Central Oregon Association of REALTORS®
MLS Number: 220194358
- 67030 Central St
- 67090 Central St
- 67100 Fryrear Rd
- 18135 Plainview Rd
- 66928 Sagebrush Ln
- 67188 Fryrear Rd
- 17909 Cascade Estates Dr
- 66380 Jericho Rd
- 66360 Jericho Rd
- 67040 Rock Island Ln
- 66966 Gist Rd
- 66045 Hwy 20
- 16958 Varco Rd
- 67194 Harrington Loop Rd
- 64225 Sisemore Rd
- 17240 Forked Horn Dr
- 65600 Highway 20
- 19450 Dusty Loop
- 65040 Collins Rd
- 63143 NW Vista Meadow Ln
