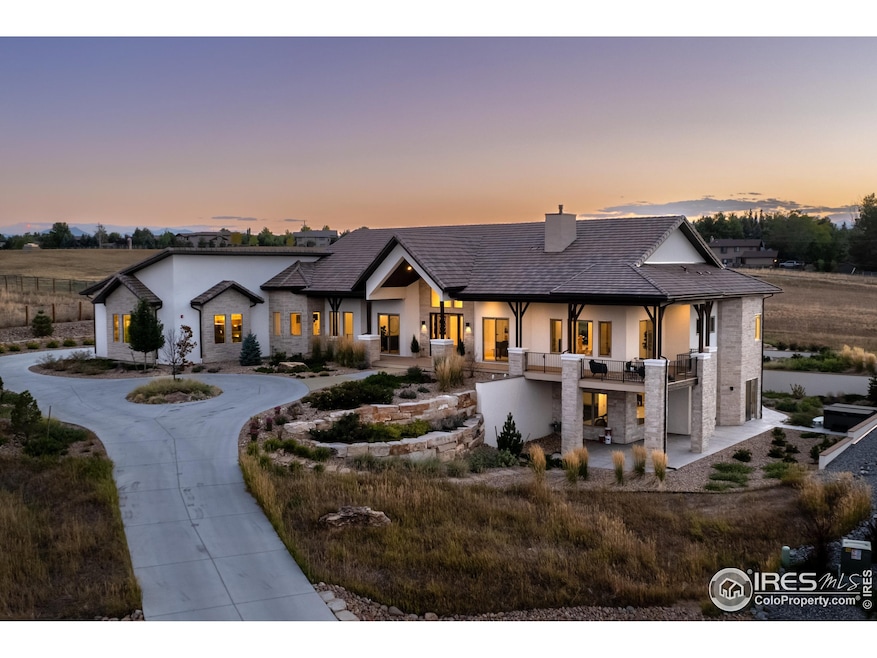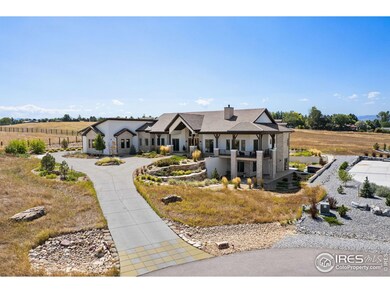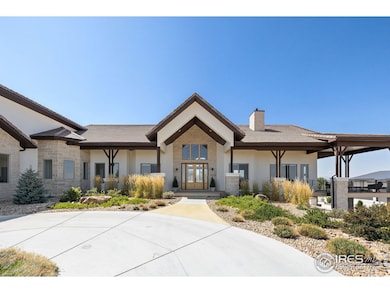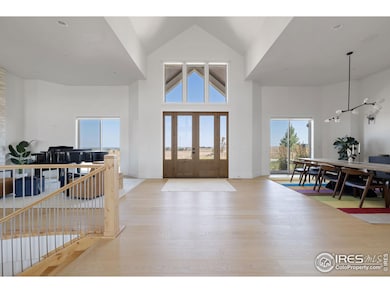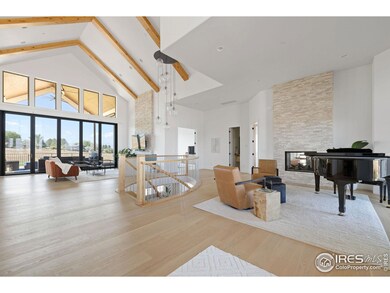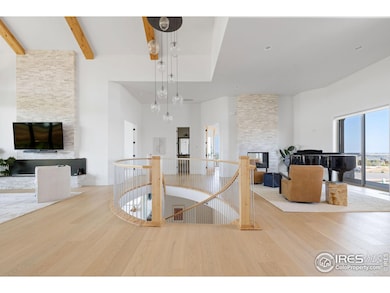
6689 Asher Ct Niwot, CO 80503
Niwot NeighborhoodEstimated payment $27,469/month
Highlights
- Green Energy Generation
- 1.17 Acre Lot
- Mountain View
- Niwot Elementary School Rated A
- Open Floorplan
- Deck
About This Home
Situated in the coveted Niwot Hills, this exquisite executive residence commands the highest point in the neighborhood, offering unparalleled views of Longs Peak and the Northern Front Range. The grandeur begins with a sweeping circular driveway and natural stone facade, leading to over 2,000 sq ft of wrap-around decking and expansive open space. Inside, the home features soaring 12' ceilings and five luxurious ensuite bedrooms, including a main-level master suite with a steam shower, soaking tub, custom closet, and breathtaking mountain vistas. The vaulted great room boasts Hunter Douglas smart-electric roller blinds and oversized nano doors that open to stunning west-facing views. High-end finishes abound, from integrated smart home technology and Thermador appliances to natural stone tiling and radiant floor heating. A dramatic curved Alder wood staircase descends to the finished lower level, designed for ultimate entertainment with 11' ceilings, a fitness room, bar area, wine room, theater, and a large outdoor patio with a waterfall and hot tub. A secure vault room adds a touch of exclusivity. This home epitomizes the pinnacle of executive Colorado living, offering luxury, sophistication, and breathtaking scenery.
Home Details
Home Type
- Single Family
Est. Annual Taxes
- $16,803
Year Built
- Built in 2020
Lot Details
- 1.17 Acre Lot
- Open Space
- Cul-De-Sac
- East Facing Home
- Lot Has A Rolling Slope
- Sprinkler System
HOA Fees
- $165 Monthly HOA Fees
Parking
- 4 Car Attached Garage
- Garage Door Opener
Home Design
- Contemporary Architecture
- Slab Foundation
- Wood Frame Construction
- Tile Roof
- Concrete Roof
- Stucco
- Stone
Interior Spaces
- 7,566 Sq Ft Home
- 1-Story Property
- Open Floorplan
- Bar Fridge
- Beamed Ceilings
- Cathedral Ceiling
- Multiple Fireplaces
- Double Pane Windows
- Window Treatments
- French Doors
- Great Room with Fireplace
- Living Room with Fireplace
- Dining Room
- Home Office
- Mountain Views
- Radon Detector
Kitchen
- Eat-In Kitchen
- Double Oven
- Gas Oven or Range
- Microwave
- Dishwasher
- Kitchen Island
- Disposal
Flooring
- Wood
- Carpet
Bedrooms and Bathrooms
- 5 Bedrooms
- Split Bedroom Floorplan
- Walk-In Closet
- Primary bathroom on main floor
- Bathtub and Shower Combination in Primary Bathroom
- Steam Shower
- Walk-in Shower
Laundry
- Laundry on main level
- Dryer
- Washer
Basement
- Walk-Out Basement
- Basement Fills Entire Space Under The House
- Sump Pump
Eco-Friendly Details
- Energy-Efficient HVAC
- Green Energy Generation
- Energy-Efficient Thermostat
- Solar Power System
Outdoor Features
- Deck
Schools
- Niwot Elementary School
- Sunset Middle School
- Niwot High School
Utilities
- Whole House Fan
- Forced Air Heating and Cooling System
- High Speed Internet
- Satellite Dish
- Cable TV Available
Community Details
- Association fees include common amenities
- Niwot Hills Tdr Pud Flg 2 Subdivision
Listing and Financial Details
- Assessor Parcel Number R0611647
Map
Home Values in the Area
Average Home Value in this Area
Tax History
| Year | Tax Paid | Tax Assessment Tax Assessment Total Assessment is a certain percentage of the fair market value that is determined by local assessors to be the total taxable value of land and additions on the property. | Land | Improvement |
|---|---|---|---|---|
| 2024 | $16,580 | $171,165 | $37,138 | $134,027 |
| 2023 | $16,580 | $171,165 | $40,823 | $134,027 |
| 2022 | $8,263 | $81,259 | $36,640 | $44,619 |
| 2021 | $4,233 | $42,107 | $32,733 | $9,374 |
| 2020 | $4,002 | $39,904 | $39,904 | $0 |
| 2019 | $965 | $9,425 | $9,425 | $0 |
Property History
| Date | Event | Price | Change | Sq Ft Price |
|---|---|---|---|---|
| 04/10/2025 04/10/25 | For Sale | $4,650,000 | -- | $615 / Sq Ft |
Deed History
| Date | Type | Sale Price | Title Company |
|---|---|---|---|
| Special Warranty Deed | $453,440 | Fidelity National Title |
Similar Homes in Niwot, CO
Source: IRES MLS
MLS Number: 1030769
APN: 1315320-26-003
- 6695 Blazing Star Ct
- 9258 Niwot Hills Dr
- 6425 Legend Ridge Trail
- 6668 Walker Ct
- 6851 Goldbranch Dr
- 8532 Strawberry Ln
- 8568 Foxhaven Dr
- 7202 Snow Peak Ct
- 8542 Waterford Way
- 8461 Pawnee Ln
- 7220 Spring Creek Cir
- 7172 Waterford Ct
- 7051 Johnson Cir
- 8060 Niwot Rd Unit 38
- 8050 Niwot Rd Unit 58
- 6844 Countryside Ln Unit 284
- 7909 Fairfax Ct
- 141 3rd Ave
- 737 Kubat Ln Unit B
- 5701 N 79th St
