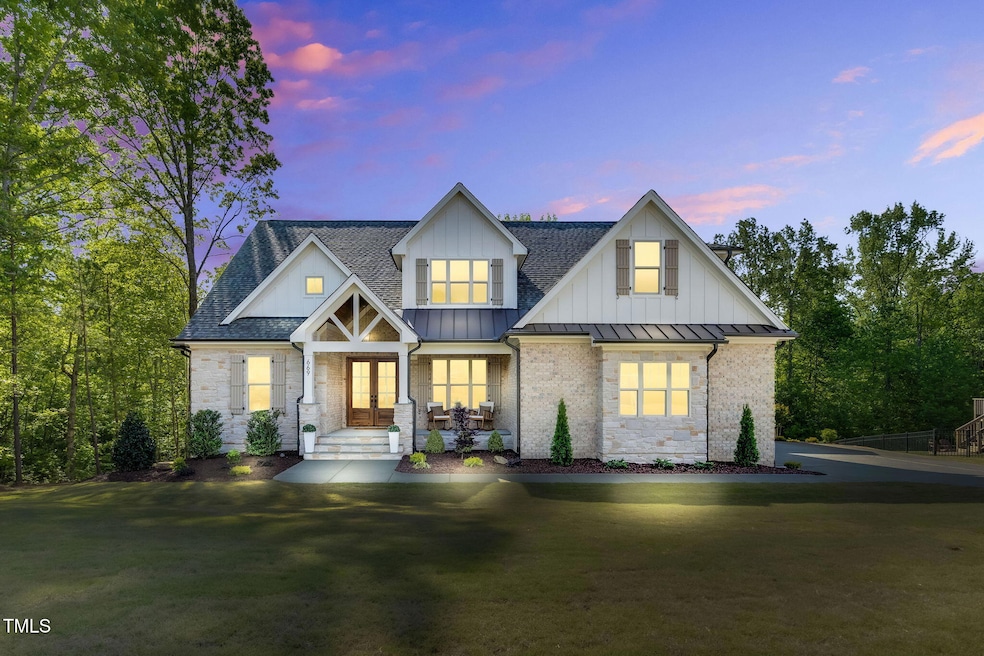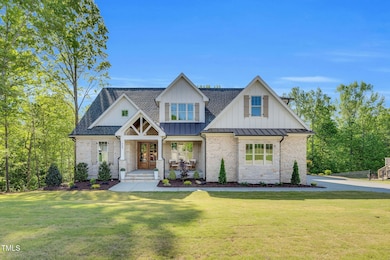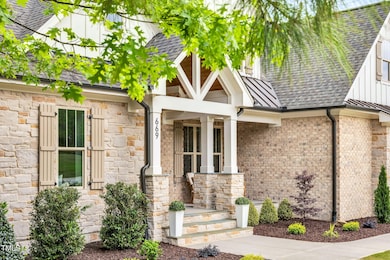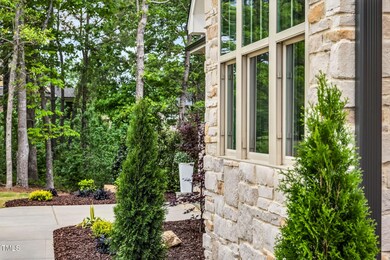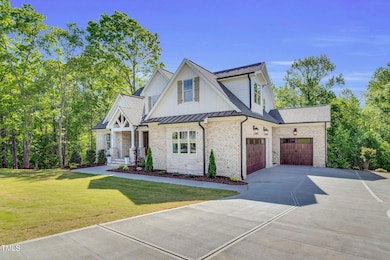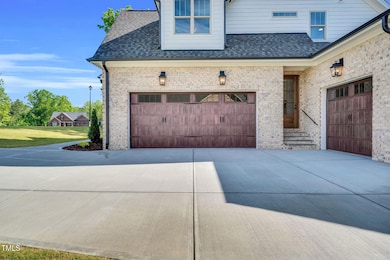
669 Balmoral St Clayton, NC 27520
Cleveland NeighborhoodEstimated payment $4,790/month
Highlights
- Hot Property
- New Construction
- View of Trees or Woods
- Cleveland Elementary School Rated A-
- Finished Room Over Garage
- Open Floorplan
About This Home
Welcome to this stunning Johnston County Parade of Homes entry—where intentional design meets timeless luxury. Nestled on a wooded lot in one of Johnston County's premier custom home communities, this modern farmhouse blends elegance with everyday function in the most stunning way. From the moment you step through the grand double doors, you're greeted by wood-accented ceilings, sun-drenched spaces, and custom touches that make this home feel like a feature in your favorite design magazine. The chef's kitchen includes a working pantry with wine storage and flows seamlessly into a butler's pantry that redefines entertaining. The primary suite boasts a spa-like bath and an enviable walk-in closet, while detailed trim carry throughout the home. Enjoy effortless indoor-outdoor living with sliding glass doors leading to a covered porch and stone fireplace. With designer lighting, a thoughtfully designed drop zone, and a foyer that truly stuns, this home was built for those seeking both beauty and function. Every detail is elevated—no builder-grade finishes here. This is a forever home for the person who wants it all.
Open House Schedule
-
Saturday, April 26, 202512:00 to 5:00 pm4/26/2025 12:00:00 PM +00:004/26/2025 5:00:00 PM +00:00Add to Calendar
-
Sunday, April 27, 202512:00 to 5:00 pm4/27/2025 12:00:00 PM +00:004/27/2025 5:00:00 PM +00:00Add to Calendar
Home Details
Home Type
- Single Family
Est. Annual Taxes
- $541
Year Built
- Built in 2025 | New Construction
Lot Details
- 0.71 Acre Lot
- Landscaped
HOA Fees
- $9 Monthly HOA Fees
Parking
- 3 Car Attached Garage
- Finished Room Over Garage
- Private Driveway
- 2 Open Parking Spaces
Home Design
- Home is estimated to be completed on 4/22/25
- Farmhouse Style Home
- Brick Exterior Construction
- Raised Foundation
- Frame Construction
- Architectural Shingle Roof
- Stone
Interior Spaces
- 3,284 Sq Ft Home
- 2-Story Property
- Open Floorplan
- Built-In Features
- Crown Molding
- Beamed Ceilings
- Coffered Ceiling
- Smooth Ceilings
- High Ceiling
- Ceiling Fan
- 2 Fireplaces
- Propane Fireplace
- Entrance Foyer
- Family Room
- L-Shaped Dining Room
- Bonus Room
- Views of Woods
- Fire and Smoke Detector
Kitchen
- Butlers Pantry
- Gas Cooktop
- Microwave
- Dishwasher
- Stainless Steel Appliances
- Kitchen Island
- Quartz Countertops
Flooring
- Wood
- Brick
- Carpet
- Tile
Bedrooms and Bathrooms
- 4 Bedrooms
- Primary Bedroom on Main
- Walk-In Closet
- 3 Full Bathrooms
- Double Vanity
- Separate Shower in Primary Bathroom
- Soaking Tub
- Bathtub with Shower
Laundry
- Laundry Room
- Laundry on main level
Outdoor Features
- Enclosed patio or porch
Schools
- Cleveland Elementary And Middle School
- Cleveland High School
Utilities
- Central Air
- Heating Available
- Tankless Water Heater
Community Details
- Association fees include ground maintenance
- Broadmoor West HOA
- Built by Porter Built Homes
- Broadmoor West Subdivision
- Maintained Community
Listing and Financial Details
- Assessor Parcel Number 164600-04-4152
Map
Home Values in the Area
Average Home Value in this Area
Tax History
| Year | Tax Paid | Tax Assessment Tax Assessment Total Assessment is a certain percentage of the fair market value that is determined by local assessors to be the total taxable value of land and additions on the property. | Land | Improvement |
|---|---|---|---|---|
| 2024 | $486 | $60,000 | $60,000 | $0 |
| 2023 | $470 | $60,000 | $60,000 | $0 |
| 2022 | $494 | $60,000 | $60,000 | $0 |
| 2021 | $494 | $60,000 | $60,000 | $0 |
| 2020 | $500 | $60,000 | $60,000 | $0 |
| 2019 | $500 | $60,000 | $60,000 | $0 |
| 2018 | $0 | $45,000 | $45,000 | $0 |
| 2017 | $384 | $45,000 | $45,000 | $0 |
| 2016 | $384 | $45,000 | $45,000 | $0 |
| 2015 | $384 | $45,000 | $45,000 | $0 |
| 2014 | $384 | $45,000 | $45,000 | $0 |
Property History
| Date | Event | Price | Change | Sq Ft Price |
|---|---|---|---|---|
| 04/23/2025 04/23/25 | For Sale | $850,000 | -- | $259 / Sq Ft |
Deed History
| Date | Type | Sale Price | Title Company |
|---|---|---|---|
| Warranty Deed | $80,000 | None Listed On Document | |
| Warranty Deed | $65,000 | None Available |
Mortgage History
| Date | Status | Loan Amount | Loan Type |
|---|---|---|---|
| Open | $584,000 | Construction |
Similar Homes in Clayton, NC
Source: Doorify MLS
MLS Number: 10091150
APN: 06F04059Q
- 48 Arabella Ln
- 244 Winding Oak Way
- 202 Wimbledon Ct
- 101 Wimbledon Ct
- 103 Mayfair Ct
- 116 Commons Cir Unit 229
- 83 Meath Ct Unit 209
- 108 Commons Cir Unit 228
- 63 Meath Ct Unit 211
- 84 Commons Cir
- 215 Oak Island Ct
- 76 Commons Cir
- 83 Commons Cir Unit 236
- 68 Commons Cir Unit 223
- 60 Commons Cir
- 52 Commons Cir
- 27 Meath Ct Unit 215
- 166 Weldon Dr
- 6 S Summerhill Ridge
- 244 Victor Ct
