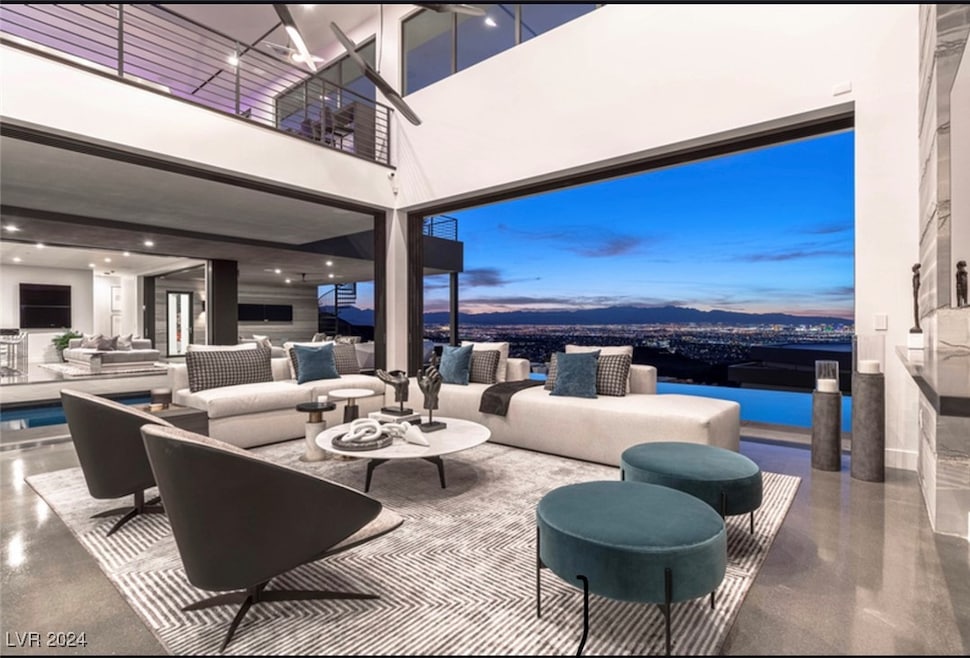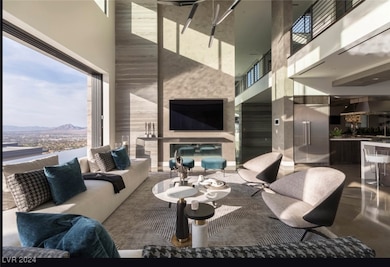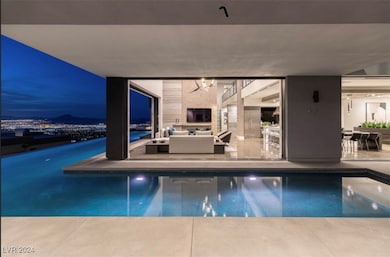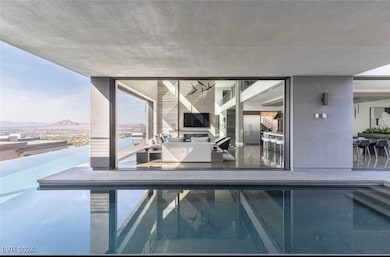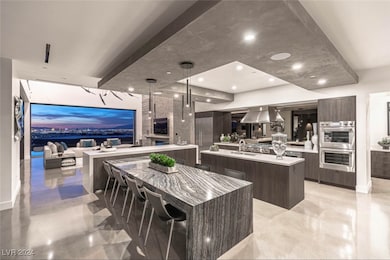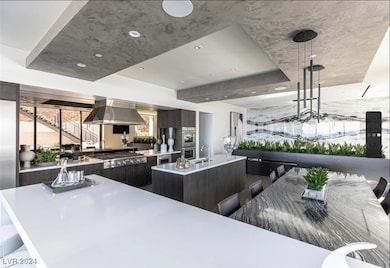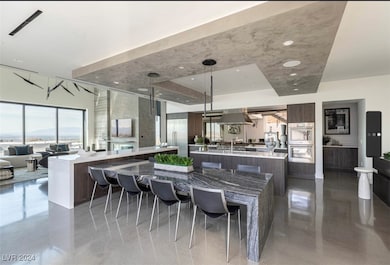
$17,000,000
- 5 Beds
- 8 Baths
- 8,555 Sq Ft
- 1550 Dragon Crest Ave
- Henderson, NV
Can you imagine a home fit for a Queen/King at the Top of the Dragon's Reserve in the highly sought-after Dragons Ridge in MacDonald Highlands? This Extraordinary Masterpiece is One of a Kind! With Stunning Panoramic Views of the Las Vegas Strip, Mountain Range, City of Las Vegas, one may truly enjoy living with peace, and tranquility. Explore the amazing details of this design and its unique
Jason Lindstrom eXp Realty
