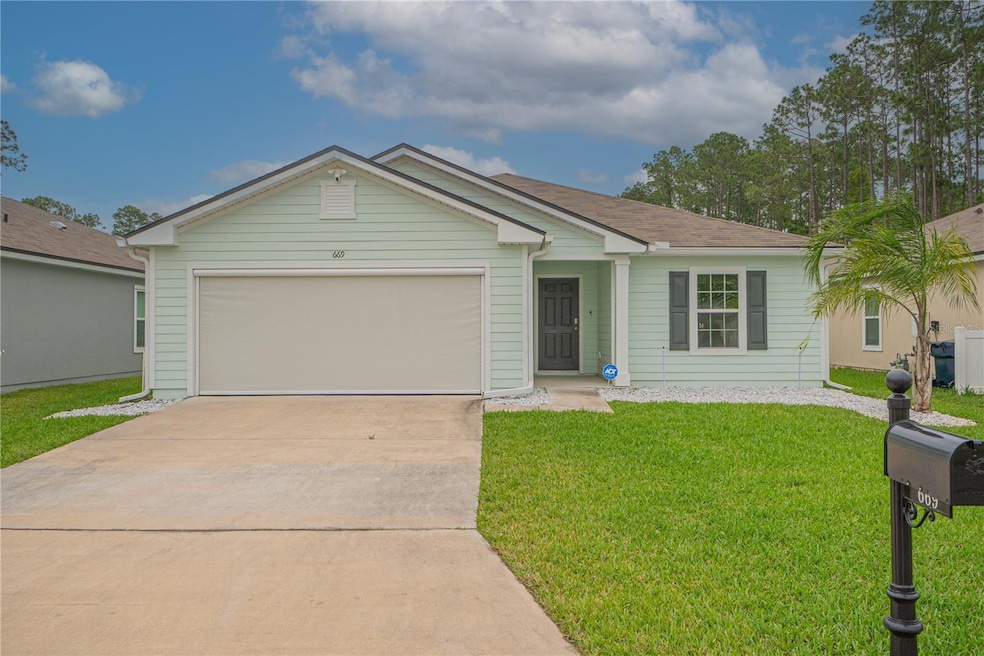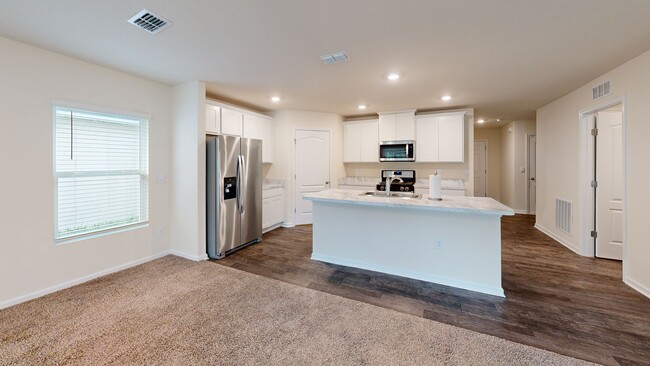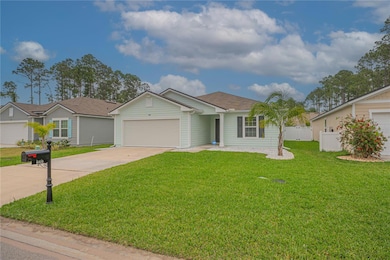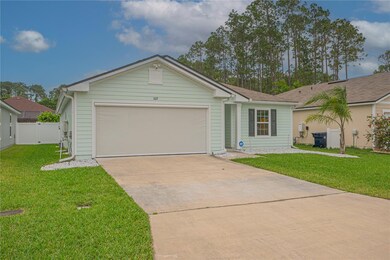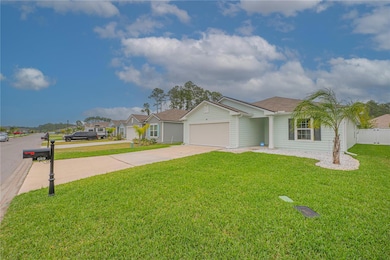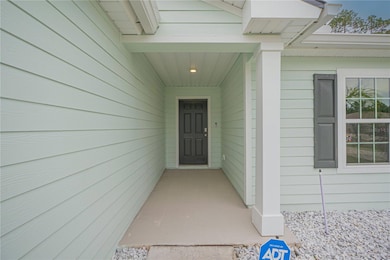
669 Grand Reserve Dr Bunnell, FL 32110
Estimated payment $2,223/month
Highlights
- Golf Course Community
- Open Floorplan
- Main Floor Primary Bedroom
- Fitness Center
- Clubhouse
- Community Pool
About This Home
Why wait for new construction when you can own this beautiful home built in 2021? Located in the stunning Flagler County, Grand Reserve is a master-planned community with thoughtfully designed homes. This 3-bedroom, 2-bath home includes extras that may not come with a new build, such as a garage opener, tinted windows, a screened-in back patio, a fenced-in backyard, a roll-down privacy screen on the garage, and a whole-house water filtration system.
Centrally located and close to schools, shopping, and the hospital, this home also features upgraded landscaping with stone instead of mulch, making it truly stand out. Don't forget the amazing amenity center, where you can cool off in the huge pool, work out in the exercise room, or entertain using the summer kitchen and relax in one of the sitting areas. The home has been pre-inspected, with the inspection transferable to the buyer, and includes warranties. Plus, the beautiful golf course is an added bonus!
Home Details
Home Type
- Single Family
Est. Annual Taxes
- $6,862
Year Built
- Built in 2021
Lot Details
- 6,011 Sq Ft Lot
- North Facing Home
- Vinyl Fence
- Property is zoned PUD
HOA Fees
- $5 Monthly HOA Fees
Parking
- 2 Car Attached Garage
Home Design
- Slab Foundation
- Wood Frame Construction
- Shingle Roof
Interior Spaces
- 1,557 Sq Ft Home
- Open Floorplan
- Ceiling Fan
- Window Treatments
- Combination Dining and Living Room
- Smart Home
- Laundry in unit
Kitchen
- Range
- Microwave
- Dishwasher
Flooring
- Carpet
- Luxury Vinyl Tile
Bedrooms and Bathrooms
- 3 Bedrooms
- Primary Bedroom on Main
- Closet Cabinetry
- Walk-In Closet
- 2 Full Bathrooms
Outdoor Features
- Rain Gutters
- Private Mailbox
Schools
- Bunnell Elementary School
- Buddy Taylor Middle School
- Flagler-Palm Coast High School
Utilities
- Central Air
- Heating System Uses Gas
- Heating System Uses Natural Gas
- Water Filtration System
- Tankless Water Heater
- Cable TV Available
Listing and Financial Details
- Visit Down Payment Resource Website
- Legal Lot and Block 60 / 02-12-3
- Assessor Parcel Number 02-12-30-2972-00000-0600
- $2,306 per year additional tax assessments
Community Details
Overview
- Alliance Realty & Management/Kristen Chapmen Association
- Built by DRHorton
- Grand Reserve Ph 2 Subdivision, Lismore Floorplan
Amenities
- Clubhouse
Recreation
- Golf Course Community
- Tennis Courts
- Community Playground
- Fitness Center
- Community Pool
Map
Home Values in the Area
Average Home Value in this Area
Tax History
| Year | Tax Paid | Tax Assessment Tax Assessment Total Assessment is a certain percentage of the fair market value that is determined by local assessors to be the total taxable value of land and additions on the property. | Land | Improvement |
|---|---|---|---|---|
| 2024 | $6,862 | $252,750 | $40,000 | $212,750 |
| 2023 | $6,862 | $249,107 | $0 | $0 |
| 2022 | $6,374 | $241,851 | $40,000 | $201,851 |
| 2021 | $2,553 | $27,500 | $27,500 | $0 |
| 2020 | $25 | $1,173 | $1,173 | $0 |
Property History
| Date | Event | Price | Change | Sq Ft Price |
|---|---|---|---|---|
| 02/21/2025 02/21/25 | Price Changed | $295,000 | -3.2% | $189 / Sq Ft |
| 12/18/2024 12/18/24 | Price Changed | $304,900 | -1.6% | $196 / Sq Ft |
| 10/24/2024 10/24/24 | Price Changed | $310,000 | -3.1% | $199 / Sq Ft |
| 07/24/2024 07/24/24 | Price Changed | $319,900 | -1.4% | $205 / Sq Ft |
| 06/06/2024 06/06/24 | Price Changed | $324,500 | -1.7% | $208 / Sq Ft |
| 04/05/2024 04/05/24 | For Sale | $329,988 | +22.5% | $212 / Sq Ft |
| 10/27/2021 10/27/21 | Sold | $269,485 | +1.7% | $173 / Sq Ft |
| 07/18/2021 07/18/21 | Pending | -- | -- | -- |
| 06/10/2021 06/10/21 | For Sale | $264,990 | -- | $170 / Sq Ft |
Deed History
| Date | Type | Sale Price | Title Company |
|---|---|---|---|
| Deed | -- | None Listed On Document | |
| Warranty Deed | $269,485 | Dhi Title Of Florida Inc |
Mortgage History
| Date | Status | Loan Amount | Loan Type |
|---|---|---|---|
| Previous Owner | $215,588 | New Conventional |
About the Listing Agent

He is a full-time realtor with extensive experience in the Florida real estate market. Born in New York, he moved his family down to Florida in 2003 to have that live-where-you-vacation lifestyle. He possesses a deep understanding of the local community and the unique qualities that make Florida such a desirable place to live.
His career in real estate began in 2016 when he decided to sell the lifestyle that his family and he had grown to love. His success can be attributed to his
Eddie's Other Listings
Source: Stellar MLS
MLS Number: FC299684
APN: 02-12-30-2972-00000-0600
- 670 Grand Reserve Dr
- 116 Edward Dr
- 657 Grand Reserve Dr
- 653 Grand Reserve Dr
- 693 Grand Reserve Dr
- 123 Edward Dr
- 703 Grand Reserve Dr
- 45 Lob Wedge Ln
- 116 Eric Dr
- 63 Lob Wedge Ln
- 619 Grand Reserve Dr
- 81 Lob Wedge Ln
- 73 Lob Wedge Ln
- 1 Edgely Place
- 34 Edgely Ln
- 143 Eric Dr
- 71 Eric Dr
- 13 Edgemont Ln
- 3 Pinnacle Place
- 17 Edge Ln
