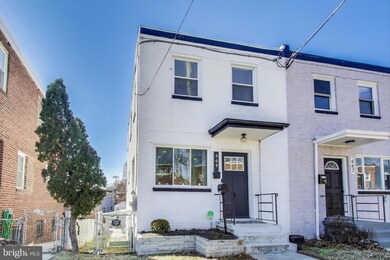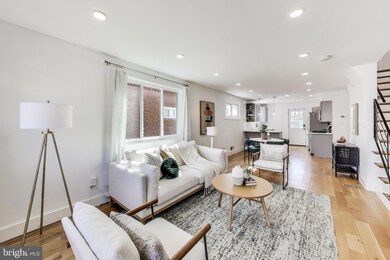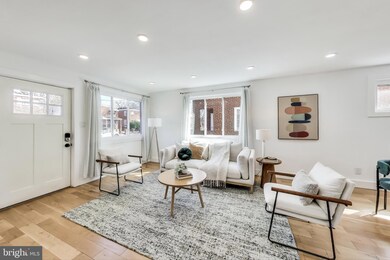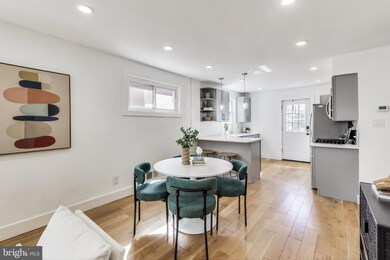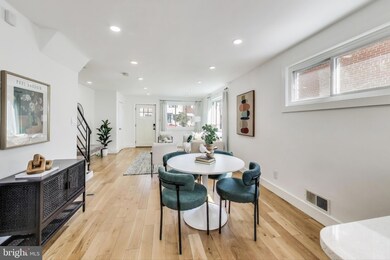
669 Oglethorpe St NE Washington, DC 20011
Lamond Riggs NeighborhoodEstimated payment $3,909/month
Highlights
- Gourmet Kitchen
- Traditional Architecture
- No HOA
- Open Floorplan
- Wood Flooring
- 2-minute walk to Riggs-LaSalle Community Center
About This Home
Welcome to this stunning semi-detached rowhome in the heart of Riggs Park! Beautifully updated throughout, this home has the amenities you’ve been looking for including four real bedrooms, a private fenced-in yard, two off-street parking spaces, new windows and a new roof.
Sunlight pours through expansive windows, showcasing the rich hardwood floors that continue throughout the main and upper levels. The open and airy main floor features a combined living and dining area that flows into a modern kitchen equipped with sleek quartz countertops, stylish cabinetry, and stainless steel appliances including a gas range. Access to the back deck off the kitchen makes grilling and entertaining a breeze. A convenient powder room completes this level.
Upstairs, three sunny bedrooms offer generous closet space and share a stylish hall bath. The versatile lower level offers a recreation room with a built-in bar, a fourth bedroom with an egress window, and a full bath with a walk-in shower. Direct access to the backyard, a laundry area, and ample storage round out this level.
Fort Totten is a vibrant community. Check out Art Space, where a state-of-the-art gym, children's museum, and Menomale (coming soon) anchor the area. Nearby groceries include Aldi, Giant, and Walmart. Within a mile of this home, Fort Totten Metro offers access to the Green, Yellow, and Red lines. Or, a bit further afield, hop in your car to enjoy some of the Washington area’s cutest neighborhoods full of coffee shops, restaurants, and other local favorites: Takoma Park is 5 minutes away, Brookland is 9, and Hyattsville is 11.
Townhouse Details
Home Type
- Townhome
Est. Annual Taxes
- $5,038
Year Built
- Built in 1953
Lot Details
- 2,742 Sq Ft Lot
Home Design
- Semi-Detached or Twin Home
- Traditional Architecture
- Brick Exterior Construction
- Permanent Foundation
Interior Spaces
- Property has 3 Levels
- Open Floorplan
- Recessed Lighting
- Exterior Cameras
Kitchen
- Gourmet Kitchen
- Upgraded Countertops
Flooring
- Wood
- Ceramic Tile
Bedrooms and Bathrooms
- Bathtub with Shower
- Walk-in Shower
Finished Basement
- Interior and Rear Basement Entry
- Natural lighting in basement
Parking
- 2 Parking Spaces
- 2 Driveway Spaces
- Off-Street Parking
Utilities
- Forced Air Heating and Cooling System
- Electric Water Heater
Listing and Financial Details
- Tax Lot 104
- Assessor Parcel Number 3736//0104
Community Details
Overview
- No Home Owners Association
- Riggs Park Subdivision
Pet Policy
- Pets Allowed
Map
Home Values in the Area
Average Home Value in this Area
Tax History
| Year | Tax Paid | Tax Assessment Tax Assessment Total Assessment is a certain percentage of the fair market value that is determined by local assessors to be the total taxable value of land and additions on the property. | Land | Improvement |
|---|---|---|---|---|
| 2024 | $5,038 | $679,780 | $317,470 | $362,310 |
| 2023 | $4,972 | $668,990 | $310,010 | $358,980 |
| 2022 | $4,769 | $639,760 | $292,300 | $347,460 |
| 2021 | $4,514 | $607,370 | $287,990 | $319,380 |
| 2020 | $2,288 | $410,880 | $281,000 | $129,880 |
| 2019 | $1,036 | $387,910 | $258,870 | $129,040 |
| 2018 | $993 | $364,940 | $0 | $0 |
| 2017 | $906 | $333,270 | $0 | $0 |
| 2016 | $827 | $291,390 | $0 | $0 |
| 2015 | $753 | $249,210 | $0 | $0 |
| 2014 | $689 | $232,400 | $0 | $0 |
Property History
| Date | Event | Price | Change | Sq Ft Price |
|---|---|---|---|---|
| 03/06/2025 03/06/25 | For Sale | $625,000 | +2.5% | $393 / Sq Ft |
| 03/11/2020 03/11/20 | Sold | $610,000 | +1.8% | $384 / Sq Ft |
| 02/16/2020 02/16/20 | Pending | -- | -- | -- |
| 02/13/2020 02/13/20 | For Sale | $599,000 | +60.2% | $377 / Sq Ft |
| 11/27/2019 11/27/19 | Sold | $374,000 | +0.8% | $235 / Sq Ft |
| 10/14/2019 10/14/19 | Pending | -- | -- | -- |
| 10/01/2019 10/01/19 | For Sale | $371,000 | -- | $233 / Sq Ft |
Deed History
| Date | Type | Sale Price | Title Company |
|---|---|---|---|
| Special Warranty Deed | $610,000 | Kvs Title Llc | |
| Special Warranty Deed | $374,000 | Universal Title |
Mortgage History
| Date | Status | Loan Amount | Loan Type |
|---|---|---|---|
| Open | $527,700 | New Conventional | |
| Previous Owner | $339,750 | Commercial | |
| Previous Owner | $306,000 | Adjustable Rate Mortgage/ARM | |
| Previous Owner | $352,500 | Credit Line Revolving |
Similar Homes in Washington, DC
Source: Bright MLS
MLS Number: DCDC2187762
APN: 3736-0104
- 669 Oglethorpe St NE
- 727 Oglethorpe St NE
- 658 Nicholson St NE
- 542 Riggs Rd NE
- 535 Madison St NE
- 633 Kensington Place NE
- 0 Peabody St NE Unit DCDC2149022
- 5401 Chillum Place NE
- 821 Oglethorpe St NE
- 424 Peabody St NE
- 408 Peabody St NE
- 5514 4th St NE
- 413 Kennedy St NE
- 315 Riggs Park Place NE
- 5713 Chillum Place NE
- 821 Rittenhouse St
- 5715 Chillum Place NE
- 1005 Chillum Rd Unit 402
- 733 Chillum Rd
- 421 Jefferson St NE

