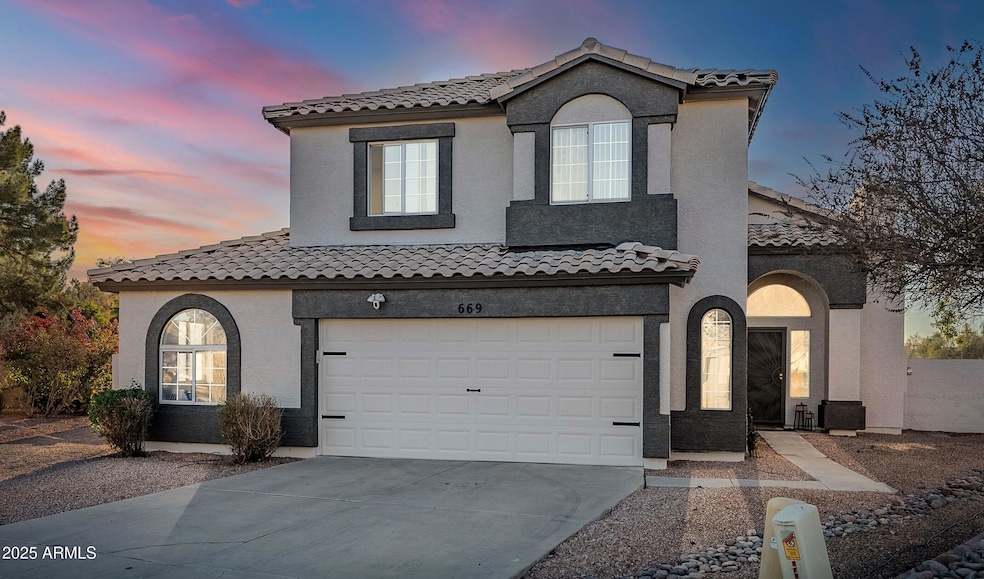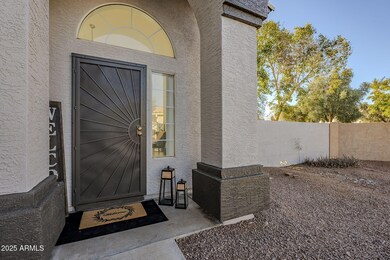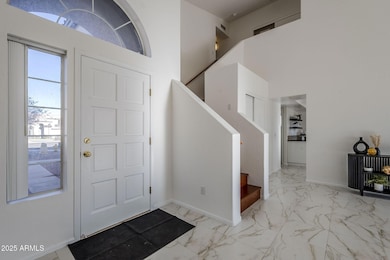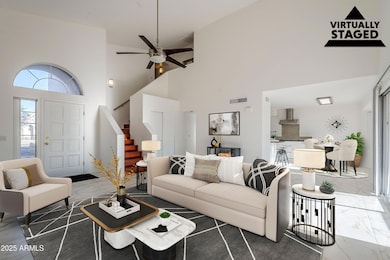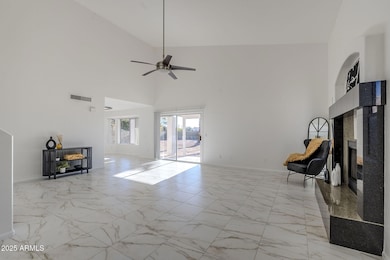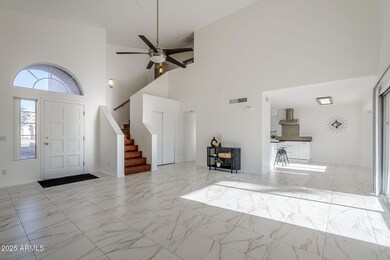
669 S Saddle St Gilbert, AZ 85233
Downtown Gilbert NeighborhoodHighlights
- 0.27 Acre Lot
- Contemporary Architecture
- Balcony
- Gilbert Elementary School Rated A-
- Vaulted Ceiling
- Cul-De-Sac
About This Home
As of April 2025WE ADDED THE OVEN!! Located on a quiet cul-de-sac, this remodeled 3-bedroom, 2.5-bath home offers privacy with no neighbors behind. The oversized yard provides a peaceful retreat. Inside, you'll find top-of-the-line porcelain tile flooring throughout the main floor, along with a sleek, minimalist kitchen featuring a stylish backsplash. While there is no dishwasher, the kitchen includes a designated space for easy trash disposal, with potential to add one. The home has fresh interior and exterior paint, as well as recent upgrades, including a new water heater and water softener installed in 2023. The Trane A/C, originally installed in 2010, has had the condenser and coils completely replaced in 2024, ensuring optimal performance. All bathrooms have been remodeled, and the master bedroom includes a private walk-out deck for outdoor relaxation. There is no carpet anywhere, contributing to the clean, modern feel of the home. A versatile bonus room off the garage is perfect for an office, workout space, or an additional bedroom. This room has its own entrance from the backyard and includes a portable A/C unit for added comfort. This home offers a prime location, a private backyard, and thoughtful upgrades.
Home Details
Home Type
- Single Family
Est. Annual Taxes
- $1,727
Year Built
- Built in 1992
Lot Details
- 0.27 Acre Lot
- Cul-De-Sac
- Block Wall Fence
HOA Fees
- $64 Monthly HOA Fees
Parking
- 4 Open Parking Spaces
- 2 Car Garage
Home Design
- Contemporary Architecture
- Roof Updated in 2025
- Wood Frame Construction
- Tile Roof
- Stucco
Interior Spaces
- 1,917 Sq Ft Home
- 2-Story Property
- Vaulted Ceiling
- Ceiling Fan
- Double Pane Windows
- Family Room with Fireplace
- Washer and Dryer Hookup
Flooring
- Laminate
- Tile
Bedrooms and Bathrooms
- 3 Bedrooms
- Primary Bathroom is a Full Bathroom
- 2.5 Bathrooms
- Dual Vanity Sinks in Primary Bathroom
Outdoor Features
- Balcony
Schools
- Gilbert Elementary School
- Mesquite Jr High Middle School
- Mesquite High School
Utilities
- Cooling System Updated in 2024
- Cooling Available
- Heating Available
- High Speed Internet
Community Details
- Association fees include ground maintenance
- The Management Trust Association, Phone Number (480) 284-5551
- Built by BLANDFORD HOMES
- Martinque Subdivision
Listing and Financial Details
- Tax Lot 8
- Assessor Parcel Number 302-32-804
Map
Home Values in the Area
Average Home Value in this Area
Property History
| Date | Event | Price | Change | Sq Ft Price |
|---|---|---|---|---|
| 04/17/2025 04/17/25 | Sold | $543,000 | 0.0% | $283 / Sq Ft |
| 03/20/2025 03/20/25 | Pending | -- | -- | -- |
| 03/17/2025 03/17/25 | Price Changed | $543,000 | -0.9% | $283 / Sq Ft |
| 02/21/2025 02/21/25 | Price Changed | $548,000 | -0.2% | $286 / Sq Ft |
| 02/19/2025 02/19/25 | Off Market | $549,000 | -- | -- |
| 02/18/2025 02/18/25 | For Sale | $549,000 | 0.0% | $286 / Sq Ft |
| 01/17/2025 01/17/25 | For Sale | $549,000 | -- | $286 / Sq Ft |
Tax History
| Year | Tax Paid | Tax Assessment Tax Assessment Total Assessment is a certain percentage of the fair market value that is determined by local assessors to be the total taxable value of land and additions on the property. | Land | Improvement |
|---|---|---|---|---|
| 2025 | $1,727 | $23,677 | -- | -- |
| 2024 | $1,741 | $22,550 | -- | -- |
| 2023 | $1,741 | $39,710 | $7,940 | $31,770 |
| 2022 | $1,688 | $29,360 | $5,870 | $23,490 |
| 2021 | $1,783 | $27,730 | $5,540 | $22,190 |
| 2020 | $1,755 | $25,780 | $5,150 | $20,630 |
| 2019 | $1,612 | $23,910 | $4,780 | $19,130 |
| 2018 | $1,565 | $22,370 | $4,470 | $17,900 |
| 2017 | $1,510 | $20,870 | $4,170 | $16,700 |
| 2016 | $1,564 | $20,350 | $4,070 | $16,280 |
| 2015 | $1,394 | $17,430 | $3,480 | $13,950 |
Mortgage History
| Date | Status | Loan Amount | Loan Type |
|---|---|---|---|
| Open | $389,000 | VA | |
| Previous Owner | $119,650 | New Conventional | |
| Previous Owner | $323,000 | Balloon | |
| Previous Owner | $228,000 | Fannie Mae Freddie Mac | |
| Previous Owner | $61,000 | Credit Line Revolving | |
| Previous Owner | $117,900 | New Conventional |
Deed History
| Date | Type | Sale Price | Title Company |
|---|---|---|---|
| Warranty Deed | $543,000 | Wfg National Title Insurance C | |
| Quit Claim Deed | -- | None Listed On Document | |
| Special Warranty Deed | $149,567 | First American Title Ins Co | |
| Trustee Deed | $186,300 | First American Title | |
| Warranty Deed | $340,000 | Transnation Title Ins Co | |
| Joint Tenancy Deed | $124,150 | Transamerica Title Ins Co |
Similar Homes in the area
Source: Arizona Regional Multiple Listing Service (ARMLS)
MLS Number: 6802983
APN: 302-32-804
- 686 W Sereno Dr
- 821 W Sun Coast Dr
- 659 S Dodge St
- 510 S Saddle St
- 557 S Dodge St
- 618 W Tumbleweed Rd
- 844 W Emerald Island Dr
- 826 W Royal Palms Dr
- 910 W Redondo Dr
- 446 W Sereno Dr
- 705 S Monterey St
- 1114 W Windjammer Dr
- 515 W Smoke Tree Rd
- 826 W Devon Dr
- 926 W Grand Caymen Dr
- 1155 W Edgewater Dr
- 474 W Smoke Tree Rd
- 811 S Pearl Dr
- 233 S Tiago Dr
- 758 S Lagoon Dr
