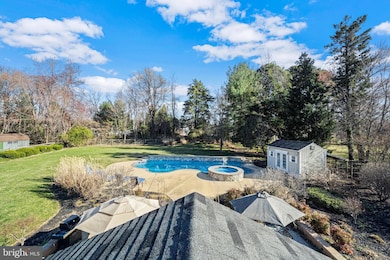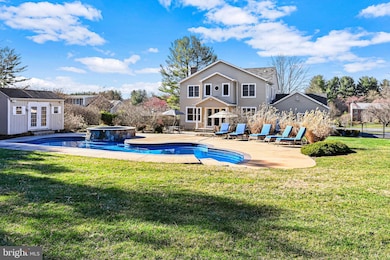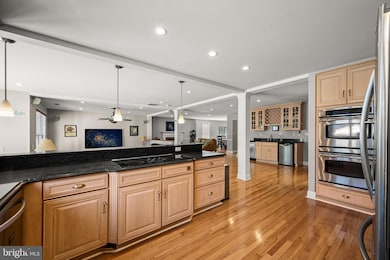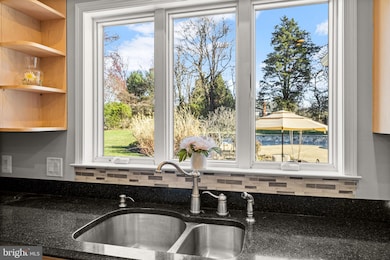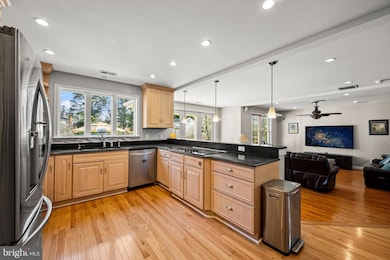
6690 Luster Dr Highland, MD 20777
Marriottsville NeighborhoodEstimated payment $7,954/month
Highlights
- Popular Property
- Cabana
- Panoramic View
- Dayton Oaks Elementary School Rated A
- Gourmet Kitchen
- Open Floorplan
About This Home
VA Assumable Loan .... Welcome to 6690 Luster Drive, a magnificent residence nestled in the picturesque and sought-after community of Highland, MD. The highlight of this exquisite home is your own private outdoor oasis. Step outside to discover a stunning pool area, perfect for enjoying a refreshing swim and providing an ideal setting for entertaining or unwinding. The expansive backyard also offers space for outdoor activities, gardening, or simply enjoying a quiet evening under the stars. Inside, you'll be greeted by a spacious and inviting interior with beautifully upgraded flooring that adds a touch of elegance throughout. The open-concept design seamlessly connects the living spaces, providing an ideal setting for both relaxation and entertaining. The gourmet kitchen is a chef's delight, boasting high-end appliances, ample cabinetry, and a large island for meal preparation and casual dining. Adjacent to the kitchen, the formal dining room offers a perfect space for hosting memorable gatherings with family and friends. Retreat to the serene master suite, which presents a private haven with abundant natural light, a generous walk-in closet, and a luxurious en-suite bath. The additional bedrooms are well-appointed, providing comfort and privacy for everyone in the family. Conveniently located within close proximity to top-rated schools, shopping, dining, and recreational amenities, this home offers a lifestyle of convenience and leisure. Don't miss the opportunity to make 6690 Luster Drive your forever home. Schedule your private showing today and experience the charm and elegance this property has to offer!
Home Details
Home Type
- Single Family
Est. Annual Taxes
- $8,393
Year Built
- Built in 1987
Lot Details
- 0.95 Acre Lot
- Aluminum or Metal Fence
- Landscaped
- Premium Lot
- Level Lot
- Back Yard Fenced and Front Yard
- Property is zoned RRDEO
Parking
- 3 Car Direct Access Garage
- Side Facing Garage
- Garage Door Opener
- Driveway
Home Design
- Colonial Architecture
- Slab Foundation
- Frame Construction
Interior Spaces
- Property has 3 Levels
- Open Floorplan
- Wet Bar
- Curved or Spiral Staircase
- Chair Railings
- Crown Molding
- Two Story Ceilings
- Ceiling Fan
- Recessed Lighting
- Fireplace Mantel
- Brick Fireplace
- Window Screens
- Family Room Off Kitchen
- Formal Dining Room
- Panoramic Views
Kitchen
- Gourmet Kitchen
- Breakfast Area or Nook
- Built-In Double Oven
- Stove
- Built-In Microwave
- Ice Maker
- Dishwasher
- Stainless Steel Appliances
- Upgraded Countertops
Flooring
- Wood
- Carpet
- Ceramic Tile
Bedrooms and Bathrooms
- 6 Bedrooms
- En-Suite Bathroom
- Walk-In Closet
Laundry
- Laundry on main level
- Dryer
- Washer
Finished Basement
- Connecting Stairway
- Interior and Exterior Basement Entry
Pool
- Cabana
- Heated In Ground Pool
- Poolside Lot
Outdoor Features
- Patio
- Shed
- Porch
Utilities
- Forced Air Heating and Cooling System
- Well
- Electric Water Heater
- On Site Septic
Community Details
- No Home Owners Association
- Green Hill Manor Subdivision
Listing and Financial Details
- Tax Lot 17
- Assessor Parcel Number 1405380308
Map
Home Values in the Area
Average Home Value in this Area
Tax History
| Year | Tax Paid | Tax Assessment Tax Assessment Total Assessment is a certain percentage of the fair market value that is determined by local assessors to be the total taxable value of land and additions on the property. | Land | Improvement |
|---|---|---|---|---|
| 2024 | $11,206 | $777,200 | $0 | $0 |
| 2023 | $10,615 | $745,400 | $0 | $0 |
| 2022 | $10,143 | $713,600 | $290,000 | $423,600 |
| 2021 | $8,905 | $667,967 | $0 | $0 |
| 2020 | $8,905 | $622,333 | $0 | $0 |
| 2019 | $8,285 | $576,700 | $229,100 | $347,600 |
| 2018 | $7,869 | $576,700 | $229,100 | $347,600 |
| 2017 | $7,839 | $576,700 | $0 | $0 |
| 2016 | -- | $582,900 | $0 | $0 |
| 2015 | -- | $564,400 | $0 | $0 |
| 2014 | -- | $545,900 | $0 | $0 |
Property History
| Date | Event | Price | Change | Sq Ft Price |
|---|---|---|---|---|
| 03/28/2025 03/28/25 | For Sale | $1,299,900 | +8.3% | $362 / Sq Ft |
| 03/29/2024 03/29/24 | Sold | $1,200,000 | 0.0% | $334 / Sq Ft |
| 01/17/2024 01/17/24 | Pending | -- | -- | -- |
| 01/12/2024 01/12/24 | Off Market | $1,200,000 | -- | -- |
| 10/20/2023 10/20/23 | For Sale | $1,200,000 | -- | $334 / Sq Ft |
Deed History
| Date | Type | Sale Price | Title Company |
|---|---|---|---|
| Warranty Deed | $1,200,000 | Universal Title | |
| Interfamily Deed Transfer | -- | None Available | |
| Deed | $278,000 | -- | |
| Deed | $215,000 | -- | |
| Deed | $54,900 | -- |
Mortgage History
| Date | Status | Loan Amount | Loan Type |
|---|---|---|---|
| Open | $1,239,600 | VA | |
| Previous Owner | $355,000 | New Conventional | |
| Previous Owner | $411,000 | New Conventional | |
| Previous Owner | $372,600 | New Conventional | |
| Previous Owner | $400,000 | Credit Line Revolving | |
| Previous Owner | $207,000 | No Value Available | |
| Previous Owner | $193,500 | No Value Available | |
| Previous Owner | $162,000 | No Value Available |
Similar Homes in the area
Source: Bright MLS
MLS Number: MDHW2051136
APN: 05-380308
- 6865 Haviland Mill Rd
- 13048 Highland Rd
- 13044 Highland Rd
- 12954 Highland Rd
- 12902 Wexford Park
- 6611 Brown Oak Ln
- 13020 Brighton Dam Rd
- 13000 Brighton Dam Rd
- 7491 Mink Hollow Rd
- 6620 Brown Oak Ln Unit NOTTINGHAM
- 6620 Brown Oak Ln Unit DEVONSHIRE
- 6620 Brown Oak Ln Unit PARKER
- 6620 Brown Oak Ln Unit HAWTHORNE
- 13791 Lakeside Dr
- 6555 Paper Place
- 6517 Old Hilltop Ct
- 13501 Paternal Gift Dr
- 6516 Prestwick Dr
- 13270 Triadelphia Mill Rd
- 13809 Triadelphia Mill Rd


