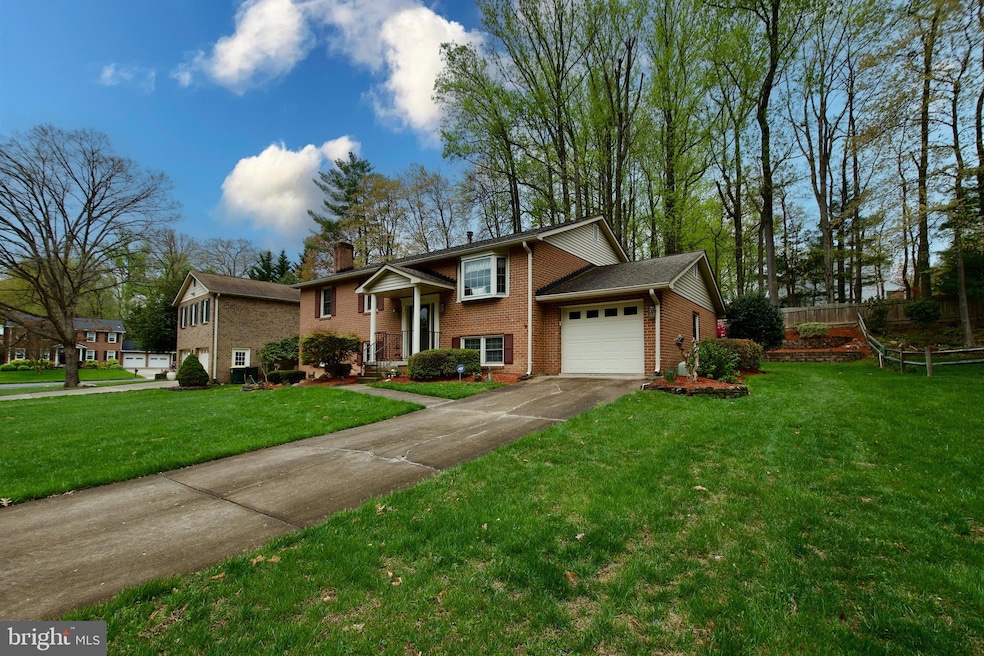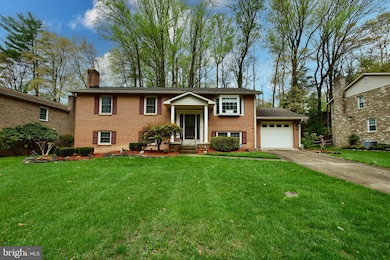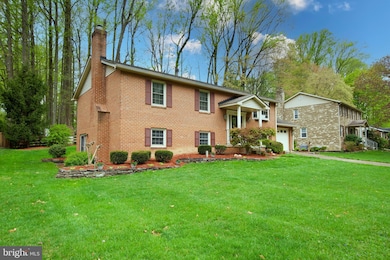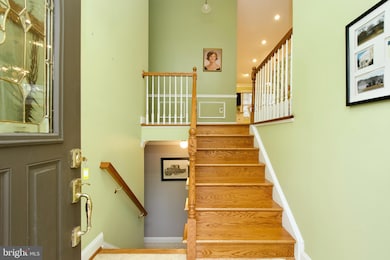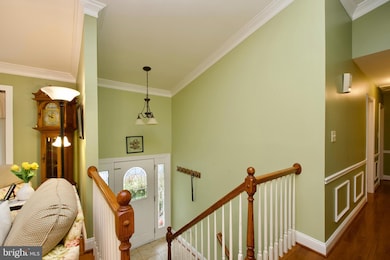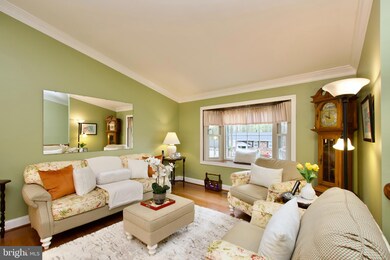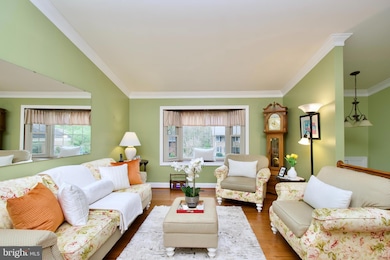
Estimated payment $5,758/month
Highlights
- Gourmet Country Kitchen
- Open Floorplan
- Recreation Room
- Cherry Run Elementary School Rated A
- Deck
- Vaulted Ceiling
About This Home
WELCOME TO THIS UPDATED HOME BLENDING COMFORT CONVENIENCE!THE OPEN-CONCEPT KITCHEN/ FAMILY ROOM SERVE AS THE HEART OF THE HOME, PERFECT FOR MODERN LIVING AND ENTERTAINING!THE LIVING ROOM'S BAY WINDOW & HIGH CEILING ADD BRIGHTNESS AND SPACIOUSNESS TO THE AREA. THERE ARE HARDWOOD FLOORS IN LR AND 3 BRS ON MAIN LEVEL. THE RENOVATED KITCHEN FEATURES GLEAMING CERAMIC FLOORS AND PLENTIFUL CABINETRY PLUS ACCESS TO A 20X12 DECK WITH A RETRACTABLE AWNING IDEAL FOR GRILLING OR HOSTING GUESTS. GRANITE COUNTERS AND A BACKSPLASH SET OFF NEWER CABINETRY AND APPLIANCES.LOWER LEVEL HAS 2 MORE GENEROUS BEDROOMS AND A FULL BATH WITH TUB. OVERSIZED RECREATION ROOM OFFERS A PERFECT BALANCE OF FUN AND RELAXATION WITH AMPLE SPACE FOR A GAME TABLE AND A COZY TV AREA ENHANCED WITH SURROUND SOUND.A GAS FIREPLACE WITH A BRICK WALL /RAISED HEARTH FIREPLACE CREATES A WELCOMING AMBIANCE . ADDITIONAL HIGHLIGHES INCLUDE A SINGLE CAR GARAGE PLUS EXTRA DRIVEWAY PARKING, ENSURING CONVENIENCE FOR HOMEOWNERS AND GUESTS ALIKE. THIS HOME COMBINES FUNCTIONALITY AND LIVABILITY FOR THE EVERYDAY LIVING EXPERIENCE.THIS HOME IS PERFECTLY LOCATED CLOSE TO SHOPPING, SCHOOLS, BUSES, VRE, SPRINGFIELD METRO AND FAIRFAX COUNTY PARKWAY OFFERING ACCESS TO MAJOR COMMUTER ROUTES.
Home Details
Home Type
- Single Family
Est. Annual Taxes
- $8,762
Year Built
- Built in 1978
Lot Details
- 10,411 Sq Ft Lot
- Partially Fenced Property
- Backs to Trees or Woods
- Property is in very good condition
- Property is zoned 130
HOA Fees
- $14 Monthly HOA Fees
Parking
- 1 Car Attached Garage
- 2 Driveway Spaces
- Parking Storage or Cabinetry
- Front Facing Garage
- Garage Door Opener
- On-Street Parking
Home Design
- Split Foyer
- Brick Exterior Construction
- Slab Foundation
- Architectural Shingle Roof
- Chimney Cap
Interior Spaces
- Property has 2 Levels
- Open Floorplan
- Wet Bar
- Crown Molding
- Vaulted Ceiling
- Ceiling Fan
- Recessed Lighting
- Brick Fireplace
- Gas Fireplace
- Awning
- Low Emissivity Windows
- Window Treatments
- French Doors
- Sliding Doors
- Family Room Off Kitchen
- Living Room
- Recreation Room
- Garden Views
- Attic Fan
Kitchen
- Gourmet Country Kitchen
- Electric Oven or Range
- Stove
- Built-In Microwave
- Ice Maker
- Dishwasher
- Stainless Steel Appliances
- Disposal
Flooring
- Wood
- Carpet
- Ceramic Tile
Bedrooms and Bathrooms
- En-Suite Primary Bedroom
- En-Suite Bathroom
- Bathtub with Shower
- Walk-in Shower
Laundry
- Laundry Room
- Electric Dryer
- Washer
Partially Finished Basement
- Heated Basement
- Walk-Out Basement
- Garage Access
- Side Exterior Basement Entry
- Laundry in Basement
- Basement Windows
Schools
- Cherry Run Elementary School
- Lake Braddock Secondary Middle School
- Lake Braddock High School
Utilities
- Central Heating and Cooling System
- Humidifier
- 200+ Amp Service
- Natural Gas Water Heater
- Phone Available
- Cable TV Available
Additional Features
- Air Cleaner
- Deck
Listing and Financial Details
- Tax Lot 52
- Assessor Parcel Number 0881 07 0052
Community Details
Overview
- Association fees include common area maintenance, management
- Cherry Run HOA
- Cherry Run Subdivision
- Property Manager
Recreation
- Community Basketball Court
Map
Home Values in the Area
Average Home Value in this Area
Tax History
| Year | Tax Paid | Tax Assessment Tax Assessment Total Assessment is a certain percentage of the fair market value that is determined by local assessors to be the total taxable value of land and additions on the property. | Land | Improvement |
|---|---|---|---|---|
| 2024 | $8,501 | $733,750 | $300,000 | $433,750 |
| 2023 | $7,852 | $695,790 | $280,000 | $415,790 |
| 2022 | $7,912 | $691,910 | $280,000 | $411,910 |
| 2021 | $7,392 | $629,910 | $245,000 | $384,910 |
| 2020 | $6,780 | $572,870 | $227,000 | $345,870 |
| 2019 | $6,780 | $572,870 | $227,000 | $345,870 |
| 2018 | $6,526 | $567,450 | $225,000 | $342,450 |
| 2017 | $6,416 | $552,600 | $220,000 | $332,600 |
| 2016 | $6,079 | $524,770 | $215,000 | $309,770 |
| 2015 | $6,123 | $548,660 | $215,000 | $333,660 |
| 2014 | $5,710 | $512,770 | $205,000 | $307,770 |
Property History
| Date | Event | Price | Change | Sq Ft Price |
|---|---|---|---|---|
| 04/25/2025 04/25/25 | For Sale | $900,000 | -- | $332 / Sq Ft |
Similar Homes in Burke, VA
Source: Bright MLS
MLS Number: VAFX2234314
APN: 0881-07-0052
- 9528 Ironmaster Dr
- 7002 Barnacle Place
- 7006 Barnacle Place
- 6531 Legendgate Place
- 9427 Goldfield Ln
- 9601 Minstead Ct
- 6712 Sunset Woods Ct
- 9408 Onion Patch Dr
- 9391 Peter Roy Ct
- 7312 Outhaul Ln
- 6306 Falling Brook Dr
- 7112 Stanchion Ln
- 6961 Conservation Dr
- 6957 Conservation Dr
- 9521 Vandola Ct
- 6804 Brian Michael Ct
- 9690 Church Way
- 7102 Bear Ct
- 6928 Conservation Dr
- 6604 Westbury Oaks Ct
