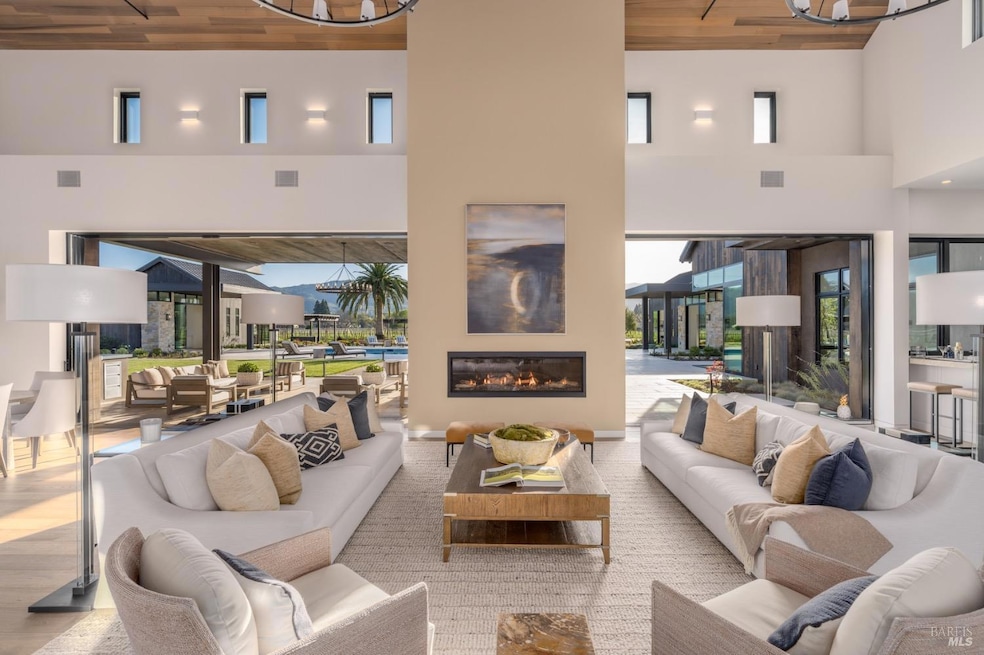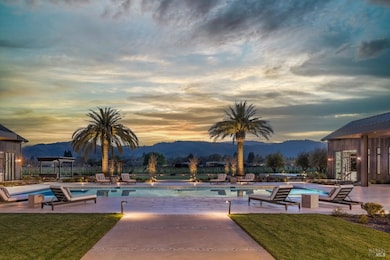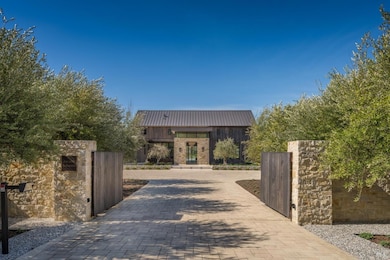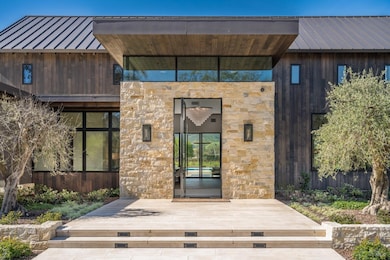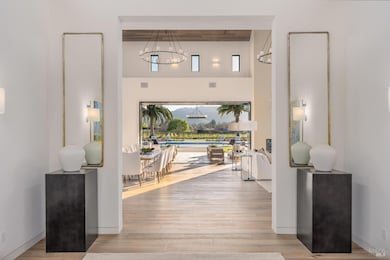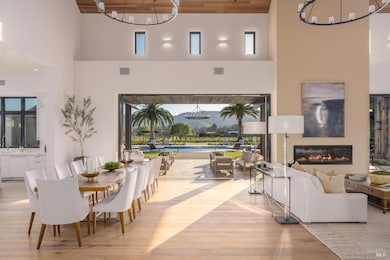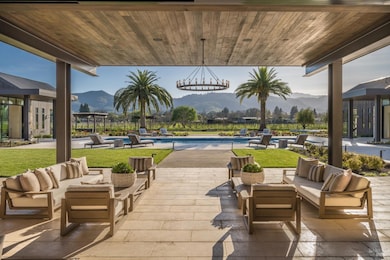6691 Finnell Rd Yountville, CA 94599
Estimated payment $149,151/month
Highlights
- Hot Property
- Wine Cellar
- Pool House
- Additional Residence on Property
- Home Theater
- New Construction
About This Home
Prepare to be enchanted! The magic of Napa Valley meets the iconic spirit of Palazzo Paradiso. A luxury experience designed for the sophisticated buyer! Totally private approx. 5 acre estate in the town of Yountville, with sprawling architecture surrounded by vineyards! Spanning an impressive 9,077+/-SF, with 7 bedrooms, 7 full baths, 2 half baths. Turn-key & fully furnished by RH, this resort-like enclave is move in ready. The main house encompasses 7,077+/-SF, accompanied by a 1000+/-SF guest house, & 1000+/-SF pool house, with gym, sauna, and steam shower. Situated on approx. 5 acres, which includes approx. 2 acres planted to Cabernet Sauvignon vines, this property is a wine lovers dream. Enjoy the separate tennis court, pickleball court, bocce court, & 5000+/-SF custom putting green! Unwind at the pool + spa while the kids play on the custom playground with water park. Entertainment abounds with outdoor kitchen, pizza oven and Argentinian Parrella. Large event lawn with a raised limestone stage is perfect for any event! Thoughtfully designed and finished in 2023, the property integrates indoor/outdoor living, floor-to-ceiling sliding glass pocket walls, outdoor pavilions, temperature-controlled wine storage, a theater boasting a 135-inch viewing screen & Control 4 automation.
Home Details
Home Type
- Single Family
Est. Annual Taxes
- $125,277
Year Built
- Built in 2024 | New Construction
Lot Details
- 5 Acre Lot
- Fenced
- Landscaped
- Private Lot
- Secluded Lot
- Sprinkler System
- Garden
Parking
- 3 Car Detached Garage
- Garage Door Opener
- Auto Driveway Gate
Property Views
- Vineyard
- Mountain
Home Design
- Custom Home
- Side-by-Side
- Slab Foundation
- Metal Roof
- Wood Siding
Interior Spaces
- 9,057 Sq Ft Home
- 1-Story Property
- Wet Bar
- Beamed Ceilings
- Fireplace With Gas Starter
- Formal Entry
- Wine Cellar
- Great Room
- Family Room
- Living Room with Fireplace
- 3 Fireplaces
- Dining Room
- Home Theater
- Home Office
- Storage
- Sauna
Kitchen
- Double Self-Cleaning Oven
- Built-In Gas Oven
- Built-In Gas Range
- Range Hood
- Microwave
- Built-In Freezer
- Built-In Refrigerator
- Dishwasher
- Wine Refrigerator
- Kitchen Island
- Concrete Kitchen Countertops
- Wine Rack
- Disposal
- Fireplace in Kitchen
Flooring
- Wood
- Stone
- Tile
Bedrooms and Bathrooms
- 6 Bedrooms
- Fireplace in Primary Bedroom
- Dual Closets
- Walk-In Closet
- Bathroom on Main Level
- Stone Bathroom Countertops
- Dual Sinks
- Steam Shower
- Separate Shower
Laundry
- Laundry Room
- Dryer
- Washer
- Sink Near Laundry
Home Security
- Carbon Monoxide Detectors
- Fire and Smoke Detector
- Fire Suppression System
- Front Gate
Eco-Friendly Details
- Solar Power System
Pool
- Pool House
- Solar Heated In Ground Pool
- Spa
- Pool has a Solar Cover
- Gunite Pool
- Pool Cover
Outdoor Features
- Outdoor Kitchen
- Covered Courtyard
- Fire Pit
- Built-In Barbecue
Additional Homes
- Additional Residence on Property
- Separate Entry Quarters
Utilities
- Central Heating and Cooling System
- Private Water Source
- Well
- Tankless Water Heater
- Gas Water Heater
- Engineered Septic
- High Speed Internet
- Internet Available
- Cable TV Available
Community Details
- Built by Dynasty Design Builds
Listing and Financial Details
- Assessor Parcel Number 036-070-038-000
Map
Home Values in the Area
Average Home Value in this Area
Tax History
| Year | Tax Paid | Tax Assessment Tax Assessment Total Assessment is a certain percentage of the fair market value that is determined by local assessors to be the total taxable value of land and additions on the property. | Land | Improvement |
|---|---|---|---|---|
| 2023 | $125,277 | $11,218,732 | $3,078,732 | $8,140,000 |
| 2022 | $64,251 | $5,805,365 | $3,018,365 | $2,787,000 |
| 2021 | $33,018 | $2,959,182 | $2,959,182 | $0 |
Property History
| Date | Event | Price | Change | Sq Ft Price |
|---|---|---|---|---|
| 04/23/2025 04/23/25 | Price Changed | $24,900,000 | -3.9% | $2,749 / Sq Ft |
| 02/03/2025 02/03/25 | For Sale | $25,900,000 | -- | $2,860 / Sq Ft |
Mortgage History
| Date | Status | Loan Amount | Loan Type |
|---|---|---|---|
| Closed | $5,000,000 | New Conventional |
Source: Bay Area Real Estate Information Services (BAREIS)
MLS Number: 325002953
APN: 036-070-038
- 152 Vineyard Cir
- 154 Vineyard Cir
- 6 Jasmine St
- 114 Vineyard Cir
- 216 Vista Ct
- 1885 Heritage Way
- 6600 Yount St Unit 40
- 6600 Yount St Unit 39
- 6805 Yount St
- 1866 Oak Cir
- 6559 Yount St
- 2171 Creek St
- 2160 Starkey Ave
- 6468 Washington St Unit 155
- 6468 Washington St Unit 203
- 6468 Washington St Unit 165
- 6468 Washington St Unit 3
- 6468 Washington St Unit 16
- 6468 Washington St Unit 67
- 6468 Washington St Unit 204
