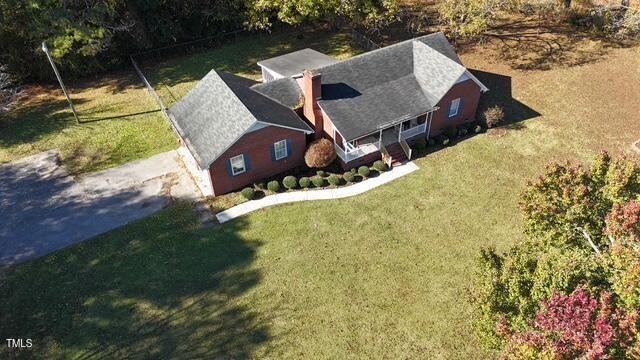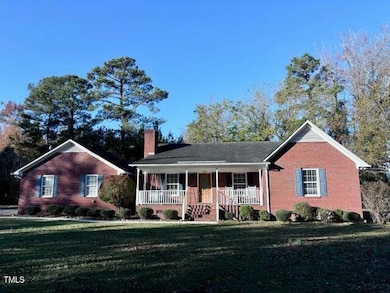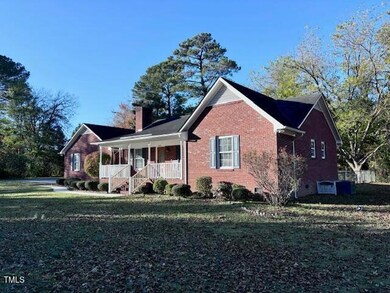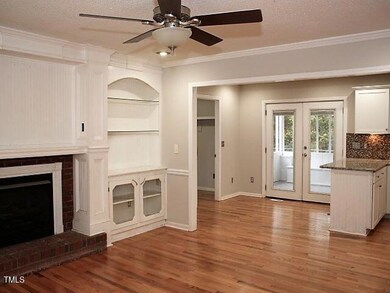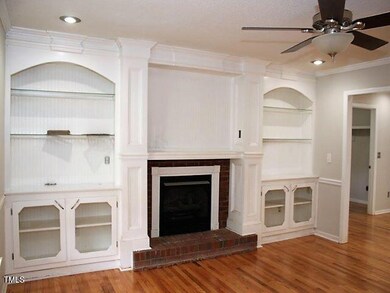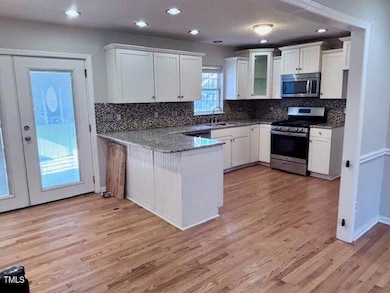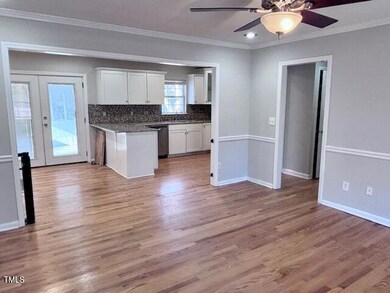
6692 Hwy 401 S Bunnlevel, NC 28323
Estimated payment $1,510/month
Highlights
- Ranch Style House
- No HOA
- 2 Car Attached Garage
- Wood Flooring
- Screened Porch
- Built-In Features
About This Home
Charming all-brick ranch home situated on a peaceful 1.25-acre lot, offering the perfect blend of comfort and privacy. Enjoy outdoor living with a spacious screened porch, a fully fenced backyard, and a long driveway leading to an oversized garage. Inside, you'll be greeted by beautiful natural hardwood floors throughout this freshly painted home. The welcoming living room features a cozy fireplace and flows seamlessly into the kitchen, making it ideal for entertaining. A convenient laundry/mudroom is just off the garage. Down the hall, you'll find two generously sized bedrooms, a full bath, and a large primary suite with a luxurious bathroom and walk-in closet
Home Details
Home Type
- Single Family
Est. Annual Taxes
- $1,388
Year Built
- Built in 1994
Lot Details
- 1.25 Acre Lot
- Back Yard Fenced
Parking
- 2 Car Attached Garage
- Side Facing Garage
- 3 Open Parking Spaces
Home Design
- Ranch Style House
- Brick Exterior Construction
- Brick Foundation
- Asphalt Roof
Interior Spaces
- 1,387 Sq Ft Home
- Built-In Features
- Ceiling Fan
- Family Room
- Screened Porch
- Wood Flooring
- Basement
- Crawl Space
Kitchen
- Gas Oven
- Gas Range
- Microwave
Bedrooms and Bathrooms
- 3 Bedrooms
- 2 Full Bathrooms
- Bathtub with Shower
Laundry
- Laundry on main level
- Electric Dryer Hookup
Schools
- Harnett County Schools Elementary And Middle School
- Harnett County School District High School
Utilities
- Central Heating and Cooling System
- Heat Pump System
Community Details
- No Home Owners Association
- Bunnlevel Subdivision
Listing and Financial Details
- REO, home is currently bank or lender owned
- Assessor Parcel Number 120566 0142
Map
Home Values in the Area
Average Home Value in this Area
Tax History
| Year | Tax Paid | Tax Assessment Tax Assessment Total Assessment is a certain percentage of the fair market value that is determined by local assessors to be the total taxable value of land and additions on the property. | Land | Improvement |
|---|---|---|---|---|
| 2024 | $1,389 | $188,682 | $0 | $0 |
| 2023 | $1,389 | $188,682 | $0 | $0 |
| 2022 | $1,136 | $188,682 | $0 | $0 |
| 2021 | $1,136 | $123,650 | $0 | $0 |
| 2020 | $1,136 | $123,650 | $0 | $0 |
| 2019 | $1,121 | $123,650 | $0 | $0 |
| 2018 | $1,121 | $123,650 | $0 | $0 |
| 2017 | $1,096 | $123,650 | $0 | $0 |
| 2016 | $1,156 | $130,820 | $0 | $0 |
| 2015 | $1,156 | $130,820 | $0 | $0 |
| 2014 | $1,156 | $130,820 | $0 | $0 |
Property History
| Date | Event | Price | Change | Sq Ft Price |
|---|---|---|---|---|
| 03/24/2025 03/24/25 | Pending | -- | -- | -- |
| 03/21/2025 03/21/25 | For Sale | $249,900 | 0.0% | $180 / Sq Ft |
| 02/15/2025 02/15/25 | Off Market | $249,900 | -- | -- |
| 02/15/2025 02/15/25 | For Sale | $249,900 | 0.0% | $180 / Sq Ft |
| 01/16/2025 01/16/25 | Pending | -- | -- | -- |
| 01/06/2025 01/06/25 | Price Changed | $249,900 | -3.8% | $180 / Sq Ft |
| 12/13/2024 12/13/24 | For Sale | $259,900 | -- | $187 / Sq Ft |
Deed History
| Date | Type | Sale Price | Title Company |
|---|---|---|---|
| Warranty Deed | -- | None Listed On Document | |
| Warranty Deed | -- | None Listed On Document | |
| Warranty Deed | $165,000 | None Available | |
| Warranty Deed | $137,000 | None Available | |
| Warranty Deed | $118,000 | None Available | |
| Trustee Deed | $95,000 | None Available |
Mortgage History
| Date | Status | Loan Amount | Loan Type |
|---|---|---|---|
| Previous Owner | $139,900 | VA | |
| Previous Owner | $117,900 | New Conventional | |
| Previous Owner | $117,900 | Adjustable Rate Mortgage/ARM |
Similar Homes in Bunnlevel, NC
Source: Doorify MLS
MLS Number: 10067085
APN: 120566 0142
- 291 Pendergraft Rd
- 130 Church Circle Ln
- 216 Pendergraft Rd
- 71 College St
- 16 Industrial Dr
- 4722 McNeill Hobbs Rd
- 4694 McNeill Hobbs Rd
- 15 Michael Ct
- 1925 Bunnlevel Erwin Rd
- 0 Bunnlevel Erwin Rd Unit 10019131
- 0 Bunnlevel Erwin Rd Unit 10019127
- 1755 Bunnlevel Erwin Rd
- 26 Boysenberry Ln
- 77 Knotts Berry Rd
- 154 Nectar Ln
- 123 Nectar Ln
- 174 Nectar Ln
- 2727 Wire Rd
- 2470 Wire Rd
- 0 Holiday Rd
