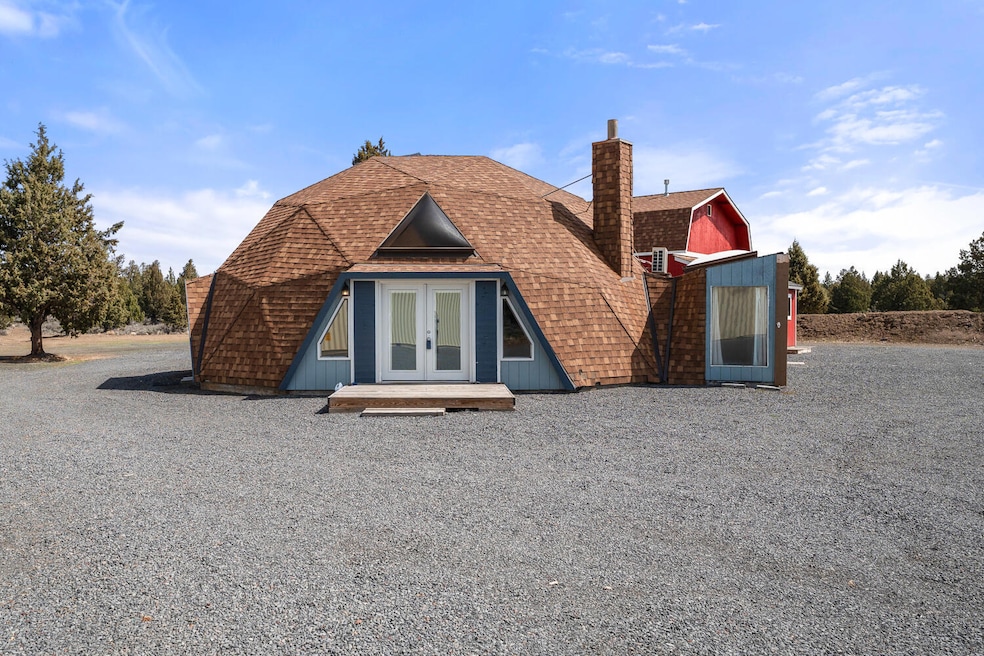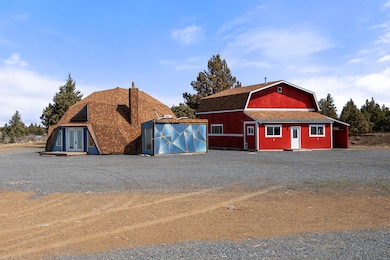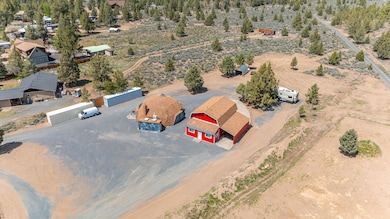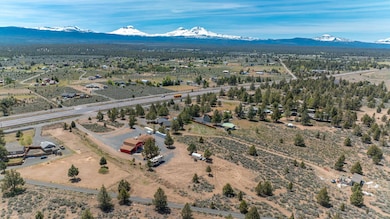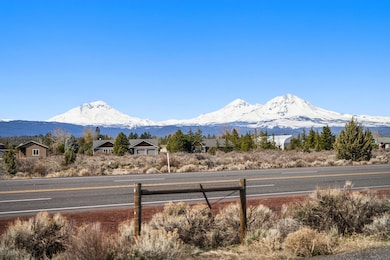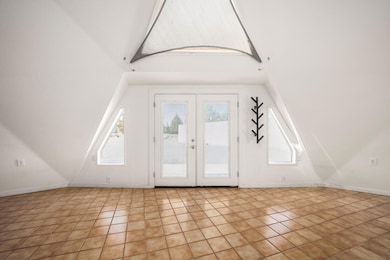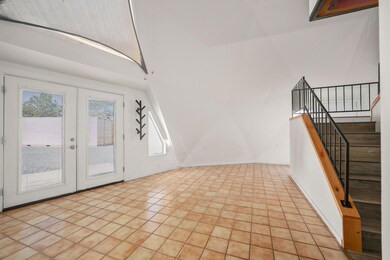
Estimated payment $3,862/month
Highlights
- RV Access or Parking
- Open Floorplan
- Engineered Wood Flooring
- Sisters Elementary School Rated A-
- Mountain View
- Loft
About This Home
On the road from Bend to Sisters, you cannot miss the ''dome house.'' This iconic gem has undergone a top-to-bottom remodel and is ready for its next adventure. The geodesic structure provides a sense of spaciousness while maintaining energy efficiency, ensuring comfort throughout the seasons. This would make a picturesque short-term rental w/ its Cascade Mountain Views and the opportunity for an owner to reside in the detached ADU/workshop. This property is equipped with two RV hook-ups (220V) w/ water and 4 posts (110v) w/water. Whether you're looking for some extra income or hosting friends and family, these hook-ups offer convenience and comfort for your travels. Two shipping containers, and two carports offer plenty of room for you gear. There is power for your EV, an air compressor in the shop, ice dam heaters, and so much more. Located within Sisters Schools and just minutes to Bend, this home is prepped to make your geometric dreams come true.
Listing Agent
Haley Clifford
Redfin Brokerage Phone: 503-496-7620 License #201226525

Home Details
Home Type
- Single Family
Est. Annual Taxes
- $4,483
Year Built
- Built in 1981
Lot Details
- 2.45 Acre Lot
- Fenced
- Level Lot
- Property is zoned MUA 10, MUA 10
Parking
- 6 Car Garage
- Carport
- Heated Garage
- Workshop in Garage
- Garage Door Opener
- Gravel Driveway
- RV Access or Parking
Home Design
- Slab Foundation
- Frame Construction
- Composition Roof
Interior Spaces
- 2,520 Sq Ft Home
- 2-Story Property
- Open Floorplan
- Ceiling Fan
- Vinyl Clad Windows
- Aluminum Window Frames
- Great Room
- Living Room with Fireplace
- Dining Room
- Loft
- Sun or Florida Room
- Solarium
- Mountain Views
- Carbon Monoxide Detectors
Kitchen
- Oven
- Range with Range Hood
- Dishwasher
- Kitchen Island
- Solid Surface Countertops
Flooring
- Engineered Wood
- Tile
Bedrooms and Bathrooms
- 4 Bedrooms
- 3 Full Bathrooms
- Bathtub with Shower
Laundry
- Laundry Room
- Dryer
- Washer
Outdoor Features
- Enclosed patio or porch
- Separate Outdoor Workshop
- Shed
- Storage Shed
Additional Homes
- 200 SF Accessory Dwelling Unit
- Accessory Dwelling Unit (ADU)
Schools
- Sisters Elementary School
- Sisters Middle School
- Sisters High School
Utilities
- Ductless Heating Or Cooling System
- Central Air
- Heating Available
- Private Water Source
- Water Heater
- Septic Tank
Community Details
- No Home Owners Association
- Paladin Ranch Subdivision
- The community has rules related to covenants, conditions, and restrictions
- Electric Vehicle Charging Station
Listing and Financial Details
- Exclusions: 1 washer, 1 dryer
- Assessor Parcel Number 130965
- Tax Block 1
Map
Home Values in the Area
Average Home Value in this Area
Tax History
| Year | Tax Paid | Tax Assessment Tax Assessment Total Assessment is a certain percentage of the fair market value that is determined by local assessors to be the total taxable value of land and additions on the property. | Land | Improvement |
|---|---|---|---|---|
| 2024 | $4,483 | $303,270 | -- | -- |
| 2023 | $4,353 | $294,440 | $0 | $0 |
| 2022 | $4,001 | $277,550 | $0 | $0 |
| 2021 | $3,822 | $269,470 | $0 | $0 |
| 2020 | $3,624 | $269,470 | $0 | $0 |
| 2019 | $3,536 | $261,630 | $0 | $0 |
| 2018 | $3,444 | $254,010 | $0 | $0 |
| 2017 | $3,324 | $246,620 | $0 | $0 |
| 2016 | $3,271 | $239,440 | $0 | $0 |
| 2015 | $3,065 | $232,470 | $0 | $0 |
| 2014 | $2,854 | $225,700 | $0 | $0 |
Property History
| Date | Event | Price | Change | Sq Ft Price |
|---|---|---|---|---|
| 04/10/2025 04/10/25 | Price Changed | $624,900 | -10.7% | $248 / Sq Ft |
| 03/05/2025 03/05/25 | Price Changed | $699,900 | -2.1% | $278 / Sq Ft |
| 01/23/2025 01/23/25 | For Sale | $715,000 | 0.0% | $284 / Sq Ft |
| 01/10/2025 01/10/25 | Pending | -- | -- | -- |
| 11/14/2024 11/14/24 | For Sale | $715,000 | +110.4% | $284 / Sq Ft |
| 05/07/2019 05/07/19 | Sold | $339,900 | 0.0% | $160 / Sq Ft |
| 03/09/2019 03/09/19 | Pending | -- | -- | -- |
| 02/17/2019 02/17/19 | For Sale | $339,900 | +58.1% | $160 / Sq Ft |
| 09/06/2016 09/06/16 | Sold | $215,000 | -4.4% | $101 / Sq Ft |
| 06/16/2016 06/16/16 | Pending | -- | -- | -- |
| 02/03/2016 02/03/16 | For Sale | $225,000 | -- | $106 / Sq Ft |
Deed History
| Date | Type | Sale Price | Title Company |
|---|---|---|---|
| Warranty Deed | $339,900 | First American | |
| Warranty Deed | $215,000 | Western Title & Escrow | |
| Interfamily Deed Transfer | -- | Lsi North Recording Division |
Mortgage History
| Date | Status | Loan Amount | Loan Type |
|---|---|---|---|
| Open | $61,100 | Credit Line Revolving | |
| Open | $343,000 | New Conventional | |
| Closed | $339,900 | VA | |
| Previous Owner | $60,000 | Credit Line Revolving |
Similar Homes in Bend, OR
Source: Central Oregon Association of REALTORS®
MLS Number: 220192682
APN: 130965
- 67040 Rock Island Ln
- 67030 Central St
- 66880 Central St
- 67090 Central St
- 17909 Cascade Estates Dr
- 66380 Jericho Rd
- 66360 Jericho Rd
- 67100 Fryrear Rd
- 67188 Fryrear Rd
- 66966 Gist Rd
- 18135 Plainview Rd
- 16958 Varco Rd
- 67194 Harrington Loop Rd
- 66045 Hwy 20
- 17240 Forked Horn Dr
- 64225 Sisemore Rd
- 65600 Highway 20
- 19450 Dusty Loop
- 65040 Collins Rd
- 16400 Jordan Rd
