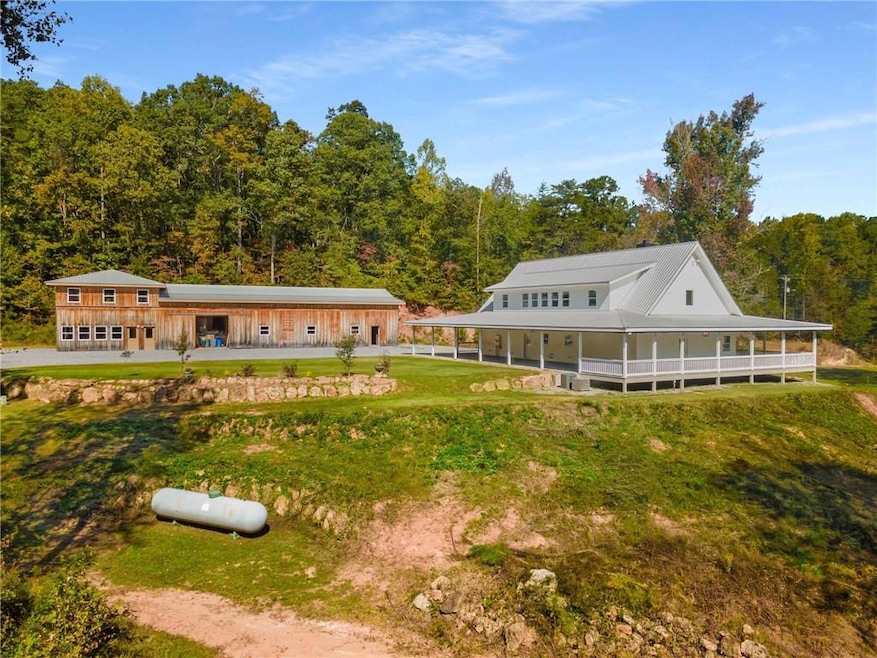There is sooo much more to this property than can be put into words here. The tax records are not correct. they show 2000 square feet but there is close to 5000 finished heated and cooled square feet. The main house is around 4000 square feet and has tons of potential. When you walk in, you'll see custom craftsmanship right away. The ceilings and accent walls use reclaimed materials from the original barn, giving it a rustic touch. The wraparound porch connects the indoors with the outdoors perfectly. Inside, there are four bedrooms and three and a half baths, all designed for comfort. The main floor features an open kitchen and living area, plus two primary bedrooms at opposite ends. Upstairs, there's space for a family room or entertainment area, an office, two more bedrooms with large climate-controlled storage spaces, and a full bath.
The property also includes a massive 40'x100' shop. Inside, there's a 40'x75' workshop plus two extra spaces. Upstairs, there's a 1000-square-foot apartment with a full kitchen and bath for extra accommodation. The downstairs area is unfinished, so you can customize it into another apartment, cigar room, or whatever you want.
What makes this property special is its potential. The 6-acre lot is set up for two more homes, making it a great investment. The land's already been surveyed, so development will be easy. A creek runs along the east side, adding to its beauty and peaceful setting. Located in Dawsonville, this property offers charm, space, and development opportunities. If you want privacy, space, and investment potential, let's talk about how this could be the perfect fit for you.

