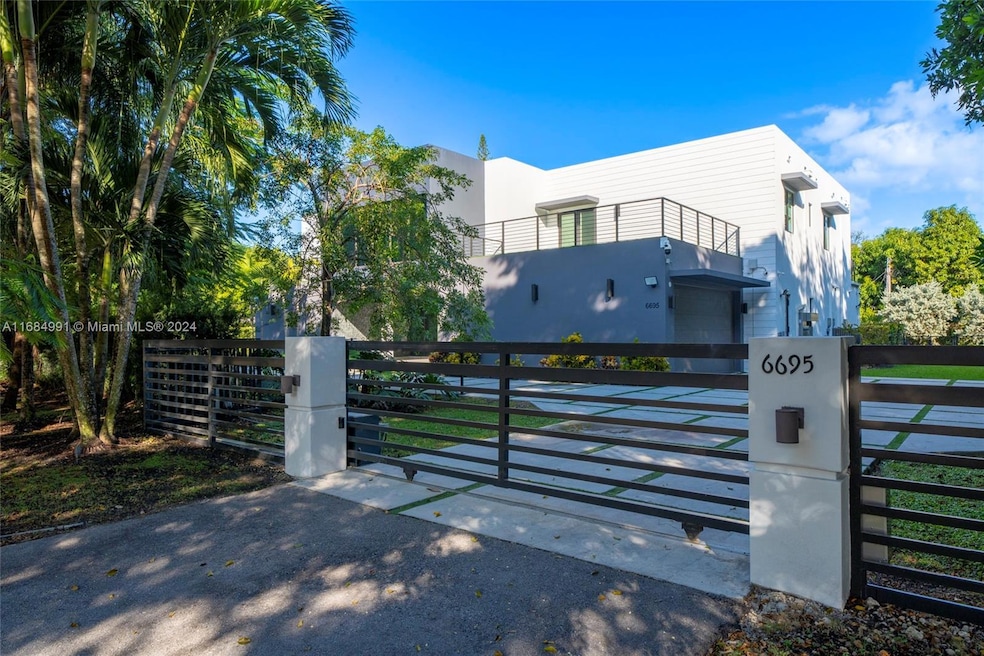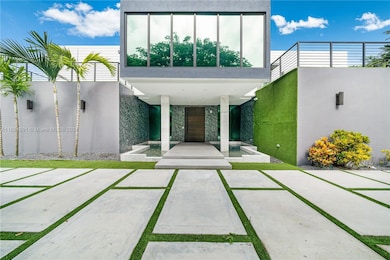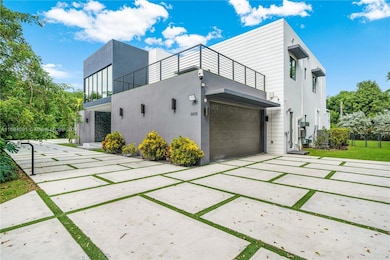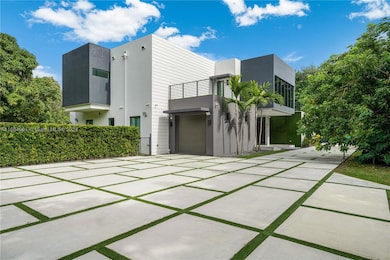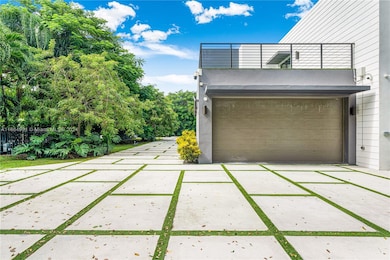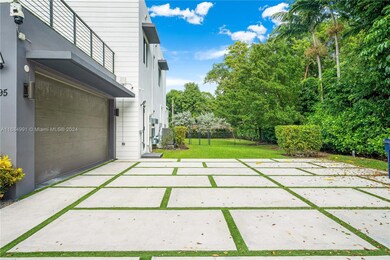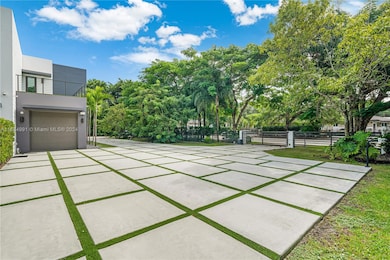
Estimated payment $50,482/month
Highlights
- Safe Room
- Home Theater
- Vaulted Ceiling
- Pinecrest Elementary School Rated A
- In Ground Pool
- Wood Flooring
About This Home
Presenting a stunning, modern masterpiece by ECO Modern Custom Homes. This exquisite 2-story residence is nestled in a welcoming Pinecrest neighborhood. Step through a solid wood pivot door into a spacious, light-filled living area with soaring 20-foot ceilings and premium Castellon porcelain flooring from Spain. With careful attention to detail, this 8,337 total s/f home offers 7 bedrooms, 7.5 baths, dual car garages, a media room, wine cellar, Pedini kitchen, safe room, and office. Set on an expansive 30,094 s/f lot, the outdoor space is perfect for entertaining, featuring a pool and lush landscaping around the property. A fully equipped smart home, it provides convenient control through a smartphone app.
Open House Schedule
-
Sunday, April 27, 202510:00 am to 5:00 pm4/27/2025 10:00:00 AM +00:004/27/2025 5:00:00 PM +00:00Add to Calendar
Home Details
Home Type
- Single Family
Est. Annual Taxes
- $76,665
Year Built
- Built in 2021
Lot Details
- 0.69 Acre Lot
- South Facing Home
- Property is zoned 2300
Parking
- 3 Car Garage
- Automatic Garage Door Opener
- Circular Driveway
- Open Parking
Property Views
- Garden
- Pool
Home Design
- Flat Tile Roof
- Concrete Roof
- Concrete Block And Stucco Construction
Interior Spaces
- 7,132 Sq Ft Home
- 1-Story Property
- Vaulted Ceiling
- Family Room
- Formal Dining Room
- Home Theater
- Den
- Sun or Florida Room
- Wood Flooring
Kitchen
- Built-In Oven
- Gas Range
- Microwave
- Dishwasher
- Cooking Island
Bedrooms and Bathrooms
- 7 Bedrooms
- Bidet
- Dual Sinks
- Bathtub and Shower Combination in Primary Bathroom
Laundry
- Laundry in Utility Room
- Dryer
- Washer
Home Security
- Safe Room
- High Impact Windows
- High Impact Door
- Fire and Smoke Detector
Outdoor Features
- In Ground Pool
- Exterior Lighting
Utilities
- Central Air
- Heating Available
- Electric Water Heater
- Septic Tank
Community Details
- No Home Owners Association
- Collins Estates 1St Addn Subdivision
Listing and Financial Details
- Assessor Parcel Number 20-50-12-017-0100
Map
Home Values in the Area
Average Home Value in this Area
Tax History
| Year | Tax Paid | Tax Assessment Tax Assessment Total Assessment is a certain percentage of the fair market value that is determined by local assessors to be the total taxable value of land and additions on the property. | Land | Improvement |
|---|---|---|---|---|
| 2024 | $76,665 | $4,376,933 | $1,504,700 | $2,872,233 |
| 2023 | $76,665 | $4,343,500 | $1,263,948 | $3,079,552 |
| 2022 | $57,050 | $3,226,623 | $922,142 | $2,304,481 |
| 2021 | $13,793 | $731,354 | $731,354 | $0 |
| 2020 | $13,254 | $699,556 | $699,556 | $0 |
| 2019 | $14,245 | $750,390 | $731,354 | $19,036 |
| 2018 | $13,893 | $750,444 | $731,354 | $19,090 |
| 2017 | $13,885 | $750,499 | $0 | $0 |
| 2016 | $5,981 | $343,892 | $0 | $0 |
| 2015 | $6,050 | $341,502 | $0 | $0 |
| 2014 | $6,123 | $338,792 | $0 | $0 |
Property History
| Date | Event | Price | Change | Sq Ft Price |
|---|---|---|---|---|
| 02/07/2025 02/07/25 | Price Changed | $7,900,000 | -3.7% | $1,108 / Sq Ft |
| 10/30/2024 10/30/24 | For Sale | $8,200,000 | +137.7% | $1,150 / Sq Ft |
| 06/04/2021 06/04/21 | Sold | $3,450,000 | -6.7% | $1,026 / Sq Ft |
| 02/10/2021 02/10/21 | Pending | -- | -- | -- |
| 12/23/2020 12/23/20 | For Sale | $3,699,000 | 0.0% | $1,100 / Sq Ft |
| 09/01/2016 09/01/16 | Rented | $2,500 | -10.7% | -- |
| 08/29/2016 08/29/16 | Under Contract | -- | -- | -- |
| 08/01/2016 08/01/16 | For Rent | $2,800 | 0.0% | -- |
| 04/18/2016 04/18/16 | Sold | $760,000 | -11.6% | $226 / Sq Ft |
| 02/18/2016 02/18/16 | Pending | -- | -- | -- |
| 11/03/2015 11/03/15 | Price Changed | $860,000 | -7.0% | $256 / Sq Ft |
| 10/02/2015 10/02/15 | For Sale | $925,000 | 0.0% | $275 / Sq Ft |
| 06/24/2015 06/24/15 | Pending | -- | -- | -- |
| 06/09/2015 06/09/15 | Price Changed | $925,000 | -5.1% | $275 / Sq Ft |
| 05/11/2015 05/11/15 | Price Changed | $975,000 | -7.1% | $290 / Sq Ft |
| 03/31/2015 03/31/15 | For Sale | $1,050,000 | -- | $312 / Sq Ft |
Deed History
| Date | Type | Sale Price | Title Company |
|---|---|---|---|
| Warranty Deed | -- | Boston National Title | |
| Quit Claim Deed | -- | Perez-Abreu & Martin-Lavielle | |
| Warranty Deed | $3,450,000 | Attorney | |
| Quit Claim Deed | -- | None Available | |
| Warranty Deed | $760,000 | Attorney |
Mortgage History
| Date | Status | Loan Amount | Loan Type |
|---|---|---|---|
| Open | $3,375,000 | New Conventional | |
| Previous Owner | $1,695,450 | No Value Available | |
| Previous Owner | $1,400,000 | Commercial | |
| Previous Owner | $300,000 | Purchase Money Mortgage | |
| Previous Owner | $307,000 | Unknown | |
| Previous Owner | $300,700 | New Conventional | |
| Previous Owner | $240,000 | New Conventional |
Similar Homes in the area
Source: MIAMI REALTORS® MLS
MLS Number: A11684991
APN: 20-5012-017-0100
- 6695 SW 112th St
- 6701 SW 115th St
- 11501 SW 67th Ave
- 6835 SW 112th St
- 11001 SW 65th Ave
- 6700 SW 115th St
- 10801 SW 67th Ave
- 6900 SW 115th St
- 6424 SW 109th St
- 6350 SW 112th St
- 6480 SW 107th St
- 11750 SW 68th Ct
- 11600 SW 69th Ct
- 6301 SW 114th St
- 11725 SW 69th Ct
- 11850 SW 69th Ave
- 6200 SW 112th St
- 6255 SW 110th St
- 6240 SW 116th St
- 6831 SW 106th St
