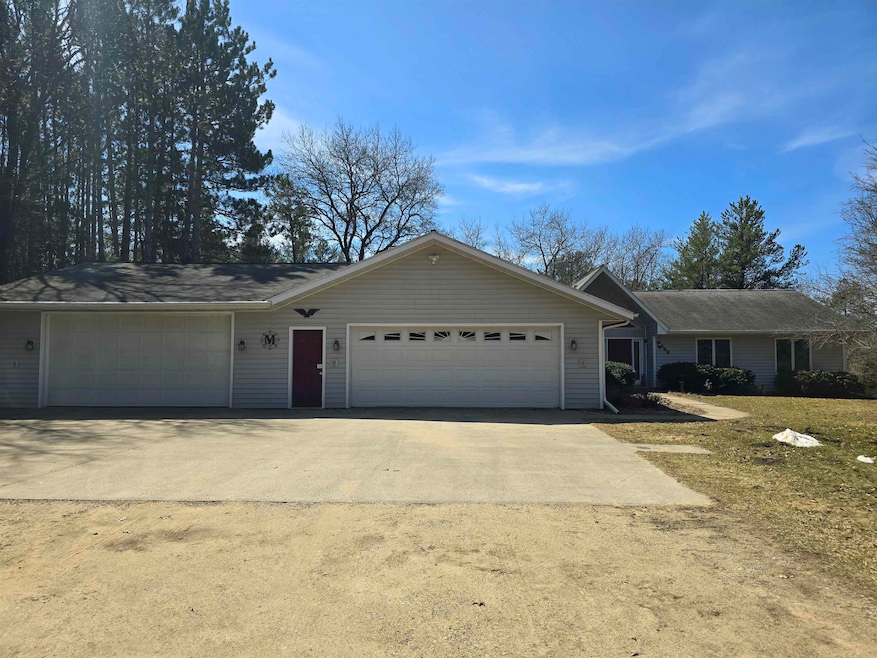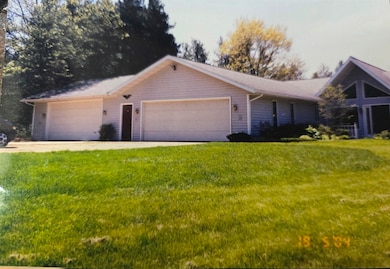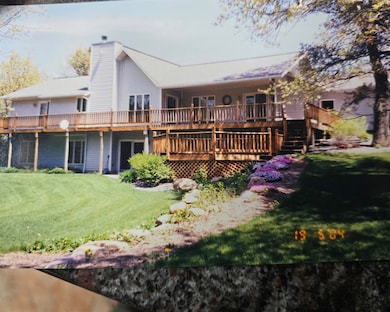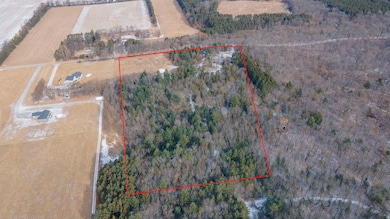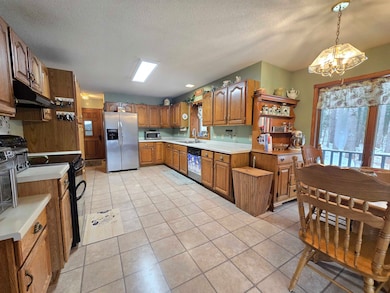
6699 2nd Ave Almond, WI 54909
Estimated payment $4,134/month
Highlights
- Hot Property
- Wooded Lot
- 6 Car Garage
- 15.5 Acre Lot
- 1 Fireplace
- Forced Air Heating and Cooling System
About This Home
If solitude is what you seek, look no further! This stunning 5-bedroom, 3.5-bathroom home is nestled on over 15 acres of picturesque land. Enjoy the tranquility of nature with wooded areas perfect for hunting and several acres equipped with electricity and water, ideal for keeping a few animals.The home is set back off the road, offering privacy with a convenient horseshoe driveway. It features a spacious 4+ car attached heated garage, along with an additional detached garage. The home has providing ample space for all your projects and hobbies with 621 ft of unfinished storage space. Experience year-round comfort with geothermal heating and cooling. Don’t miss the opportunity to make this peaceful retreat your own!
Home Details
Home Type
- Single Family
Est. Annual Taxes
- $5,346
Year Built
- Built in 1994
Lot Details
- 15.5 Acre Lot
- Wooded Lot
Home Design
- Block Foundation
- Vinyl Siding
Interior Spaces
- 1-Story Property
- 1 Fireplace
- Finished Basement
- Basement Fills Entire Space Under The House
Kitchen
- Microwave
- Disposal
Bedrooms and Bathrooms
- 5 Bedrooms
- Primary Bathroom is a Full Bathroom
Laundry
- Dryer
- Washer
Parking
- 6 Car Garage
- Heated Garage
- Tandem Garage
- Garage Door Opener
- Driveway
Schools
- Tri County High School
Utilities
- Forced Air Heating and Cooling System
- Geothermal Heating and Cooling
- Well
- Water Softener is Owned
Map
Home Values in the Area
Average Home Value in this Area
Tax History
| Year | Tax Paid | Tax Assessment Tax Assessment Total Assessment is a certain percentage of the fair market value that is determined by local assessors to be the total taxable value of land and additions on the property. | Land | Improvement |
|---|---|---|---|---|
| 2024 | $5,346 | $344,100 | $32,300 | $311,800 |
| 2023 | $4,952 | $344,100 | $32,300 | $311,800 |
| 2022 | $4,380 | $344,100 | $32,300 | $311,800 |
| 2021 | $3,799 | $217,600 | $23,700 | $193,900 |
| 2020 | $3,825 | $217,600 | $23,700 | $193,900 |
| 2019 | $3,765 | $217,600 | $23,700 | $193,900 |
| 2018 | $3,662 | $217,600 | $23,700 | $193,900 |
| 2017 | $3,744 | $217,600 | $23,700 | $193,900 |
| 2016 | $3,778 | $217,600 | $23,700 | $193,900 |
| 2015 | $3,951 | $217,600 | $23,700 | $193,900 |
| 2014 | $3,885 | $217,600 | $23,700 | $193,900 |
Property History
| Date | Event | Price | Change | Sq Ft Price |
|---|---|---|---|---|
| 02/27/2025 02/27/25 | For Sale | $662,000 | -- | $210 / Sq Ft |
Deed History
| Date | Type | Sale Price | Title Company |
|---|---|---|---|
| Quit Claim Deed | -- | None Listed On Document |
Mortgage History
| Date | Status | Loan Amount | Loan Type |
|---|---|---|---|
| Previous Owner | $58,000 | New Conventional |
About the Listing Agent
Bobbi's Other Listings
Source: REALTORS® Association of Northeast Wisconsin
MLS Number: 50304270
APN: 004-21-0930-02.01
- 6890 County Road D
- 9258 Harding Rd
- N6486 S Aniwa Rd
- 805 E North St
- 430 E North St
- N6349 Long Lake Rd
- N6221 Long Lake Rd
- 621 W North St
- 832 E Ruffalo Dr
- N6701 14th Ave
- 9028 County Rd N
- 6451 County Road Bb
- W8756 Apache Dr
- 80 Acres County Road V
- 10028 Oakdale Dr
- 10309 County Road D
- 5915 Birch Dr
- W9168 County Road O
- W13052 Beechnut Ave
- 328 N Jefferson St
