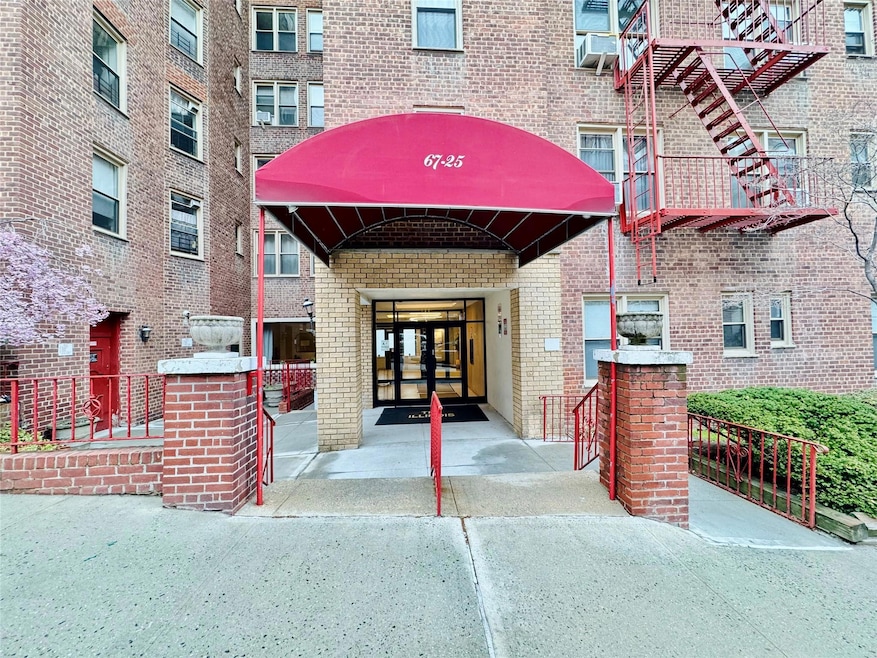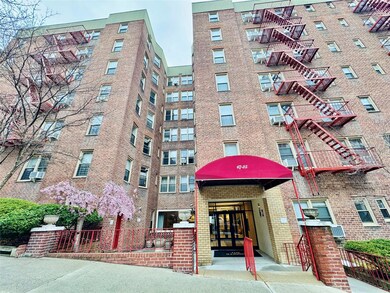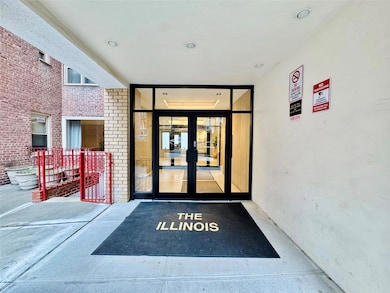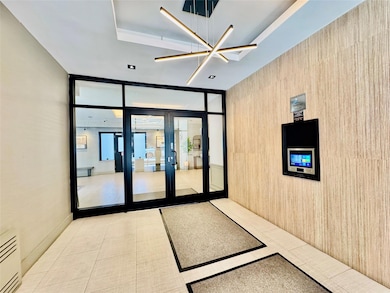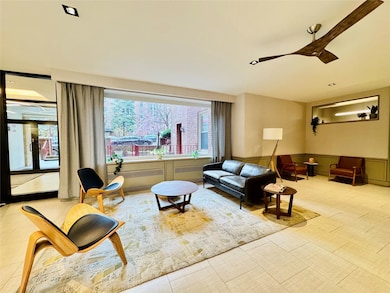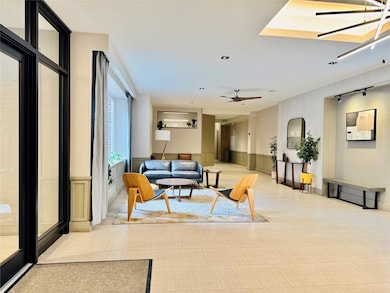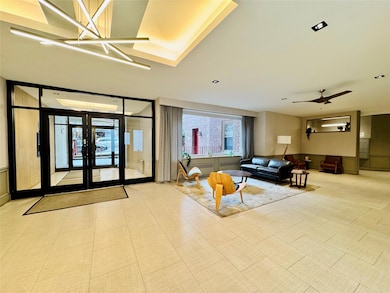
Estimated payment $1,310/month
Highlights
- Wood Flooring
- Double Pane Windows
- Forced Air Heating System
- P.S. 174 - William Sidney Mount Rated A
- Walk-In Closet
- 4-minute walk to Plaza 67
About This Home
Specious Studio in Prime Forest Hills Location, Functional floor plan with good closet space, living room, bathroom and kitchen have windows provide great natural light. Hardwood floors throughout. Maintenance includes ALL Utilities, water, heat, and electricity. Desirable, well-established neighborhood with tree-lined streets and a suburban feel while being close to NYC amenities. Steps from Austin Street’s shopping, dining, and entertainment, including Barnes & Noble, Shake Shack. Trader Joe’s, and local markets nearby. Short distance to Forest Park (hiking, golf, tennis) Near the E, F, M, and R subway lines (Austin St. & Forest Hills-71st Ave stations), providing quick access to Manhattan (~20-25 mins). Easy access to JFK and LGA (~20-30 mins by car). Well Maintained Building offering Live-in Superintendent, On-site for maintenance and assistance. Large laundry room. Package Room, Additional storage options available. Garage Parking (Available with a waitlist). Private sitting area and playground. Pets friendly. Subletting Allowed after two years of ownership.
Listing Agent
E Realty International Corp Brokerage Phone: 718-886-8110 License #10301220026

Property Details
Home Type
- Co-Op
Year Built
- Built in 1950
Parking
- 1 Car Garage
- Off-Street Parking
Home Design
- Brick Exterior Construction
Interior Spaces
- 500 Sq Ft Home
- Double Pane Windows
- Wood Flooring
- Gas Oven
- Partially Finished Basement
Bedrooms and Bathrooms
- Walk-In Closet
- 1 Full Bathroom
Schools
- Ps 174 William Sidney Mount Elementary School
- JHS 157 Stephen A Halsey Middle School
- Forest Hills High School
Utilities
- Cooling System Mounted To A Wall/Window
- Forced Air Heating System
- Phone Available
- Cable TV Available
Community Details
Overview
- Association fees include air conditioning, utilities, common area maintenance, electricity, exterior maintenance, gas, grounds care, heat, hot water, sewer, snow removal
Pet Policy
- Pet Size Limit
- Call for details about the types of pets allowed
Map
About This Building
Home Values in the Area
Average Home Value in this Area
Property History
| Date | Event | Price | Change | Sq Ft Price |
|---|---|---|---|---|
| 04/18/2025 04/18/25 | For Sale | $199,000 | -- | $398 / Sq Ft |
Similar Homes in the area
Source: OneKey® MLS
MLS Number: 850720
- 67-25 Clyde St Unit 6P
- 67-25 Clyde St Unit 2N
- 67-25 Clyde St Unit 6N
- 67-25 Clyde St Unit 5
- 67-25 Clyde St Unit 6K
- 67-25 Clyde St Unit 2L
- 6730 Clyde St Unit 4F
- 67-30 Clyde St Unit 5P
- 67-30 Clyde St Unit 4H
- 67-30 Clyde St Unit 6G
- 67-30 Clyde St Unit 3J
- 67-25 Dartmouth St Unit 3N
- 67-41 Burns St Unit 617
- 67-41 Burns St Unit 212
- 67-03 Burns St Unit 3
- 97-07 67th Ave Unit 1A
- 67-30 Dartmouth St Unit 4
- 67-30 Dartmouth St Unit 5C
- 67-30 Dartmouth St Unit 4B
- 67-30 Dartmouth St Unit 1P
