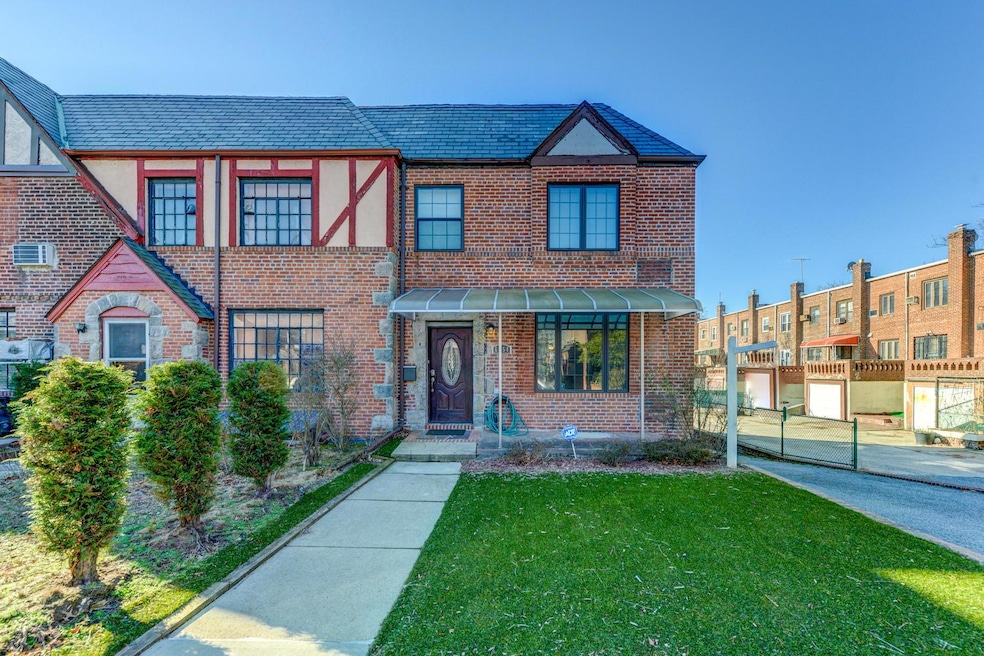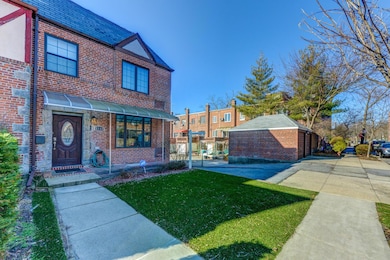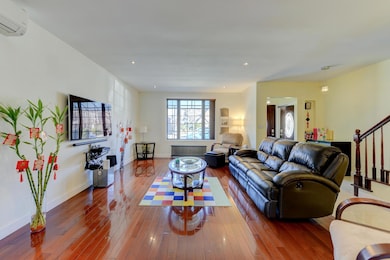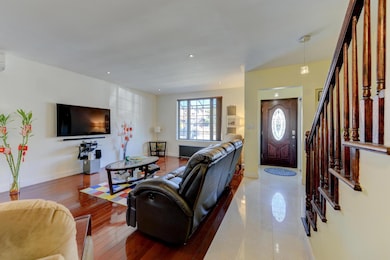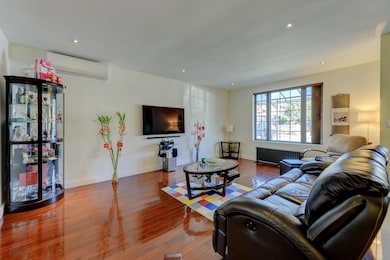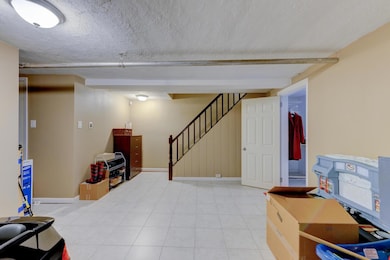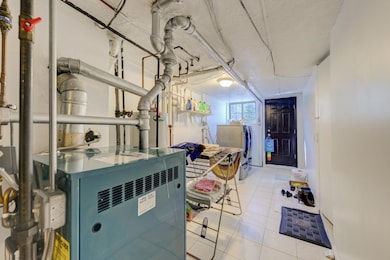
67-54 Groton St Flushing, NY 11375
Forest Hills NeighborhoodEstimated payment $8,184/month
Highlights
- Property is near public transit
- Wood Flooring
- Granite Countertops
- Ps 144 Col Jeromus Remsen Rated A
- Tudor Architecture
- Formal Dining Room
About This Home
Elegant Forest Hills Tudor with Modern Sophistication
Tucked away on a picturesque tree-lined street in the heart of Forest Hills, this beautifully renovated brick townhouse offers timeless charm with all the luxury of modern living. Resting on an oversized 33 x 100 lot, this sun-filled home blends classic design with contemporary comfort. Step into an expansive living room that flows seamlessly into a formal dining space and an open-concept chef’s kitchen—complete with custom cabinetry, gleaming granite countertops, and top-of-the-line GE Profile appliances. Sliding doors lead to your private rear balcony, perfect for morning coffee. Every detail has been thoughtfully curated—from the brand-new Pella windows and rich hardwood floors to the sleek split-system climate control in every room. Upstairs, you’ll find three generously proportioned bedrooms and a beautifully appointed spa-like bathroom. The fully finished lower level features a spacious recreation area, walk-in closet, full laundry, and direct access to your garage. Additional parking in the rear offers even more convenience—rare for the area.
Nestled in the highly sought-after Forest Hills neighborhood, this home is just a short walk to the subway, LIRR, and express buses to Manhattan. It is zoned for the highly regarded PS144 school and a short stroll to the vibrant shops and restaurants on Austin Street. This home truly has it all—modern upgrades, ample space, and a prime location and short walk to Austin Street, the core of Forest Hills.
Home Details
Home Type
- Single Family
Est. Annual Taxes
- $11,190
Year Built
- Built in 1940
Lot Details
- 3,300 Sq Ft Lot
- Lot Dimensions are 33x100
Parking
- 1 Car Attached Garage
- On-Street Parking
Home Design
- Tudor Architecture
- Brick Exterior Construction
Interior Spaces
- 2-Story Property
- Formal Dining Room
- Wood Flooring
- Finished Basement
- Basement Fills Entire Space Under The House
Kitchen
- Eat-In Kitchen
- Dishwasher
- Granite Countertops
Bedrooms and Bathrooms
- 3 Bedrooms
- Walk-In Closet
Laundry
- Dryer
- Washer
Schools
- Ps 144 Col Jeromus Remsen Elementary School
- JHS 190 Russell Sage Middle School
- Queens Metropolitan High School
Utilities
- Ductless Heating Or Cooling System
- Hot Water Heating System
- Heating System Uses Natural Gas
Additional Features
- Balcony
- Property is near public transit
Community Details
- 3 Bedrooms 1.5 Bathrooms
Listing and Financial Details
- Legal Lot and Block 12 / 3186
- Assessor Parcel Number 03186-0012
Map
Home Values in the Area
Average Home Value in this Area
Property History
| Date | Event | Price | Change | Sq Ft Price |
|---|---|---|---|---|
| 06/02/2023 06/02/23 | Rented | $4,800 | 0.0% | -- |
| 05/30/2023 05/30/23 | For Rent | $4,800 | -- | -- |
Similar Homes in the area
Source: OneKey® MLS
MLS Number: 850966
- 67-31 Ingram St
- 95-06 68th Ave
- 67-50 Thornton Place Unit 1F
- 67-50 Thornton Place Unit 2J
- 67-50 Thornton Place Unit 1B
- 67-50 Thornton Place Unit 1M
- 67-50 Thornton Place Unit 4D
- 67-50 Thornton Place Unit 5K
- 67-24 Juno St
- 66-92 Selfridge St Unit 1E
- 66-92 Selfridge St Unit 3E
- 67-30 Dartmouth St Unit 4
- 67-30 Dartmouth St Unit 5C
- 67-30 Dartmouth St Unit 4B
- 67-30 Dartmouth St Unit 1P
- 67-30 Dartmouth St Unit 6
- 85-89 67th Ave
- 67-25 Dartmouth St Unit 3N
- 67-90 Clyde St
- 65-56 Alderton St
