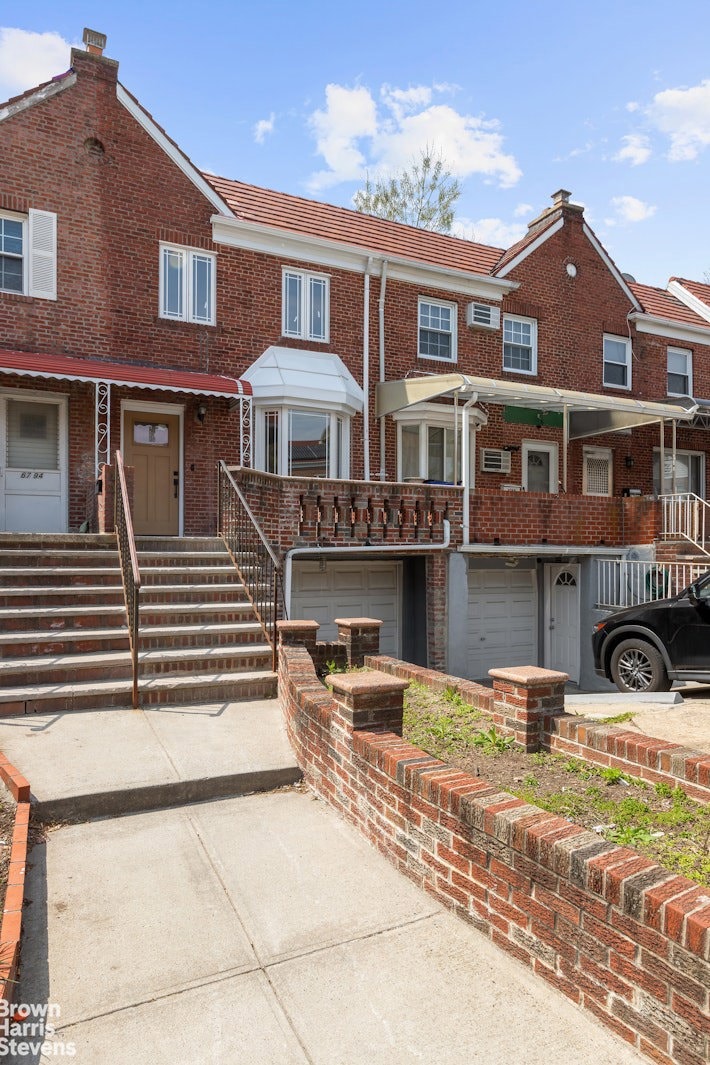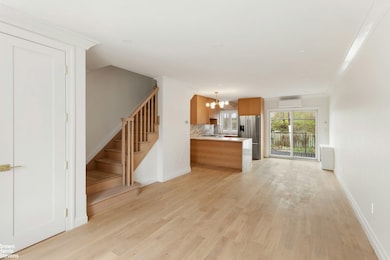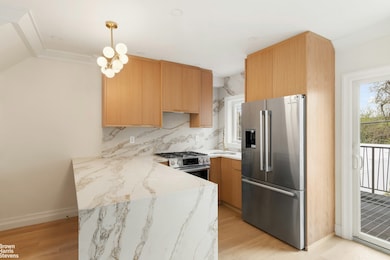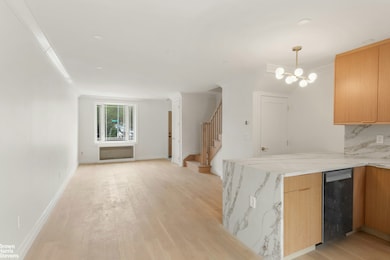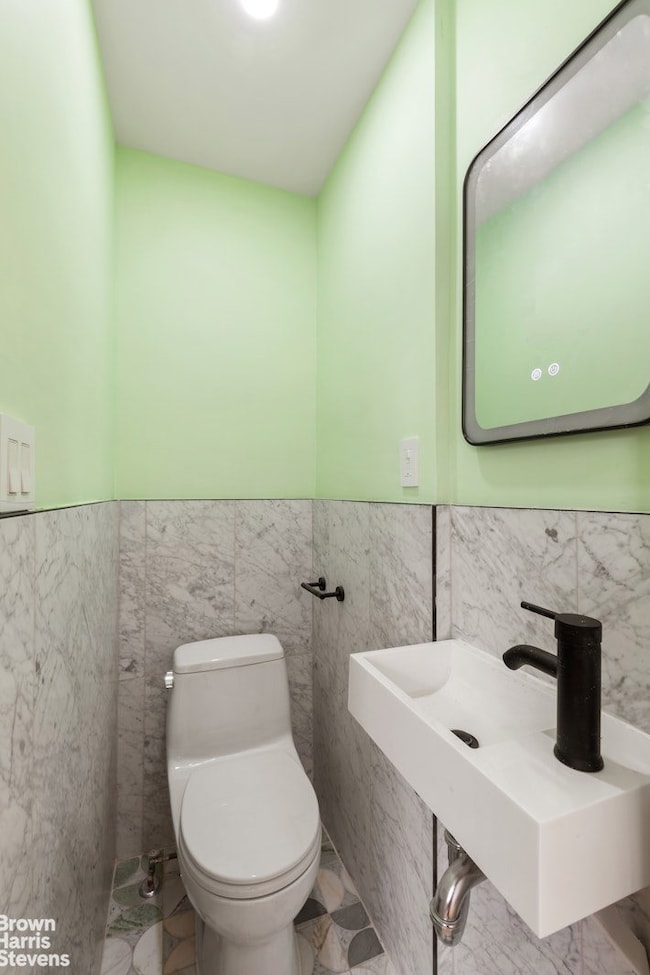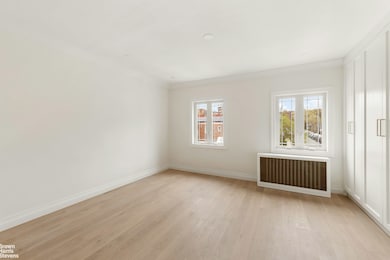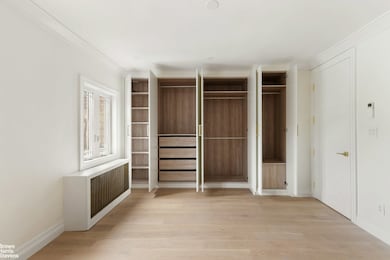
67-92 Austin St Flushing, NY 11375
Rego Park NeighborhoodEstimated payment $6,873/month
Highlights
- Very Popular Property
- Terrace
- Garage
- P.S. 174 - William Sidney Mount Rated A
- Ductless Heating Or Cooling System
- 3-minute walk to Russell Sage Playground
About This Home
Best of Both Worlds!
Welcome to 67-92 Austin Street - a pristine 3-bedroom, 2.5-bathroom single-family home featuring a garage and a private backyard in the heart of Forest Hills.
Upon entering, you are greeted by a bright and airy open-concept living and dining area. This level showcases wide plank oak floors, elegant crown molding, and a stylish powder room. The large sliding doors creates seamless access to the backyard deck from the kitchen and dining area. A sleek designed kitchen is outfitted with custom cabinetry, Quartzite countertops and matching backsplash, as well as Bosch stainless steel appliances.
Upstairs, there are two spacious bedrooms, each with custom closets. There is a beautifully renovated windowed bathroom with sophisticated brass fixtures.
The lower level offers a sizable third bedroom with an en-suite bathroom and direct access to the backyard. This level also includes a separate laundry room with a brand-new washer and dryer, as well as an attached one-car garage.
Additional highlights include newly installed HVAC units, recessed lighting, custom-built radiator covers, and new windows throughout the home.
Ideally situated just moments from the vibrant shops and restaurants on Austin Street, and within easy reach of the F, E, M, and R subway lines, this fabulous home effortlessly combines stylish design and the comfort of suburban living-all while enjoying the unbeatable convenience of New York City.
Open House Schedule
-
Sunday, April 27, 202511:00 am to 12:30 pm4/27/2025 11:00:00 AM +00:004/27/2025 12:30:00 PM +00:00Add to Calendar
Home Details
Home Type
- Single Family
Est. Annual Taxes
- $8,940
Year Built
- Built in 1945
Lot Details
- 1,296 Sq Ft Lot
- Lot Dimensions are 81.00x16.00
Parking
- Garage
Interior Spaces
- 1,422 Sq Ft Home
- 1-Story Property
Bedrooms and Bathrooms
- 3 Bedrooms
Laundry
- Laundry in unit
- Washer Dryer Allowed
Additional Features
- Terrace
- Ductless Heating Or Cooling System
Community Details
- Forest Hills Subdivision
Listing and Financial Details
- Legal Lot and Block 0059 / 03166
Map
Home Values in the Area
Average Home Value in this Area
Property History
| Date | Event | Price | Change | Sq Ft Price |
|---|---|---|---|---|
| 04/23/2025 04/23/25 | For Sale | $1,100,000 | +58.7% | $774 / Sq Ft |
| 02/12/2025 02/12/25 | Pending | -- | -- | -- |
| 02/12/2025 02/12/25 | For Sale | $693,000 | -- | -- |
Similar Homes in the area
Source: Real Estate Board of New York (REBNY)
MLS Number: RLS20017000
- 67-109 Burns St Unit 2C
- 67-119 Burns St
- 67-104 Burns St
- 71-11 Yellowstone Blvd Unit 6H
- 71-11 Yellowstone Blvd Unit 5J
- 71-11 Yellowstone Blvd Unit 7K
- 71-11 Yellowstone Blvd Unit 4B
- 71-11 Yellowstone Blvd Unit 4A
- 71-11 Yellowstone Blvd Unit 5K
- 71-11 Yellowstone Blvd Unit 2D
- 71-11 Yellowstone Blvd Unit 7G
- 67-36 Austin St
- 67-41 Burns St Unit 617
- 67-41 Burns St Unit 212
- 67-76 Booth St Unit 4i
- 67-76 Booth St Unit 7H
- 67-76 Booth St Unit 2F
- 67-76 Booth St Unit 7L
- 67-76 Booth St Unit 7B
- 99-21 67th Rd Unit 7K
