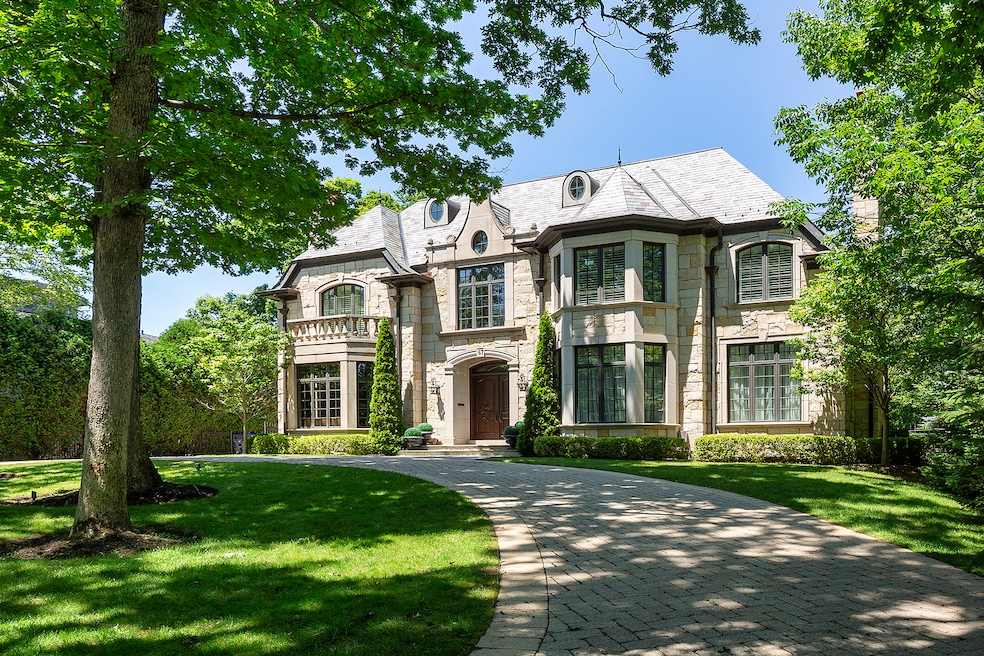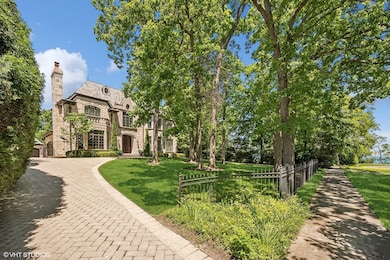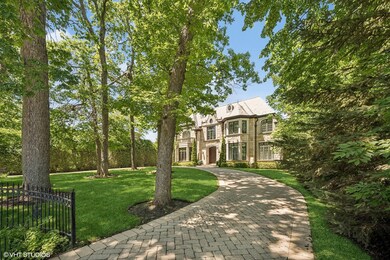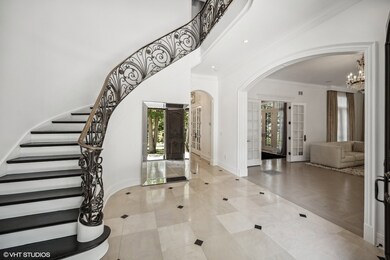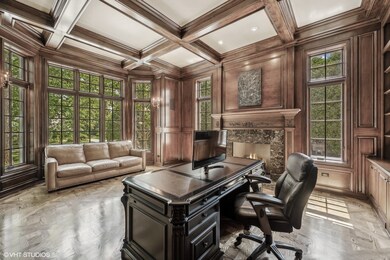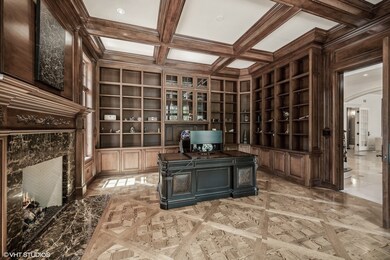
67 Beach Rd Glencoe, IL 60022
Highlights
- Water Views
- Home Theater
- Heated Floors
- Central School Rated A
- Second Garage
- 4-minute walk to Lakefront Park
About This Home
As of February 2025We present a stunning custom-built home in East Glencoe, just steps away from the shores of Lake Michigan. This timeless home, constructed in 2006, has been meticulously maintained and updated to offer modern luxury living in a serene setting. The exterior boasts an impressive stone facade and a stately roof with bay windows, creating a captivating first impression among the mature oaks of the front yard. Upon entering, the craftsmanship and attention to detail are immediately apparent. From the iron stairway to the gorgeous hardwood flooring, every aspect of the home exudes quality. The main floor features a handsome office with outstanding built-in bookcases and bay window, a stately living room with a stone fireplace, and a separate dining room perfect for hosting fine dining occasions. The heart of the home is the expansive chef's kitchen, complete with a large island with prep sink, stainless Wolf double oven with 6 burners, Sub Zero refrigerator and freezer, Miele dishwasher, and more. The kitchen opens to a delightful eating area with bay windows and a family room with a striking vaulted ceiling and fireplace, all designed to capture outstanding natural light and views of the serene yard and Lake Michigan. The living spaces open up to stone patios for outdoor relaxation and enjoyment. The upper level houses the private primary suite with tray ceilings, a clever office nook, balcony, massive walk-in closet and an elegant stone and tiled bath with a double sink, soaking tub, and shower with multiple sprays and rain shower. Three additional bedrooms with ensuite baths and plentiful closet space complete the upper level. The fully finished lower level offers the conveniences of a main living space, featuring a full wet bar, fireplace, dedicated home theater with terrace seating and a 175-inch screen, billiard/game room, exercise room with padded flooring, sauna, full bath and a guest bedroom. Outside, a circular brick driveway leads to three garage parking spots, while the property includes a central vac, backup generator, and multiple heating and cooling zones for added convenience and comfort. The wooded property offers an array of possibilities including a potential pool, garden and recreation spaces. The location is as ideal as it gets, steps from Glencoe Beach, downtown Glencoe, transportation, schools, parks, and attractions like the Chicago Botanic Gardens. This home truly offers a perfect blend of timeless elegance, modern luxury, and an unbeatable location.
Last Buyer's Agent
@properties Christie's International Real Estate License #471002453

Home Details
Home Type
- Single Family
Est. Annual Taxes
- $49,432
Year Built
- Built in 2006
Lot Details
- 0.41 Acre Lot
- Lot Dimensions are 100 x 178
- Cul-De-Sac
- Landscaped Professionally
- Sprinkler System
- Mature Trees
Parking
- 3 Car Garage
- Second Garage
- Multiple Garages
- Heated Garage
- Garage Transmitter
- Garage Door Opener
- Parking Included in Price
Home Design
- Slate Roof
- Concrete Perimeter Foundation
Interior Spaces
- 7,268 Sq Ft Home
- 2-Story Property
- Wet Bar
- Central Vacuum
- Built-In Features
- Bar Fridge
- Dry Bar
- Skylights
- Wood Burning Fireplace
- Gas Log Fireplace
- Mud Room
- Entrance Foyer
- Family Room with Fireplace
- 4 Fireplaces
- Living Room with Fireplace
- Breakfast Room
- Formal Dining Room
- Home Theater
- Library with Fireplace
- Recreation Room
- Game Room
- Home Gym
- Water Views
- Pull Down Stairs to Attic
Kitchen
- Double Oven
- Gas Cooktop
- Range Hood
- Microwave
- High End Refrigerator
- Dishwasher
- Wine Refrigerator
- Disposal
Flooring
- Wood
- Heated Floors
- Stone
Bedrooms and Bathrooms
- 4 Bedrooms
- 5 Potential Bedrooms
- Bidet
- Dual Sinks
- Soaking Tub
- Shower Body Spray
- Separate Shower
Laundry
- Laundry Room
- Laundry in multiple locations
- Dryer
- Washer
Finished Basement
- Basement Fills Entire Space Under The House
- Sump Pump
- Fireplace in Basement
- Finished Basement Bathroom
Home Security
- Home Security System
- Storm Screens
- Carbon Monoxide Detectors
Outdoor Features
- Balcony
- Brick Porch or Patio
Location
- Property is near a park
Schools
- South Elementary School
- Central Middle School
- New Trier Twp High School Northfield/Wi
Utilities
- Forced Air Zoned Heating and Cooling System
- Heating System Uses Natural Gas
- 400 Amp
- Power Generator
- Lake Michigan Water
- Cable TV Available
Listing and Financial Details
- Homeowner Tax Exemptions
Community Details
Overview
- Community Lake
Recreation
- Tennis Courts
Map
Home Values in the Area
Average Home Value in this Area
Property History
| Date | Event | Price | Change | Sq Ft Price |
|---|---|---|---|---|
| 02/03/2025 02/03/25 | Sold | $3,000,000 | -8.4% | $413 / Sq Ft |
| 12/12/2024 12/12/24 | Pending | -- | -- | -- |
| 12/10/2024 12/10/24 | Price Changed | $3,275,000 | -3.6% | $451 / Sq Ft |
| 11/04/2024 11/04/24 | For Sale | $3,399,000 | +21.4% | $468 / Sq Ft |
| 12/15/2014 12/15/14 | Sold | $2,800,000 | -3.3% | $329 / Sq Ft |
| 09/24/2014 09/24/14 | Pending | -- | -- | -- |
| 09/12/2014 09/12/14 | For Sale | $2,895,000 | -12.3% | $341 / Sq Ft |
| 06/07/2013 06/07/13 | Sold | $3,300,000 | -1.5% | $770 / Sq Ft |
| 04/09/2013 04/09/13 | Pending | -- | -- | -- |
| 03/28/2013 03/28/13 | For Sale | $3,350,000 | -- | $782 / Sq Ft |
Tax History
| Year | Tax Paid | Tax Assessment Tax Assessment Total Assessment is a certain percentage of the fair market value that is determined by local assessors to be the total taxable value of land and additions on the property. | Land | Improvement |
|---|---|---|---|---|
| 2024 | $49,432 | $219,572 | $49,840 | $169,732 |
| 2023 | $49,432 | $219,572 | $49,840 | $169,732 |
| 2022 | $49,432 | $219,572 | $49,840 | $169,732 |
| 2021 | $45,891 | $163,399 | $48,060 | $115,339 |
| 2020 | $44,617 | $163,399 | $48,060 | $115,339 |
| 2019 | $43,075 | $177,608 | $48,060 | $129,548 |
| 2018 | $51,554 | $206,236 | $39,160 | $167,076 |
| 2017 | $68,599 | $281,135 | $39,160 | $241,975 |
| 2016 | $51,686 | $222,901 | $39,160 | $183,741 |
| 2015 | $41,695 | $159,193 | $35,600 | $123,593 |
| 2014 | $48,598 | $190,252 | $35,600 | $154,652 |
| 2013 | $45,716 | $190,252 | $35,600 | $154,652 |
Mortgage History
| Date | Status | Loan Amount | Loan Type |
|---|---|---|---|
| Open | $1,600,000 | New Conventional | |
| Previous Owner | $5,000,000 | Small Business Administration | |
| Previous Owner | $1,927,000 | New Conventional | |
| Previous Owner | $1,962,500 | Adjustable Rate Mortgage/ARM | |
| Previous Owner | $1,980,000 | Adjustable Rate Mortgage/ARM | |
| Previous Owner | $2,240,000 | Adjustable Rate Mortgage/ARM | |
| Previous Owner | $2,200,000 | Adjustable Rate Mortgage/ARM | |
| Previous Owner | $400,000 | Credit Line Revolving | |
| Previous Owner | $1,853,000 | Adjustable Rate Mortgage/ARM | |
| Previous Owner | $88,077 | Credit Line Revolving | |
| Previous Owner | $1,885,000 | New Conventional | |
| Previous Owner | $534,348 | Credit Line Revolving | |
| Previous Owner | $1,900,000 | Fannie Mae Freddie Mac | |
| Previous Owner | $625,000 | Credit Line Revolving | |
| Previous Owner | $990,000 | Unknown | |
| Previous Owner | $1,000,000 | Unknown | |
| Previous Owner | $530,000 | Credit Line Revolving | |
| Previous Owner | $1,000,000 | Unknown | |
| Previous Owner | $1,000,000 | Unknown | |
| Previous Owner | $350,000 | Credit Line Revolving |
Deed History
| Date | Type | Sale Price | Title Company |
|---|---|---|---|
| Warranty Deed | $3,000,000 | Chicago Title | |
| Deed | $2,450,000 | Premier Title | |
| Deed | $2,800,000 | Fidelity National Title | |
| Warranty Deed | $3,300,000 | Fidelity National Title | |
| Warranty Deed | $1,275,000 | Chicago Title Insurance Co |
Similar Homes in the area
Source: Midwest Real Estate Data (MRED)
MLS Number: 12203621
APN: 05-06-404-056-0000
- 21 Lakewood Dr
- 677 Greenleaf Ave
- 265 Walden Dr
- 885 Vernon Ave
- 443 Sheridan Rd
- 555 Vernon Ave
- 794 Greenwood Ave
- 312 South Ave Unit 312
- 406 Forest Edge Dr
- 473 Vernon Ave
- 400 Green Bay Rd Unit 107
- 379 Jefferson Ave
- 509 Washington Ave
- 847 Valley Rd
- 96 Harbor St
- 463 Jefferson Ave
- 416 Madison Ave
- 608 Stonegate Terrace
- 1 Briar Ln
- 885 Oak Dr
