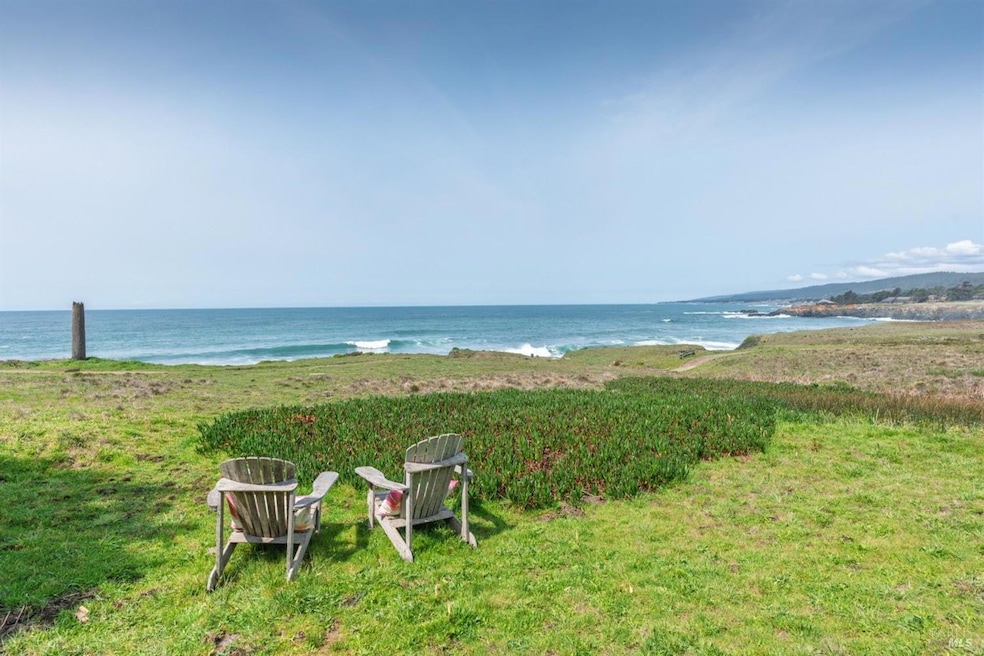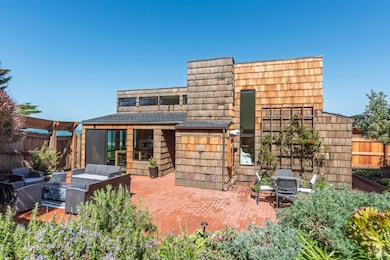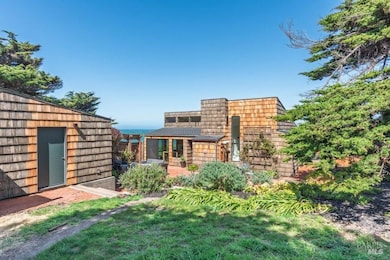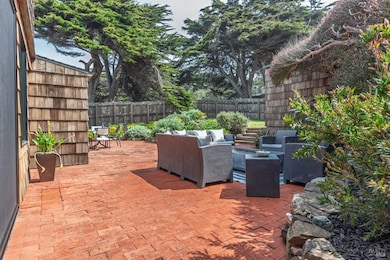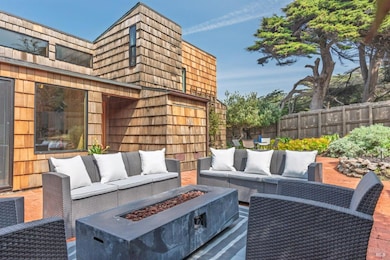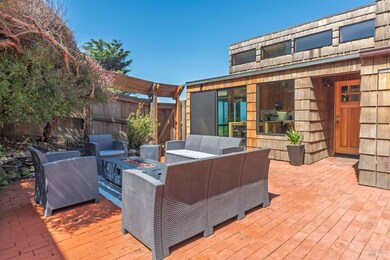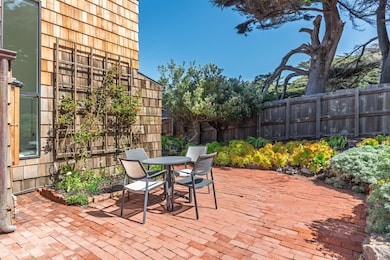
67 Black Point Reach Sea Ranch, CA 95497
The Sea Ranch NeighborhoodEstimated payment $14,018/month
Highlights
- Community Beach Access
- Custom Home
- Wood Burning Stove
- Ocean View
- Built-In Refrigerator
- Meadow
About This Home
Iconic Hedgerow Demonstration Home designed by AIA Joseph Esherick,landscape architect Lawrence Halprin & built by Matt Sylvia. A beacon of modernism on the North California Coast the Hedgerow homes were envisioned as a progressive, inclusive community guided by the principles of good design & harmony with nature. The houses served as a model for The Sea Ranch development, taking inspiration from vernacular form with natural weathered, rustic wood materials, & sloped shed roofs. The meadow here seems to almost extend into the house, with a winter stream passing behind & trailing to the sea. As you enter the home from the central wind protected courtyard the Black Point Beach ocean views lead you out across the meadow through windows of the living room. The most dramatic place in the house, is alongside the kitchen, a dining room with a full windowed bay that projects out from the main volume toward the ocean. This space, large enough for a long table, & is completely exposed to the striking views up the north coast & the surf crashing on Black Point. The three bedrooms plus loft & 2 baths with each bedroom having garden access. Radiant heat warms the home. Only 2nd owner. Minutes to rec center, beach & dining. Come enjoy nature & postcard views where the spirit of Sea Ranch began
Home Details
Home Type
- Single Family
Est. Annual Taxes
- $16,589
Year Built
- Built in 1964
Lot Details
- 0.4 Acre Lot
- Northwest Facing Home
- Meadow
HOA Fees
- $380 Monthly HOA Fees
Parking
- 2 Car Detached Garage
- Garage Door Opener
Property Views
- Ocean
- Panoramic
Home Design
- Custom Home
- Concrete Foundation
- Composition Roof
- Shingle Siding
Interior Spaces
- 1,439 Sq Ft Home
- 1-Story Property
- Beamed Ceilings
- Cathedral Ceiling
- Wood Burning Stove
- Wood Burning Fireplace
- Living Room with Fireplace
- Combination Dining and Living Room
- Loft
Kitchen
- Built-In Electric Range
- Microwave
- Built-In Refrigerator
- Dishwasher
- Laminate Countertops
Flooring
- Radiant Floor
- Concrete
Bedrooms and Bathrooms
- 3 Bedrooms
- Bathroom on Main Level
- 2 Full Bathrooms
- Tile Bathroom Countertop
- Bathtub
- Separate Shower
Laundry
- Laundry in Garage
- 220 Volts In Laundry
Home Security
- Carbon Monoxide Detectors
- Fire and Smoke Detector
Outdoor Features
- Courtyard
- Patio
Utilities
- No Cooling
- Underground Utilities
- 220 Volts
- 220 Volts in Kitchen
- Propane
- Private Water Source
- Tankless Water Heater
- Septic System
Listing and Financial Details
- Assessor Parcel Number 122-320-008-000
Community Details
Overview
- Association fees include common areas, management, pool, recreation facility, road, security
- The Sea Ranch Association, Phone Number (707) 785-2444
- Built by Esherick AIA
- The Sea Ranch Subdivision
- Planned Unit Development
Amenities
- Community Barbecue Grill
- Sauna
Recreation
- Community Beach Access
- Tennis Courts
- Dog Park
- Trails
Map
Home Values in the Area
Average Home Value in this Area
Tax History
| Year | Tax Paid | Tax Assessment Tax Assessment Total Assessment is a certain percentage of the fair market value that is determined by local assessors to be the total taxable value of land and additions on the property. | Land | Improvement |
|---|---|---|---|---|
| 2023 | $16,589 | $1,482,570 | $593,028 | $889,542 |
| 2022 | $15,612 | $1,453,500 | $581,400 | $872,100 |
| 2021 | $15,344 | $1,425,000 | $570,000 | $855,000 |
| 2020 | $1,771 | $116,328 | $41,900 | $74,428 |
| 2019 | $1,644 | $114,048 | $41,079 | $72,969 |
| 2018 | $1,420 | $111,813 | $40,274 | $71,539 |
| 2017 | $0 | $109,622 | $39,485 | $70,137 |
| 2016 | $1,567 | $107,473 | $38,711 | $68,762 |
| 2015 | -- | $105,860 | $38,130 | $67,730 |
| 2014 | -- | $103,788 | $37,384 | $66,404 |
Property History
| Date | Event | Price | Change | Sq Ft Price |
|---|---|---|---|---|
| 04/16/2025 04/16/25 | For Sale | $2,200,000 | -- | $1,529 / Sq Ft |
Deed History
| Date | Type | Sale Price | Title Company |
|---|---|---|---|
| Grant Deed | $1,425,000 | Fidelity National Title Co | |
| Interfamily Deed Transfer | -- | None Available | |
| Interfamily Deed Transfer | -- | None Available | |
| Interfamily Deed Transfer | -- | Fidelity National Title | |
| Interfamily Deed Transfer | -- | -- |
Mortgage History
| Date | Status | Loan Amount | Loan Type |
|---|---|---|---|
| Open | $1,068,750 | New Conventional | |
| Previous Owner | $100,000 | Seller Take Back | |
| Previous Owner | $285,200 | New Conventional | |
| Previous Owner | $280,000 | Stand Alone Refi Refinance Of Original Loan | |
| Previous Owner | $224,000 | Fannie Mae Freddie Mac | |
| Previous Owner | $210,000 | Unknown | |
| Previous Owner | $200,000 | Credit Line Revolving | |
| Previous Owner | $200,000 | Credit Line Revolving |
Similar Homes in the area
Source: Bay Area Real Estate Information Services (BAREIS)
MLS Number: 325022945
APN: 122-320-008
- 35124 Crows Nest Dr
- 48 Sea Walk Dr
- 116 Shepherds Close
- 35052 Crows Nest Dr
- 135 Shepherds Close
- 35272 Spyglass Ln
- 35191 Windsong Ln
- 315 Chinquapin Ln
- 35205 Fly Cloud Rd
- 33755 Yardarm Dr Unit 15-1
- 36018 Sea Ridge Rd
- 365 Conifer Close
- 36440 E Ridge Rd
- 36991 Greencroft Close
- 37013 Schooner Dr
- 35136 Timber Ridge Rd
- 36734 Timber Ridge Rd
- 154 Helm Ave
- 37284 Rams Horn Reach
- 37677 Breaker Reach
