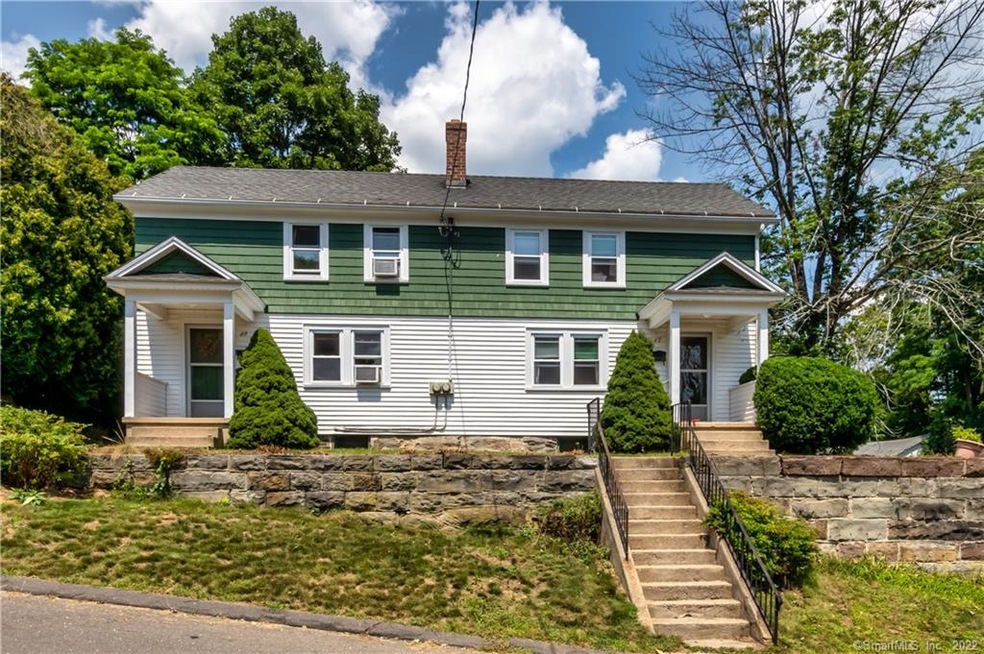67 Bridge St Collinsville, CT 06019
Collinsville NeighborhoodHighlights
- Partially Wooded Lot
- Attic
- Screened Porch
- Cherry Brook Primary School Rated A-
- No HOA
- Shed
About This Home
As of January 2022This awesome Collinsville duplex has a lot to offer. These side by side units have the same layout on both sides. The eat in kitchen includes a large walk in pantry and a full bath with tub. Walk out of the kitchen into the enclosed porch which overlooks the private backyard. Each unit has a separate shed for additional storage. The dining room with hardwood floors flows into the living room. The large living room with hardwood floors has an extra space that could be used as an office. There are 2 additional storage closets on the main level. Upstairs there are 2 bedrooms both with hardwood floors. The upper level of this house has full size windows which let in an abundance of natural light. There is an attic with flooring that adds tons of additional storage space. The basement of this house has a concrete floor. The house is ducted for central air. This home has private driveways, a rarity, which add to its appeal. This home is in very close proximity to Collinsville center and all it has to offer including trails, restaurants, shopping, antique stores and the Farmington River.
Property Details
Home Type
- Multi-Family
Est. Annual Taxes
- $5,256
Year Built
- Built in 1831
Lot Details
- 8,276 Sq Ft Lot
- Stone Wall
- Partially Wooded Lot
Parking
- Private Driveway
Home Design
- Side-by-Side
- Stone Foundation
- Frame Construction
- Asphalt Shingled Roof
- Shingle Siding
- Cedar Siding
- Vinyl Siding
Interior Spaces
- 2,326 Sq Ft Home
- Screened Porch
- Concrete Flooring
- Partial Basement
- Attic Floors
Bedrooms and Bathrooms
- 4 Bedrooms
- 2 Full Bathrooms
Outdoor Features
- Shed
Location
- Property is near shops
- Property is near a golf course
Schools
- Canton High School
Utilities
- Window Unit Cooling System
- Floor Furnace
- Air Source Heat Pump
- Heating System Uses Oil
- Electric Water Heater
- Fuel Tank Located in Basement
Community Details
- No Home Owners Association
- 2 Units
Map
Home Values in the Area
Average Home Value in this Area
Property History
| Date | Event | Price | Change | Sq Ft Price |
|---|---|---|---|---|
| 01/28/2022 01/28/22 | Sold | $300,000 | -1.6% | $129 / Sq Ft |
| 11/16/2021 11/16/21 | Pending | -- | -- | -- |
| 11/04/2021 11/04/21 | Price Changed | $304,900 | -3.2% | $131 / Sq Ft |
| 08/12/2021 08/12/21 | For Sale | $314,900 | -- | $135 / Sq Ft |
Tax History
| Year | Tax Paid | Tax Assessment Tax Assessment Total Assessment is a certain percentage of the fair market value that is determined by local assessors to be the total taxable value of land and additions on the property. | Land | Improvement |
|---|---|---|---|---|
| 2024 | $7,004 | $205,100 | $50,350 | $154,750 |
| 2023 | $5,596 | $158,220 | $52,640 | $105,580 |
| 2022 | $5,330 | $158,220 | $52,640 | $105,580 |
| 2021 | $5,256 | $158,220 | $52,640 | $105,580 |
| 2020 | $5,156 | $158,220 | $52,640 | $105,580 |
| 2019 | $5,068 | $158,220 | $52,640 | $105,580 |
| 2018 | $4,907 | $159,850 | $56,000 | $103,850 |
| 2017 | $4,874 | $159,850 | $56,000 | $103,850 |
| 2016 | $4,757 | $159,850 | $56,000 | $103,850 |
| 2015 | $4,666 | $159,850 | $56,000 | $103,850 |
| 2014 | $4,565 | $159,850 | $56,000 | $103,850 |
Mortgage History
| Date | Status | Loan Amount | Loan Type |
|---|---|---|---|
| Open | $53,000 | Stand Alone Refi Refinance Of Original Loan | |
| Open | $270,000 | Stand Alone Refi Refinance Of Original Loan | |
| Closed | $270,000 | Purchase Money Mortgage | |
| Previous Owner | $76,400 | No Value Available | |
| Previous Owner | $75,000 | Purchase Money Mortgage |
Deed History
| Date | Type | Sale Price | Title Company |
|---|---|---|---|
| Deed | $300,000 | None Available | |
| Deed | -- | None Available | |
| Deed | -- | None Available | |
| Quit Claim Deed | -- | -- | |
| Quit Claim Deed | -- | -- | |
| Quit Claim Deed | -- | -- | |
| Deed | $50,000 | -- |
Source: SmartMLS
MLS Number: 170419763
APN: CANT-000038-000143-000067
- 74 Claire Hill Rd
- 130 Main St Unit 4D
- 104 Torrington Ave
- 35 High St
- 60 New Rd
- 50 School St
- 36 Dyer Ave
- 35 Dyer Ave
- 206 New Rd
- 7 Livingston Rd
- 58 Weatherstone
- Lot 58 Weatherstone
- 48 Weatherstone
- Lot 48 Weatherstone
- 44 Weatherstone
- 106 Barnes Hill Rd
- 61 Weatherstone
- 46 Westbury
- 7 Saddle Ridge Dr
- 250 Northington Dr

