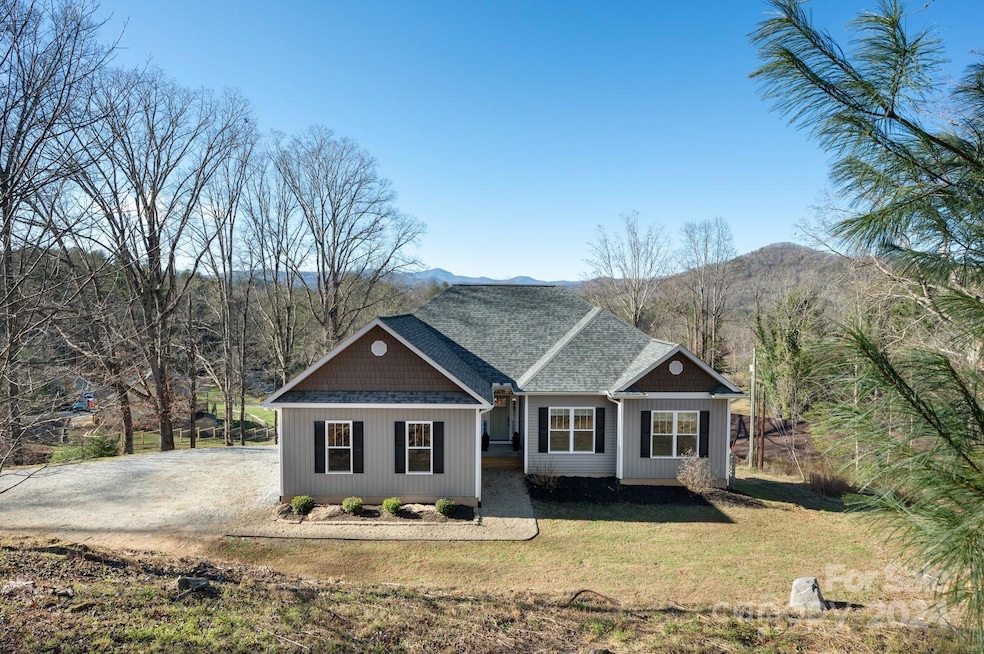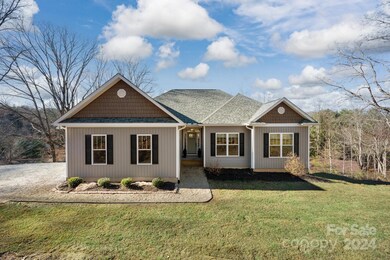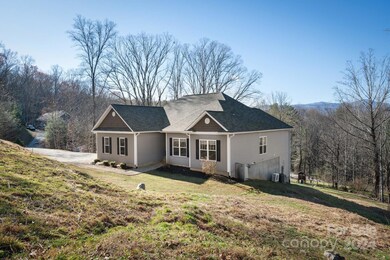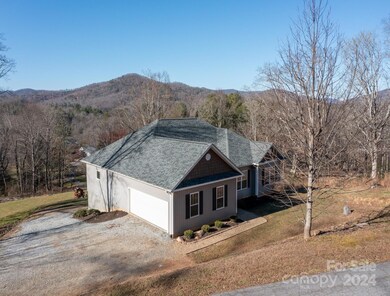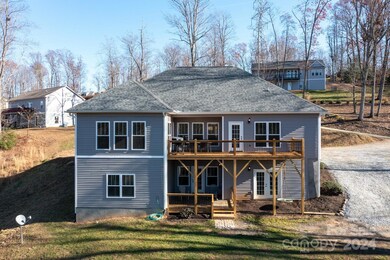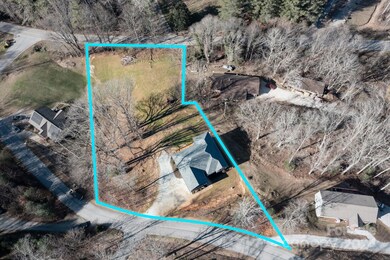
67 Cairens Ridge Dr Mills River, NC 28759
Highlights
- Open Floorplan
- Mountain View
- Private Lot
- Mills River Elementary School Rated A-
- Deck
- Ranch Style House
About This Home
As of February 2025Welcome to this stunning 3,187 sqft home, thoughtfully designed for comfort and versatility! Perfect for multi-generational living, the lower level features a complete in-law suite, boasting a full kitchen, private laundry, & walk-out access to the backyard. The lower level includes 562 sqft of unfinished space, ideal for a future family room with a walk-out basement! The main level boasts spacious living areas w/ natural light pouring through large windows. The living room features a cozy gas fireplace perfect for gatherings, while the dining area offers an inviting space for special meals. The expansive primary suite features a walk-in closet, ensuite bathroom & back deck access. 2 additional main level bedrooms & a dedicated office create flexible spaces. A large back deck w/ mountain views is perfect for entertaining or relaxing in nature. Located in Mills River & convenient to amenities & airport make it a true gem. Don’t miss your chance to call this exceptional property home!
Last Agent to Sell the Property
Mosaic Community Lifestyle Realty Brokerage Email: elizabeth@mymosaicrealty.com License #244183
Home Details
Home Type
- Single Family
Est. Annual Taxes
- $1,878
Year Built
- Built in 2020
Lot Details
- Lot Dimensions are 133x348x263x240
- Private Lot
- Level Lot
- Property is zoned MR-MU
HOA Fees
- $42 Monthly HOA Fees
Parking
- 2 Car Attached Garage
- Driveway
Home Design
- Ranch Style House
- Transitional Architecture
- Vinyl Siding
Interior Spaces
- Open Floorplan
- Insulated Windows
- Entrance Foyer
- Living Room with Fireplace
- Mountain Views
Kitchen
- Double Oven
- Gas Oven
- Gas Range
- Microwave
- Dishwasher
- Kitchen Island
Flooring
- Concrete
- Vinyl
Bedrooms and Bathrooms
- 4 Bedrooms | 3 Main Level Bedrooms
- Split Bedroom Floorplan
- Walk-In Closet
- 3 Full Bathrooms
- Garden Bath
Laundry
- Laundry Room
- Washer and Electric Dryer Hookup
Partially Finished Basement
- Walk-Out Basement
- Basement Fills Entire Space Under The House
- Interior and Exterior Basement Entry
- Apartment Living Space in Basement
- Crawl Space
- Basement Storage
- Natural lighting in basement
Outdoor Features
- Deck
- Covered patio or porch
Additional Homes
- Separate Entry Quarters
Schools
- Mills River Elementary School
- Rugby Middle School
- West Henderson High School
Utilities
- Heat Pump System
- Underground Utilities
- Tankless Water Heater
- Propane Water Heater
- Septic Tank
Listing and Financial Details
- Assessor Parcel Number 9621869361
Community Details
Overview
- Cairens Ridge Hoz Association, Phone Number (828) 674-7529
- Built by Americas Home Place
- Cairens Ridge Subdivision, Honeysuckle Floorplan
- Mandatory home owners association
Security
- Card or Code Access
Map
Home Values in the Area
Average Home Value in this Area
Property History
| Date | Event | Price | Change | Sq Ft Price |
|---|---|---|---|---|
| 02/04/2025 02/04/25 | Sold | $587,000 | -1.3% | $307 / Sq Ft |
| 12/06/2024 12/06/24 | For Sale | $595,000 | -- | $312 / Sq Ft |
Tax History
| Year | Tax Paid | Tax Assessment Tax Assessment Total Assessment is a certain percentage of the fair market value that is determined by local assessors to be the total taxable value of land and additions on the property. | Land | Improvement |
|---|---|---|---|---|
| 2024 | $1,878 | $435,800 | $56,900 | $378,900 |
| 2023 | $1,878 | $435,800 | $56,900 | $378,900 |
| 2022 | $1,809 | $322,400 | $64,800 | $257,600 |
| 2021 | $1,809 | $64,800 | $64,800 | $0 |
| 2020 | $364 | $64,800 | $0 | $0 |
| 2019 | $364 | $64,800 | $0 | $0 |
| 2018 | $173 | $30,700 | $0 | $0 |
| 2017 | $173 | $30,700 | $0 | $0 |
| 2016 | $173 | $30,700 | $0 | $0 |
| 2015 | -- | $30,700 | $0 | $0 |
| 2014 | -- | $30,700 | $0 | $0 |
Deed History
| Date | Type | Sale Price | Title Company |
|---|---|---|---|
| Warranty Deed | $587,000 | None Listed On Document | |
| Warranty Deed | $587,000 | None Listed On Document | |
| Warranty Deed | $65,000 | -- |
Similar Homes in Mills River, NC
Source: Canopy MLS (Canopy Realtor® Association)
MLS Number: 4199878
APN: 1013000
- 141 Shep Dr
- 421 S Mills River Rd
- 46 Mill Knob Dr
- 473 Samuel Dr
- 13 Woodscape Dr
- 56 Woodscape Dr
- 530 Gilreath Loop Rd
- 511 Gilreath Loop Rd
- 320 Turnpike Rd
- 83 Libbey Ln
- 696 Daniel Circle Dr
- 274 Daniel Circle Dr
- 325 Daniel Circle Dr
- 0 Boylston Hwy Unit CAR4087571
- 270 Mills River Way
- 52 Stone Ridge Trail
- 80 Buckhead Trail Unit 27
- 0 Shining Rock Path Unit 12 CAR4243667
- 0 Shining Rock Path Unit 11 CAR4243666
- 0 Shining Rock Path Unit 12 CAR4241175
