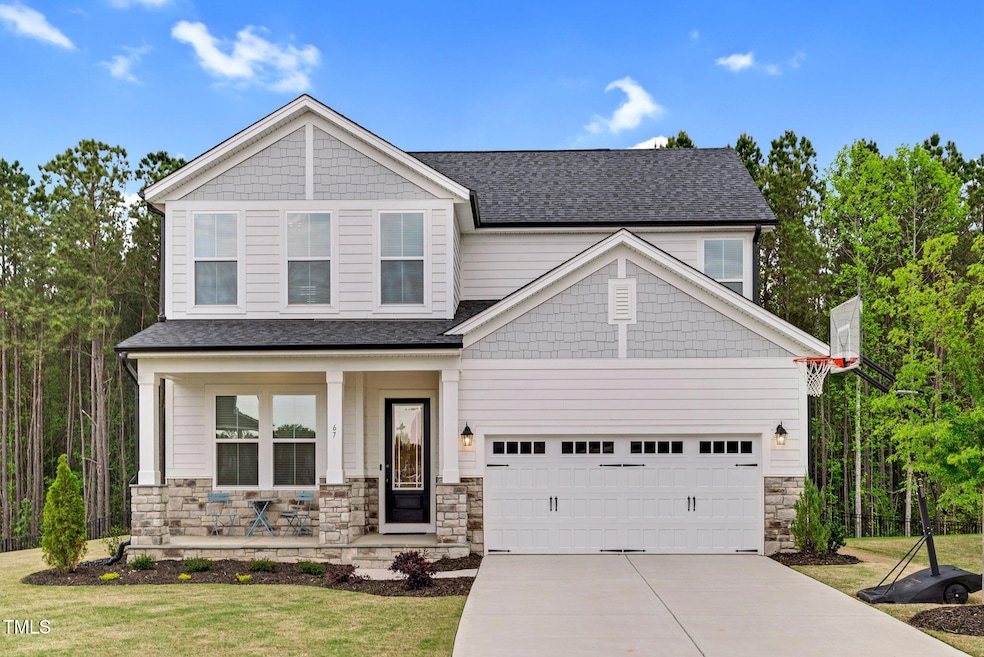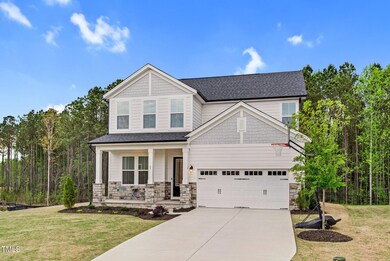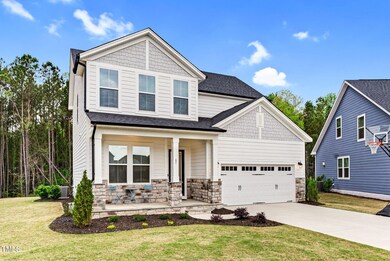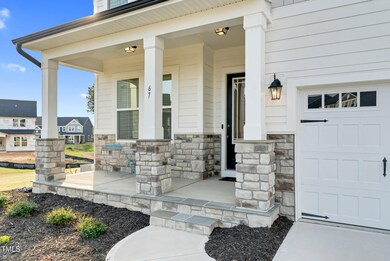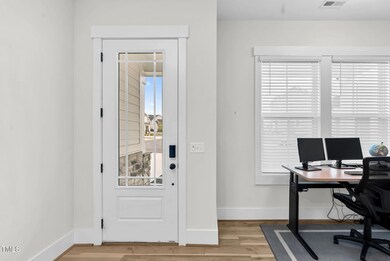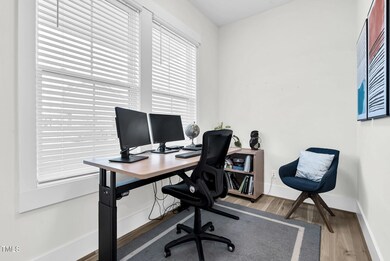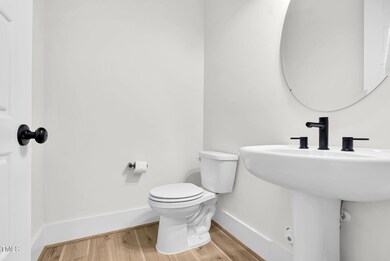
67 Comfort Ct Fuquay-Varina, NC 27526
Fuquay-Varina NeighborhoodEstimated payment $3,123/month
Highlights
- Fitness Center
- Clubhouse
- Transitional Architecture
- Fuquay-Varina High Rated A-
- Wooded Lot
- High Ceiling
About This Home
Nestled in the peaceful and sought after community of Serenity, this stunning 4-bedroom, 2.5 bath home offers the perfect blend of custom craftsmanship and natural beauty. Backing to a private wooded lot, enjoy the sights and sounds of nature from your screened-in-porch -- your personal retreat for quiet mornings or relaxing evenings.Inside the home is filled with thoughtful upgrades and timeless design choices. The chef's kitchen is a standout, featuring a premium range with a custom hood that will delight any culinary enthusiast. Upstairs, the primary bathroom boasts unique, artisan tilework that adds a spa-like touch to your daily routine.With access to countless community amenities - from walking trails and playgrounds to pools and clubhouse spaces - you'll enjoy both tranquility and convenience. This home is more than just a place to live; it's a lifestyle.
Home Details
Home Type
- Single Family
Est. Annual Taxes
- $2,979
Year Built
- Built in 2023
Lot Details
- 10,019 Sq Ft Lot
- Cul-De-Sac
- Wooded Lot
HOA Fees
- $90 Monthly HOA Fees
Parking
- 2 Car Attached Garage
- Private Driveway
- 4 Open Parking Spaces
Home Design
- Transitional Architecture
- Slab Foundation
- Shingle Roof
Interior Spaces
- 2,061 Sq Ft Home
- 2-Story Property
- Crown Molding
- High Ceiling
- Recessed Lighting
- Living Room with Fireplace
- Home Office
- Screened Porch
- Pull Down Stairs to Attic
Kitchen
- Built-In Self-Cleaning Oven
- Gas Range
- Range Hood
- Ice Maker
- Dishwasher
- Stainless Steel Appliances
- Smart Appliances
- Quartz Countertops
Flooring
- Carpet
- Tile
- Luxury Vinyl Tile
Bedrooms and Bathrooms
- 4 Bedrooms
- Double Vanity
- Private Water Closet
- Walk-in Shower
Laundry
- Laundry Room
- Washer and Dryer
Schools
- Northwest Harnett Elementary School
- Harnett County Schools Middle School
- Harnett Central High School
Utilities
- Central Air
- Heating System Uses Natural Gas
- Natural Gas Connected
Listing and Financial Details
- REO, home is currently bank or lender owned
- Assessor Parcel Number 0655-13-8987.000
Community Details
Overview
- Association fees include ground maintenance
- Ppm Association, Phone Number (919) 848-4911
- Built by Drees
- Serenity Subdivision
- Maintained Community
- Pond Year Round
Amenities
- Community Barbecue Grill
- Picnic Area
- Clubhouse
Recreation
- Community Playground
- Fitness Center
- Community Pool
- Park
- Dog Park
- Jogging Path
Map
Home Values in the Area
Average Home Value in this Area
Property History
| Date | Event | Price | Change | Sq Ft Price |
|---|---|---|---|---|
| 04/25/2025 04/25/25 | For Sale | $499,000 | +12.2% | $242 / Sq Ft |
| 12/15/2023 12/15/23 | Off Market | $444,615 | -- | -- |
| 06/08/2023 06/08/23 | Sold | $444,615 | 0.0% | $218 / Sq Ft |
| 06/07/2023 06/07/23 | Pending | -- | -- | -- |
| 06/07/2023 06/07/23 | For Sale | $444,615 | -- | $218 / Sq Ft |
Similar Homes in the area
Source: Doorify MLS
MLS Number: 10091014
APN: 080655 0032 43
- 2749 Nettles Ridge Way
- 83 Inspiration Way
- 50 Sneed Ln
- 24 March Creek Dr
- 715 E Broad St
- 715 Barlang Cir
- 601 Aiken Pkwy
- 612 E Academy St
- 1213 Cotten Farm Dr
- 105 Blanchard St
- 0 S Main St S Unit 10000179
- 113 S Ennis St
- 244 Bevis Marks Dr
- 906 Kensley Grove Ln Unit Street 68
- 905 Kensley Grove Ln Unit 26
- 276 Bevis Marks Dr
- 904
- 900 Kensley Grove Ln
- 113 N Buttress Dr
- 908 Robbie Jackson Ln
