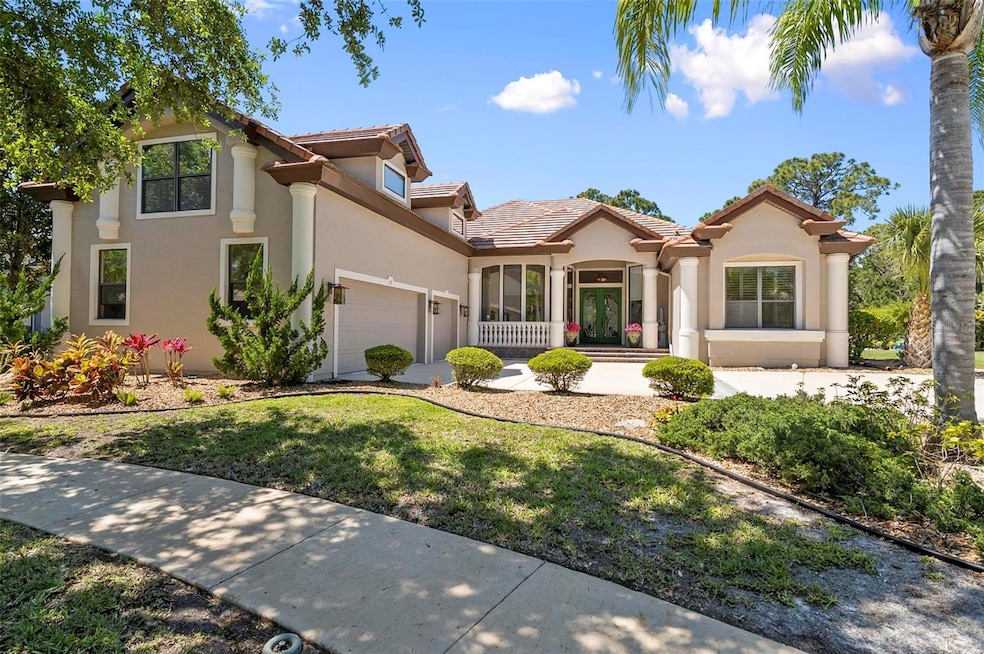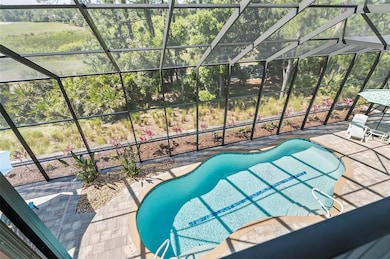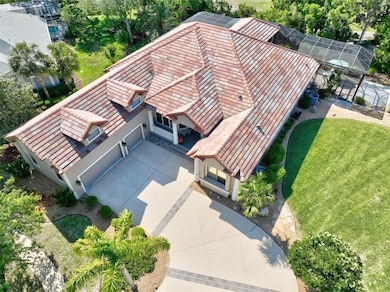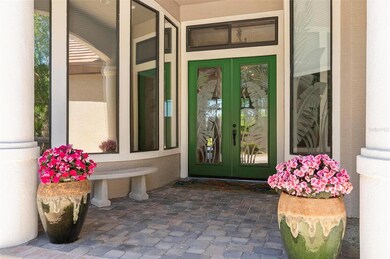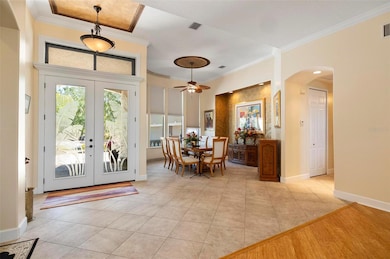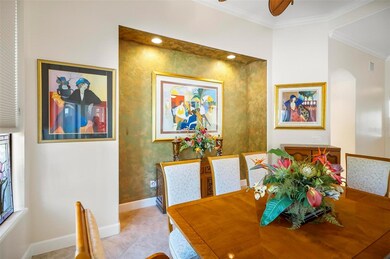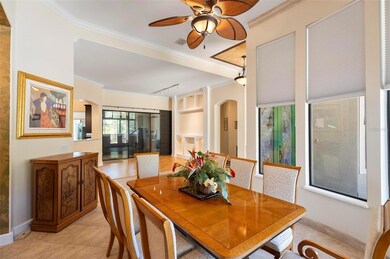
67 Eastlake Dr Palm Coast, FL 32137
Estimated payment $6,151/month
Highlights
- Boat Dock
- Fitness Center
- Senior Community
- Golf Course Community
- Screened Pool
- Gated Community
About This Home
Welcome to 67 Eastlake Drive. A sanctuary nestled at the end of a serene cul-de-sac in the Grand Haven Community, Palm Coast, Florida. This single-family residence presents a unique opportunity for families, multi-generational families or investor, offering an expansive land size of 32,147 square feet with a view of the Jack Nickaluas designed golf course. Boasting four generously sized bedrooms, 4 bathrooms. This meticulously maintained property ensures comfort at every turn. The first floor primary suite provides convenience and luxury, while the split floor plan allows for privacy and space. The second floor boasts a massive bonus room measuring an impressive 42 x 20 square feet, a full bathroom, wet bar and fourth bedroom with screened porch overlooking pool and golf course. The outdoors invite relaxation and entertainment with a heated in-ground pool enclosed by a large screened lanai. The Florida Room has a heated swim spa which can also serve as a jacuzzi. Mature landscaping adorns the overside lot, setting a picturesque scene for outdoor gathering or peaceful solitude. The home is equipped with modern amenities including three new HVAC units installed in 2022, new water heaters, sprinkler system on well, and a heat pump pool heater, ensuring year-round comfort. The expansive three-car garage, inclusive of a workshop space totaling 900 square feet, is ideal for hobbies and storage. Additional features include a durable tile roof, concrete block and stucco construction, a charming front porch, a dry bar in the kitchen, wet bar on the second floor, a specially designed walkin, roll in shower in the pool bath, transferable termite bond and professionally installed surge protectors on electrical panels. This Palm Coast gen is not just a home, but a life style waiting to be embraced. Don't miss out on the chance to own a piece of paradise at 67 Eastlake Drive.
Open House Schedule
-
Sunday, April 27, 202512:00 to 3:00 pm4/27/2025 12:00:00 PM +00:004/27/2025 3:00:00 PM +00:00Add to Calendar
Home Details
Home Type
- Single Family
Est. Annual Taxes
- $13,356
Year Built
- Built in 2006
Lot Details
- 0.74 Acre Lot
- Cul-De-Sac
- Key Lot That May Back To Multiple Homes
- Street terminates at a dead end
- South Facing Home
- Mature Landscaping
- Oversized Lot
- Well Sprinkler System
- Landscaped with Trees
- Property is zoned MPD
HOA Fees
Parking
- 3 Car Attached Garage
- Ground Level Parking
- Side Facing Garage
- Garage Door Opener
- Driveway
- Secured Garage or Parking
Property Views
- Golf Course
- Pool
Home Design
- Mediterranean Architecture
- Split Level Home
- Slab Foundation
- Tile Roof
- Block Exterior
- Stucco
Interior Spaces
- 4,700 Sq Ft Home
- 2-Story Property
- Wet Bar
- Built-In Features
- Shelving
- Dry Bar
- Ceiling Fan
- Self Contained Fireplace Unit Or Insert
- Double Pane Windows
- Shades
- Blinds
- Sliding Doors
- Family Room with Fireplace
- Family Room Off Kitchen
- Separate Formal Living Room
- L-Shaped Dining Room
- Formal Dining Room
- Den
- Loft
- Bonus Room
- Sun or Florida Room
- Inside Utility
Kitchen
- Eat-In Kitchen
- Dinette
- Walk-In Pantry
- Built-In Convection Oven
- Cooktop
- Recirculated Exhaust Fan
- Microwave
- Dishwasher
- Stone Countertops
- Solid Wood Cabinet
- Trash Compactor
- Disposal
Flooring
- Wood
- Tile
- Travertine
Bedrooms and Bathrooms
- 4 Bedrooms
- Primary Bedroom on Main
- Split Bedroom Floorplan
- Closet Cabinetry
- Walk-In Closet
- 4 Full Bathrooms
Laundry
- Laundry Room
- Dryer
- Washer
Home Security
- Security Lights
- Security Gate
- Fire and Smoke Detector
Pool
- Screened Pool
- Heated In Ground Pool
- Swim Spa
- Heated Spa
- Gunite Pool
- Above Ground Spa
- Fence Around Pool
- Child Gate Fence
- Pool Sweep
- Pool Lighting
Outdoor Features
- Balcony
- Deck
- Enclosed patio or porch
- Exterior Lighting
Schools
- Old Kings Elementary School
- Buddy Taylor Middle School
- Flagler-Palm Coast High School
Utilities
- Central Heating and Cooling System
- 1 Water Well
- Electric Water Heater
- Phone Available
- Cable TV Available
Listing and Financial Details
- Visit Down Payment Resource Website
- Legal Lot and Block 32 / 2333
- Assessor Parcel Number 27-11-31-5906-00000-0320
- $2,931 per year additional tax assessments
Community Details
Overview
- Senior Community
- Association fees include 24-Hour Guard, common area taxes
- Troy Railsback Association
- Grand Haven Master Association, Phone Number (386) 446-6333
- Village J 3/Grand Haven Subdivision
- Association Owns Recreation Facilities
- The community has rules related to building or community restrictions, deed restrictions
Amenities
- Clubhouse
- Community Mailbox
Recreation
- Boat Dock
- Golf Course Community
- Tennis Courts
- Racquetball
- Fitness Center
- Community Pool
Security
- Security Guard
- Gated Community
Map
Home Values in the Area
Average Home Value in this Area
Tax History
| Year | Tax Paid | Tax Assessment Tax Assessment Total Assessment is a certain percentage of the fair market value that is determined by local assessors to be the total taxable value of land and additions on the property. | Land | Improvement |
|---|---|---|---|---|
| 2024 | $12,937 | $616,641 | -- | -- |
| 2023 | $12,937 | $598,681 | $0 | $0 |
| 2022 | $12,655 | $581,244 | $0 | $0 |
| 2021 | $12,567 | $564,315 | $0 | $0 |
| 2020 | $12,513 | $556,523 | $108,200 | $448,323 |
| 2019 | $13,450 | $556,523 | $108,200 | $448,323 |
| 2018 | $13,369 | $542,438 | $107,880 | $434,558 |
| 2017 | $12,546 | $501,669 | $88,980 | $412,689 |
| 2016 | $11,611 | $457,692 | $0 | $0 |
| 2015 | $11,763 | $461,463 | $0 | $0 |
| 2014 | $10,528 | $440,955 | $0 | $0 |
Property History
| Date | Event | Price | Change | Sq Ft Price |
|---|---|---|---|---|
| 04/23/2025 04/23/25 | For Sale | $899,000 | +28.4% | $191 / Sq Ft |
| 02/04/2019 02/04/19 | Sold | $699,900 | 0.0% | $149 / Sq Ft |
| 01/03/2019 01/03/19 | Pending | -- | -- | -- |
| 12/26/2018 12/26/18 | For Sale | $699,900 | -- | $149 / Sq Ft |
Deed History
| Date | Type | Sale Price | Title Company |
|---|---|---|---|
| Warranty Deed | $699,900 | Executive Title I Inc | |
| Warranty Deed | $720,000 | Watson Title Services Inc | |
| Special Warranty Deed | -- | -- | |
| Warranty Deed | $147,000 | -- |
Mortgage History
| Date | Status | Loan Amount | Loan Type |
|---|---|---|---|
| Previous Owner | $640,000 | Credit Line Revolving | |
| Previous Owner | $625,000 | Construction | |
| Previous Owner | $80,000 | New Conventional |
Similar Homes in Palm Coast, FL
Source: Stellar MLS
MLS Number: FC309094
APN: 27-11-31-5906-00000-0320
- 20 Riverbend Dr
- 19 Grandview Dr
- 14 Lakeview Ln
- 15 Riverbend Dr
- 6 Lakeview Ln
- 48 Eastlake Dr
- 55 Riverbend Dr
- 46 River Trail Dr
- 14 Oasis Cir
- 61 N Riverwalk Dr
- 99 Southlake Dr
- 91 Emerald Lake Dr
- 94 Southlake Dr
- 16 Egret Dr
- 32 N Riverwalk Dr
- 89 Southlake Dr
- 24 Osprey Cir
- 60 N Riverwalk Dr
- 33 N Riverwalk Dr
- 84 Emerald Lake Dr
