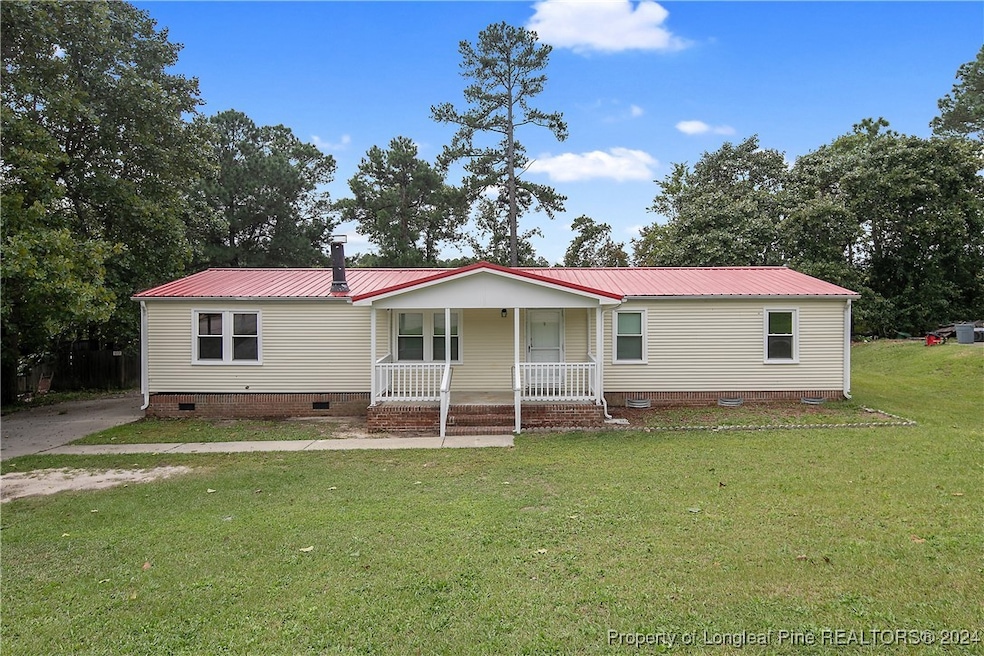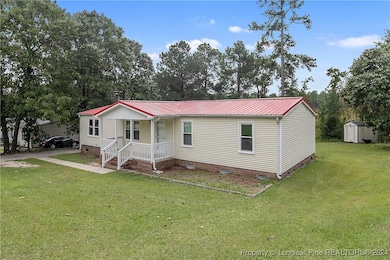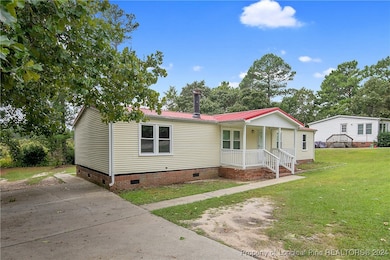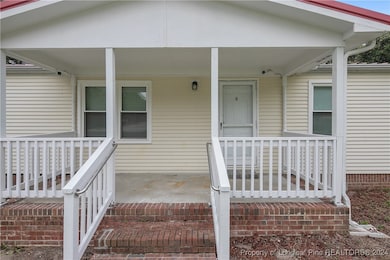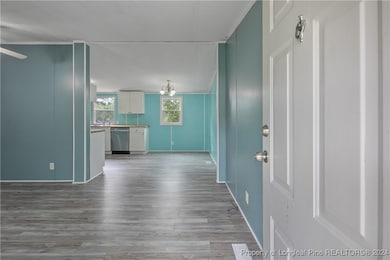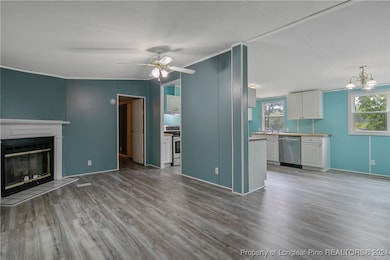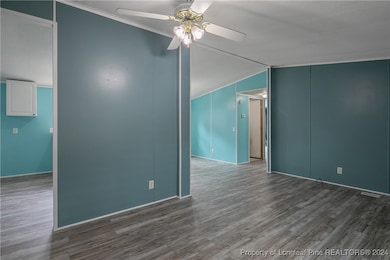
67 Edenberry Ln Sanford, NC 27332
Highlights
- No HOA
- Eat-In Kitchen
- Gas Log Fireplace
- Covered patio or porch
- Forced Air Heating and Cooling System
About This Home
As of January 2025Super cute ranch with a great location! This home offers 3 bedrooms and 2 bathrooms, eat in kitchen, a living room and den. New laminate flooring and paint throughout. Kitchen has new sink and butcher block countertops. Come check it out before it's gone!
Last Buyer's Agent
MELISSA SUAREZ-ORTIZ
CENTURY 21 The Realty Group License #348300

Property Details
Home Type
- Manufactured Home
Year Built
- Built in 1999
Home Design
- Vinyl Siding
Interior Spaces
- 1,304 Sq Ft Home
- Gas Log Fireplace
- Laminate Flooring
- Crawl Space
- Washer and Dryer Hookup
Kitchen
- Eat-In Kitchen
- Range
- Dishwasher
Bedrooms and Bathrooms
- 3 Bedrooms
- 2 Full Bathrooms
Outdoor Features
- Covered patio or porch
Schools
- Highland Middle School
- Overhills Senior High School
Utilities
- Forced Air Heating and Cooling System
- Septic Tank
Community Details
- No Home Owners Association
- Liberty Rid Subdivision
Listing and Financial Details
- Assessor Parcel Number 9585-29-0649.000
Map
Home Values in the Area
Average Home Value in this Area
Property History
| Date | Event | Price | Change | Sq Ft Price |
|---|---|---|---|---|
| 01/09/2025 01/09/25 | Sold | $145,000 | -3.3% | $111 / Sq Ft |
| 11/17/2024 11/17/24 | Pending | -- | -- | -- |
| 11/15/2024 11/15/24 | Price Changed | $150,000 | -6.3% | $115 / Sq Ft |
| 11/05/2024 11/05/24 | Price Changed | $160,000 | -3.0% | $123 / Sq Ft |
| 10/18/2024 10/18/24 | Price Changed | $165,000 | -5.7% | $127 / Sq Ft |
| 09/22/2024 09/22/24 | Price Changed | $175,000 | -2.8% | $134 / Sq Ft |
| 09/18/2024 09/18/24 | For Sale | $180,000 | -- | $138 / Sq Ft |
Similar Homes in Sanford, NC
Source: Longleaf Pine REALTORS®
MLS Number: 732232
APN: 03958601 0353 66
