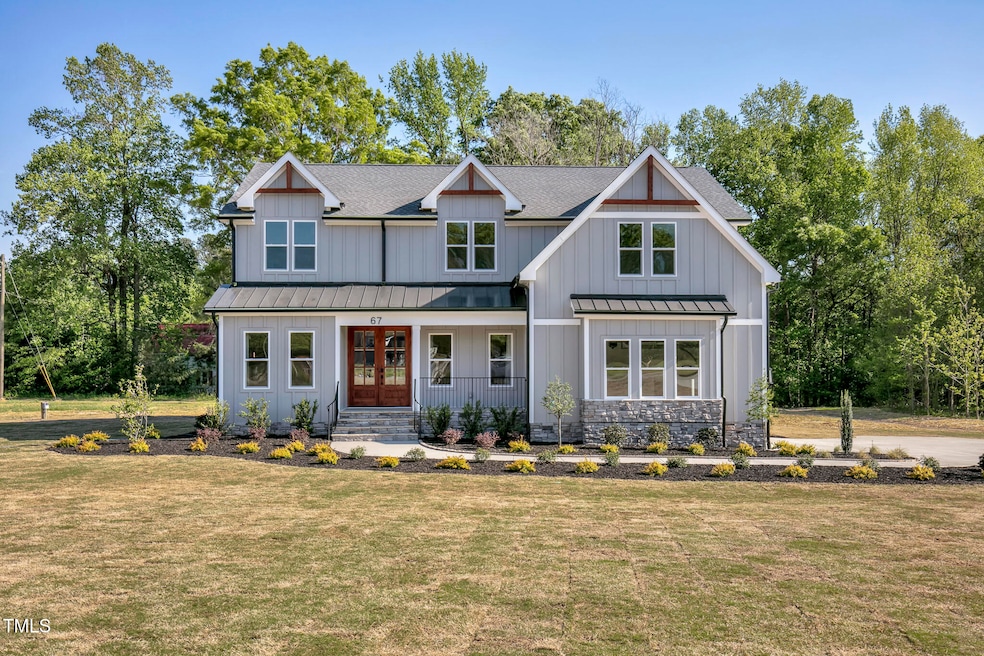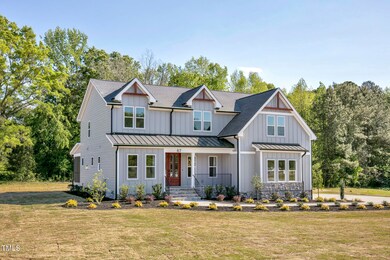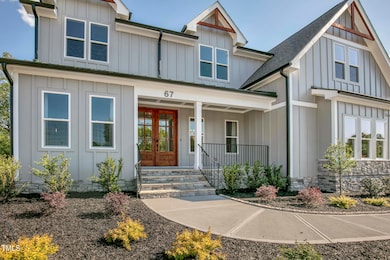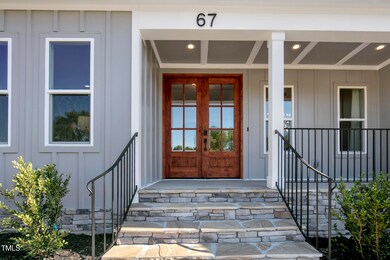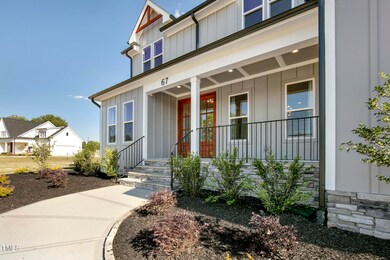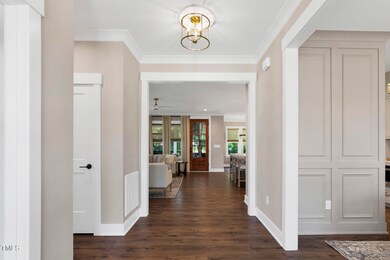
67 Farmstead Ct Wendell, NC 27591
Wilders NeighborhoodEstimated payment $4,904/month
Highlights
- Under Construction
- 1.66 Acre Lot
- Main Floor Primary Bedroom
- Archer Lodge Middle School Rated A-
- Transitional Architecture
- 2 Fireplaces
About This Home
2025 Parade Home GOLD Winner! Call for more details and builder promo! Welcome to this exceptional modern farmhouse offering 3,600 square feet, 5 bedrooms and 3.5 baths on a 1.6-acre lot. This luxurious home features premium finishes, beautiful trim work and a chef-inspired kitchen with high-end appliances. The main level includes a formal dining room, a private office and a serene owner's suite. Upstairs find 4 bedrooms, 2 full baths, a large bonus room and a flex space. Enjoy a screened-in porch and a beautiful patio as well.
Open House Schedule
-
Sunday, July 20, 202510:00 am to 3:00 pm7/20/2025 10:00:00 AM +00:007/20/2025 3:00:00 PM +00:00Add to Calendar
-
Saturday, July 26, 202510:00 am to 3:00 pm7/26/2025 10:00:00 AM +00:007/26/2025 3:00:00 PM +00:00Add to Calendar
Home Details
Home Type
- Single Family
Est. Annual Taxes
- $803
Year Built
- Built in 2025 | Under Construction
Lot Details
- 1.66 Acre Lot
HOA Fees
- $75 Monthly HOA Fees
Parking
- 2 Car Attached Garage
Home Design
- Home is estimated to be completed on 4/14/25
- Transitional Architecture
- Traditional Architecture
- Stem Wall Foundation
- Frame Construction
- Shingle Roof
- Board and Batten Siding
- Lap Siding
Interior Spaces
- 3,646 Sq Ft Home
- 2-Story Property
- 2 Fireplaces
- Living Room
- Breakfast Room
- Dining Room
- Home Office
- Bonus Room
- Basement
- Crawl Space
Flooring
- Carpet
- Laminate
- Tile
Bedrooms and Bathrooms
- 5 Bedrooms
- Primary Bedroom on Main
Schools
- Corinth Holder Elementary School
- Archer Lodge Middle School
- Corinth Holder High School
Utilities
- Forced Air Heating and Cooling System
- Septic Tank
Community Details
- Eller Farms HOA, Phone Number (919) 322-4680
- Built by RiverWILD Homes
- Eller Farms Subdivision, Evergreen Floorplan
Listing and Financial Details
- Assessor Parcel Number 16L02035D
Map
Home Values in the Area
Average Home Value in this Area
Tax History
| Year | Tax Paid | Tax Assessment Tax Assessment Total Assessment is a certain percentage of the fair market value that is determined by local assessors to be the total taxable value of land and additions on the property. | Land | Improvement |
|---|---|---|---|---|
| 2024 | $803 | $99,100 | $70,000 | $29,100 |
Property History
| Date | Event | Price | Change | Sq Ft Price |
|---|---|---|---|---|
| 07/15/2025 07/15/25 | Price Changed | $859,700 | -1.1% | $236 / Sq Ft |
| 06/17/2025 06/17/25 | Price Changed | $869,700 | 0.0% | $239 / Sq Ft |
| 05/31/2025 05/31/25 | Price Changed | $869,800 | 0.0% | $239 / Sq Ft |
| 04/19/2025 04/19/25 | For Sale | $869,900 | -- | $239 / Sq Ft |
Similar Homes in Wendell, NC
Source: Doorify MLS
MLS Number: 10090539
APN: 16L02035D
- 50 Farmstead Ct
- 162 Farmstead Ct
- 529 Hillard Ln
- 516 Hillard Ln
- 5500 Lake Wendell Rd
- 484 Hillard Ln
- 13832 Nc 96 Hwy N
- 30 Sunbury Ct
- 105 Old Barn Way
- 14393 N Carolina 96
- 14425 N Carolina 96
- 910 Cedar Creek Dr
- 144 Hardy Rd
- 31 Sweet Birch Ave
- 0 Old Eason Rd Unit 100516532
- 295 Old Eason Rd
- 285 Old Eason Rd
- 265 Old Eason Rd
- 620 Richardson Rd
- 130 Hardy Rd
- 811 Cedar Creek Dr
- 407 Red Wood Rd
- 33 Holly Mar Dr
- 137 Gennessee Dr
- 320 Olde Place
- 135 Lasswade Ct
- 119 Lasswade Ct
- 136 Cotton Mill Dr
- 195 Percheron Dr
- 449 Willard Wds Dr
- 405 Hunter Ln
- 813 Lusterleaf Place
- 837 Lusterleaf Place
- 900 Sandyhill Rd
- 813 S Hollybrook Rd
- 1 W Canterbury Ct
- 405 Helleri Ct
- 121 Grange Dr
- 315 E Silver Belle Dr
- 315 E 4th St
