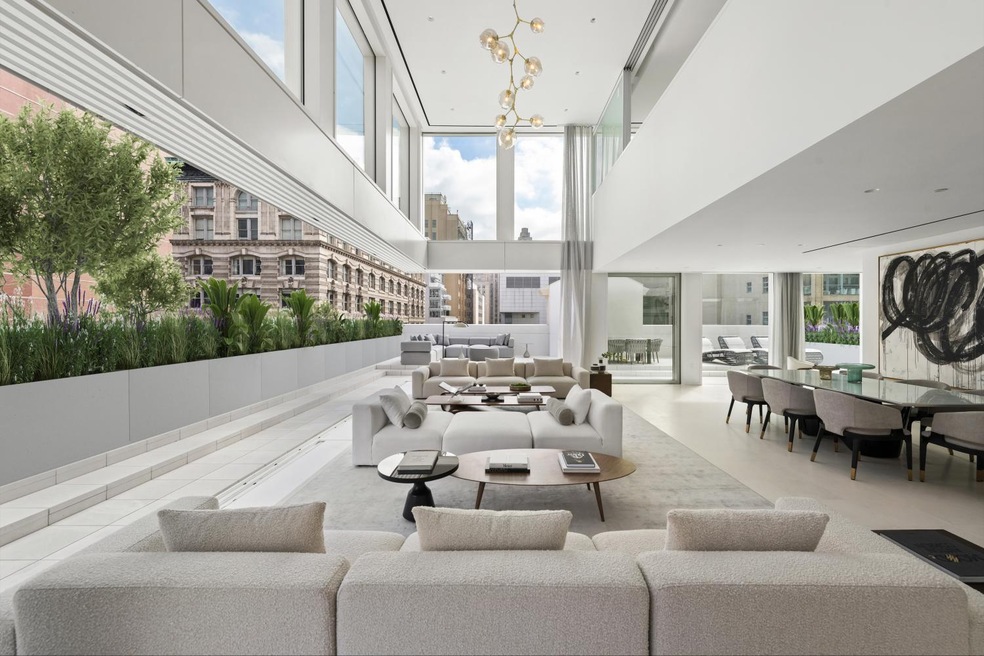
67 Franklin St Unit PHA New York, NY 10013
Tribeca NeighborhoodHighlights
- River View
- 3-minute walk to Canal Street (N,Q,R Line)
- Terrace
- P.S. 397 Spruce Street School Rated A
- Sauna
- 2-minute walk to Collect Pond Park
About This Home
As of February 2025As seen on the Owning Manhattan Netflix Show. Now IN-CONTRACT at an Exceptional Price.
Contact SERHANT Listing Agents for additional details.
Final Remaining Sponsor Residence. Landmark atop a Landmark. Pritzker Prize winner Shigeru Ban Penthouse with 20-ft Ceilings and Wraparound Terrace.
Introducing this majestic duplex penthouse perched atop a 19th century cast iron landmark. Award winning Shigeru Ban-designed this 4-bedroom (plus den or convertible 5th bedroom), 3.5-bathroom home with sliding curtain wall windows that open onto a 1,510 sq. ft. terrace and allow for seamless indoor-outdoor living.
Northern and eastern light spills onto gorgeous white oak floors. Modern comforts include key-locked elevator access, multi-zone heating and cooling, and a laundry room with a utility sink and Miele washer and vented dryer.
Residents enter into a welcoming entry hall adorned with a coat closet and full bathroom. The home then flows into an expansive living, dining, and kitchen space saturated with natural light over limestone floors featuring radiant heat. The living area boasts soaring 20-ft ceilings and sliding glass walls that open onto a terrace perfect for sun lounging, entertaining, and urban gardening. The kitchen is equipped with an eat-in waterfall island, custom white matter lacquer cabinets, Bianco Oro countertops, and a suite of fully-integrated Gaggenau appliances. A secluded study and a bedroom with easy access to a second full bathroom complete the lower level.
A trio of large bedrooms sit on the upper level of the home. The primary suite features sliding glass windows, a windowed walk-in closet, and a luxurious en-suite bathroom with a Corian double vanity, radiant heated marble floors, a walk-in shower, and a freestanding Kaldewei soaking tub. The second and third bedrooms have private closet space and share access to a chic terrace and an immaculate bathroom with double sinks and a deep soaking tub.
Built in 1881, The Cast Iron House is a stunning boutique condominium with a prime TriBeCa address and incredible lifestyle amenities. Residents enjoy a 24-hour doorman, a state-of-the-art fitness center designed by The Wright Fit, a dance/yoga studio, a hydrotherapy spa, a steam and sauna room, a childrens playroom, bicycle storage, and a Green Wall courtyard. The building is moments from trendy restaurants, bars, cafes, and shops, and it is close to the 1/6/N/Q/R/W/J/Z subway lines. Pets are welcome.
THE COMPLETE OFFERING TERMS ARE IN AN OFFERING PLAN AVAILABLE FROM SPONSOR. FILE NO. CD13-0172.
Property Details
Home Type
- Condominium
Year Built
- Built in 1881
HOA Fees
- $7,315 Monthly HOA Fees
Interior Spaces
- 3,809 Sq Ft Home
- River Views
- Laundry in unit
Bedrooms and Bathrooms
- 4 Bedrooms
Additional Features
- Terrace
- No Cooling
Listing and Financial Details
- Legal Lot and Block 0016 / 01824
Community Details
Overview
- 13 Units
- High-Rise Condominium
- Cast Iron House Condos
- Tribeca Subdivision
- 9-Story Property
Amenities
- Sauna
- Children's Playroom
Map
Home Values in the Area
Average Home Value in this Area
Property History
| Date | Event | Price | Change | Sq Ft Price |
|---|---|---|---|---|
| 02/10/2025 02/10/25 | Sold | $11,000,000 | -8.3% | $2,888 / Sq Ft |
| 12/30/2024 12/30/24 | Pending | -- | -- | -- |
| 02/07/2024 02/07/24 | For Sale | $12,000,000 | -- | $3,150 / Sq Ft |
Similar Homes in New York, NY
Source: Real Estate Board of New York (REBNY)
MLS Number: RLS10982114
- 81 White St Unit PHE
- 81 White St Unit 3W
- 376 Broadway Unit 4F
- 354 Broadway Unit 4
- 354 Broadway Unit 8
- 101 Leonard St Unit 6F
- 101 Leonard St Unit 9A
- 391 Broadway Unit C
- 108 Leonard St Unit 3K
- 108 Leonard St Unit 7H
- 108 Leonard St Unit 8B
- 108 Leonard St Unit 11C
- 108 Leonard St Unit PH15A
- 108 Leonard St Unit 15A
- 108 Leonard St Unit 12 R
- 108 Leonard St Unit 10 C
- 108 Leonard St Unit 8G
- 108 Leonard St Unit 10 F
- 108 Leonard St Unit 5 N
- 108 Leonard St Unit PH 15 B
