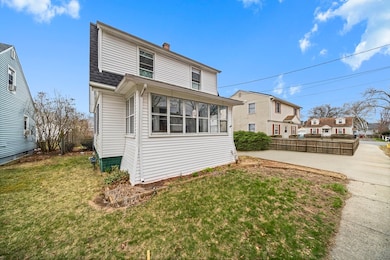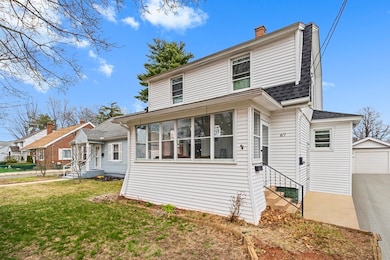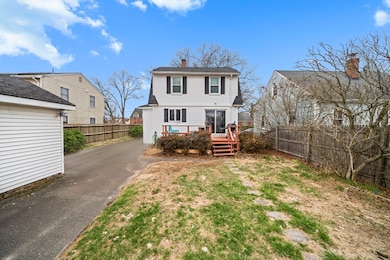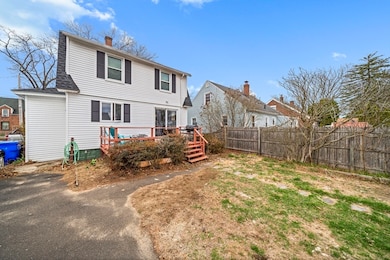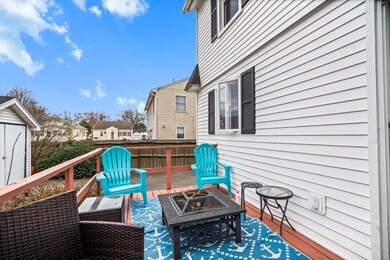
67 Glenham St Springfield, MA 01104
Liberty Heights NeighborhoodEstimated payment $1,988/month
Highlights
- Medical Services
- Deck
- Attic
- Colonial Architecture
- Property is near public transit
- No HOA
About This Home
MOVE-IN READY Colonial in Liberty Heights – Don’t Miss This One! Welcome to this beautiful home in the heart of Liberty Heights! This charming colonial blends classic character with modern updates – and it's ready for you to move in today! Step inside to find an open concept throughout the first floor, including the kitchen, dining room, and bright living area. A convenient half bath completes the main level. Enjoy morning coffee on your enclosed front porch, or slide open the back door and step into your private, fenced-in yard – perfect for relaxing or entertaining. Upstairs, you’ll find three cozy bedrooms and a spacious full bathroom. The basement offers excellent storage and the potential to finish for extra living or recreational space. Outside, a gated driveway, separate garage/storage area, and back deck make this home ideal for both everyday living and weekend get-togethers. Opportunities like this don’t last long – schedule your showing TODAY before it’s gone!
Home Details
Home Type
- Single Family
Est. Annual Taxes
- $3,800
Year Built
- Built in 1926
Lot Details
- 5,249 Sq Ft Lot
- Fenced Yard
- Fenced
- Level Lot
- Cleared Lot
- Garden
- Property is zoned R1
Parking
- 1 Car Detached Garage
- Oversized Parking
- Parking Storage or Cabinetry
- Workshop in Garage
- Side Facing Garage
- Driveway
- Open Parking
- Off-Street Parking
Home Design
- Colonial Architecture
- Block Foundation
- Frame Construction
- Shingle Roof
Interior Spaces
- 1,086 Sq Ft Home
- Sheet Rock Walls or Ceilings
- Window Screens
- Attic
Kitchen
- Oven
- Range with Range Hood
- Freezer
- Dishwasher
Flooring
- Carpet
- Vinyl
Bedrooms and Bathrooms
- 3 Bedrooms
Laundry
- Dryer
- Washer
Partially Finished Basement
- Basement Fills Entire Space Under The House
- Interior Basement Entry
- Block Basement Construction
Outdoor Features
- Deck
- Enclosed patio or porch
- Rain Gutters
Location
- Property is near public transit
- Property is near schools
Utilities
- Window Unit Cooling System
- Forced Air Heating System
- Heating System Uses Natural Gas
- Heating System Uses Oil
- Gas Water Heater
- High Speed Internet
- Internet Available
Listing and Financial Details
- Assessor Parcel Number 2586272
Community Details
Overview
- No Home Owners Association
Amenities
- Medical Services
- Shops
- Coin Laundry
Recreation
- Park
- Jogging Path
Map
Home Values in the Area
Average Home Value in this Area
Tax History
| Year | Tax Paid | Tax Assessment Tax Assessment Total Assessment is a certain percentage of the fair market value that is determined by local assessors to be the total taxable value of land and additions on the property. | Land | Improvement |
|---|---|---|---|---|
| 2024 | $3,800 | $236,600 | $37,600 | $199,000 |
| 2023 | $3,470 | $203,500 | $33,200 | $170,300 |
| 2022 | $2,815 | $149,600 | $31,100 | $118,500 |
| 2021 | $3,185 | $168,500 | $28,300 | $140,200 |
| 2020 | $3,000 | $153,600 | $28,300 | $125,300 |
| 2019 | $2,797 | $142,100 | $30,700 | $111,400 |
| 2018 | $2,727 | $140,100 | $30,700 | $109,400 |
| 2017 | $2,727 | $138,700 | $27,800 | $110,900 |
| 2016 | $2,680 | $136,300 | $26,300 | $110,000 |
| 2015 | $2,673 | $135,900 | $26,300 | $109,600 |
Property History
| Date | Event | Price | Change | Sq Ft Price |
|---|---|---|---|---|
| 04/11/2025 04/11/25 | For Sale | $299,900 | +9.1% | $276 / Sq Ft |
| 04/19/2023 04/19/23 | Sold | $275,000 | +4.6% | $253 / Sq Ft |
| 03/13/2023 03/13/23 | Pending | -- | -- | -- |
| 02/15/2023 02/15/23 | Price Changed | $263,000 | -1.9% | $242 / Sq Ft |
| 01/29/2023 01/29/23 | For Sale | $268,000 | +106.3% | $247 / Sq Ft |
| 07/30/2015 07/30/15 | Sold | $129,900 | 0.0% | $120 / Sq Ft |
| 05/20/2015 05/20/15 | Pending | -- | -- | -- |
| 05/01/2015 05/01/15 | For Sale | $129,900 | -- | $120 / Sq Ft |
Deed History
| Date | Type | Sale Price | Title Company |
|---|---|---|---|
| Warranty Deed | $275,000 | None Available | |
| Warranty Deed | $113,100 | None Available | |
| Foreclosure Deed | $118,900 | -- | |
| Deed | -- | -- |
Mortgage History
| Date | Status | Loan Amount | Loan Type |
|---|---|---|---|
| Open | $15,912 | FHA | |
| Open | $270,019 | FHA | |
| Closed | $9,625 | Second Mortgage Made To Cover Down Payment | |
| Previous Owner | $127,546 | FHA | |
| Previous Owner | $97,600 | No Value Available | |
| Previous Owner | $88,200 | Purchase Money Mortgage | |
| Previous Owner | $12,700 | No Value Available | |
| Previous Owner | $65,500 | No Value Available |
Similar Homes in Springfield, MA
Source: MLS Property Information Network (MLS PIN)
MLS Number: 73358778
APN: SPRI-005740-000000-000016

