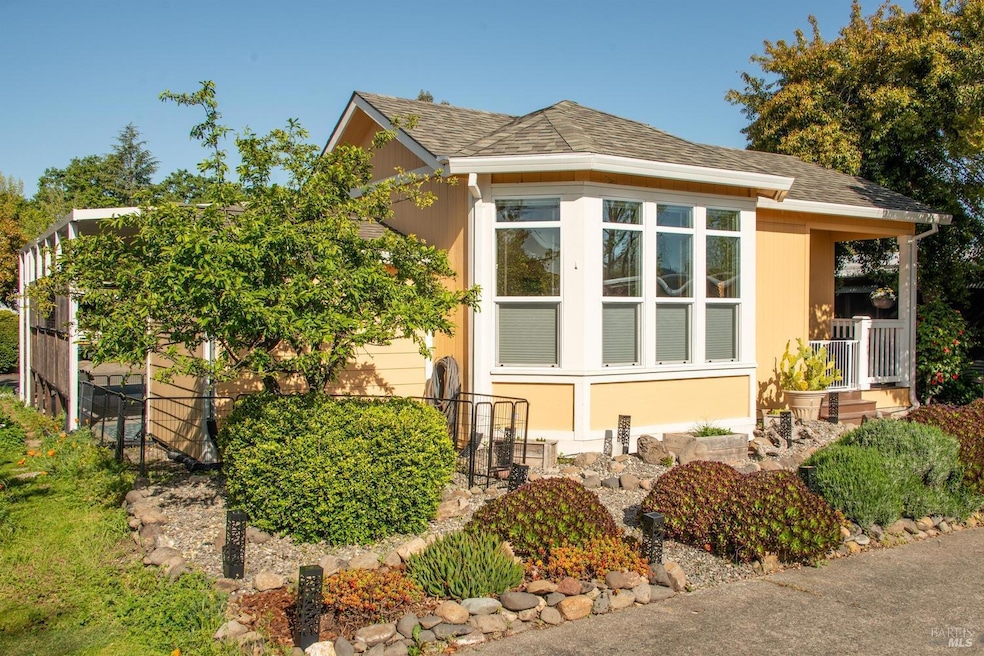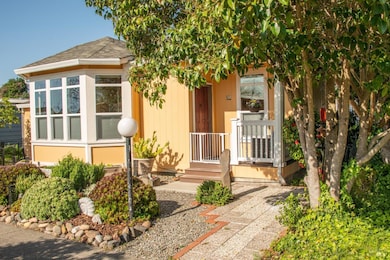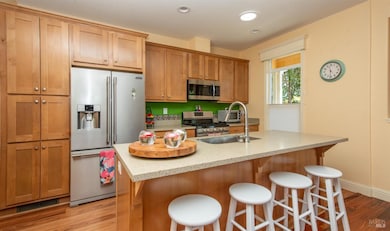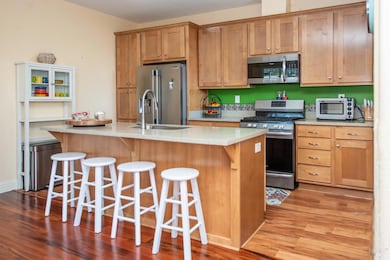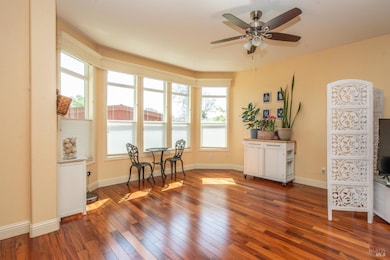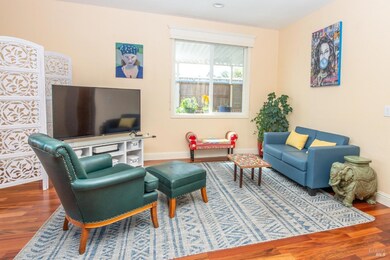
67 Guadalajara Dr Sonoma, CA 95476
Estimated payment $2,530/month
Highlights
- Wood Flooring
- Window or Skylight in Bathroom
- Den
- Living Room with Attached Deck
- Great Room
- Covered patio or porch
About This Home
Elegant and stylish, this 4-bedroom 2-bath home is less than 7 years old and is meticulously maintained in desirable Pueblo Serena Park, the only 55+ Park within the City limits of Sonoma. Close to the historic Sonoma Plaza featuring shopping, restaurants, tasting rooms and all that Sonoma has to offer. You'll find beautiful, engineered hardwood floors, flawless wood cupboards Talavera kitchen tile, solar ceiling tubes, high ceilings, newer stainless-steel appliances and a grand primary bedroom with an en-suite bathroom. Pueblo Serena offers paths, a pool, a clubhouse and park-like landscaping including a bocce court and a putting green. Low space rent and a rent-controlled park complete the package. Move right into this turnkey beauty and start your new wine-country lifestyle now! Drought-tolerant landscaping and a 8' x 11' storage shed with interior shelves that matches home exterior. Includes front and side patio areas, which can be used for outdoor relaxation or entertainment. Don't miss this one-of-a-kind offer!
Listing Agent
Christina Cook
Reserve Properties License #02250837
Property Details
Home Type
- Manufactured Home
Year Built
- Built in 2018
Lot Details
- East Facing Home
- Front Yard
Home Design
- Concrete Foundation
- Pillar, Post or Pier Foundation
- Block Foundation
- Composition Roof
- Wood Siding
Interior Spaces
- 1,600 Sq Ft Home
- Ceiling Fan
- Great Room
- Family Room Off Kitchen
- Living Room with Attached Deck
- Open Floorplan
- Dining Room
- Den
- Utility Room
Kitchen
- Breakfast Area or Nook
- Breakfast Bar
- Built-In Gas Oven
- Self-Cleaning Oven
- Built-In Gas Range
- Range Hood
- Microwave
- Ice Maker
- Dishwasher
- Kitchen Island
- Concrete Kitchen Countertops
- Disposal
Flooring
- Wood
- Laminate
Bedrooms and Bathrooms
- 4 Bedrooms
- 2 Full Bathrooms
- Low Flow Toliet
- Bathtub with Shower
- Separate Shower
- Window or Skylight in Bathroom
Laundry
- Laundry Room
- Dryer
- Washer
Home Security
- Carbon Monoxide Detectors
- Fire and Smoke Detector
Parking
- 2 Parking Spaces
- 2 Carport Spaces
- Off-Street Parking
Eco-Friendly Details
- Energy-Efficient Windows
- Energy-Efficient HVAC
- Energy-Efficient Insulation
- Passive Solar Power System
Outdoor Features
- Covered Deck
- Covered patio or porch
- Shed
Mobile Home
- Mobile Home Make is Clayton Sacramento
- Manufactured Home
Utilities
- Central Heating and Cooling System
- Heating System Uses Natural Gas
- Underground Utilities
- Natural Gas Connected
- Individual Gas Meter
- High-Efficiency Water Heater
- Gas Water Heater
- Internet Available
Community Details
- Morrow Bay
- Pueblo Serena Estates | Phone (707) 996-9384
Listing and Financial Details
- Assessor Parcel Number 910-006-072-000
Map
Home Values in the Area
Average Home Value in this Area
Property History
| Date | Event | Price | Change | Sq Ft Price |
|---|---|---|---|---|
| 04/09/2025 04/09/25 | For Sale | $385,000 | +10.8% | $241 / Sq Ft |
| 06/10/2021 06/10/21 | Sold | $347,500 | 0.0% | $222 / Sq Ft |
| 05/19/2021 05/19/21 | Pending | -- | -- | -- |
| 04/15/2021 04/15/21 | For Sale | $347,500 | +234.1% | $222 / Sq Ft |
| 04/20/2018 04/20/18 | Sold | $104,000 | 0.0% | $72 / Sq Ft |
| 03/08/2018 03/08/18 | Pending | -- | -- | -- |
| 02/05/2018 02/05/18 | For Sale | $104,000 | -- | $72 / Sq Ft |
Similar Homes in Sonoma, CA
Source: Bay Area Real Estate Information Services (BAREIS)
MLS Number: 325029837
- 148 Chiquita Camino
- 185 Pas Pajaros Calle
- 647 Iris Way
- 519 Curtin Ln Unit 4
- 863 Hayes St
- 920 5th St W Unit K
- 569 Curtin Ln Unit 5
- 589 6th St W
- 577 6th St W
- 885 Oregon St
- 830 Studley St
- 797 W Spain St
- 653 3rd St W
- 980 Amedeo Ct
- 1038 Fryer Creek Dr
- 673 2nd St W
- 932 W Spain St
- 830 2nd St W
- 1114 Fryer Creek Dr
- 906 Boccoli St
