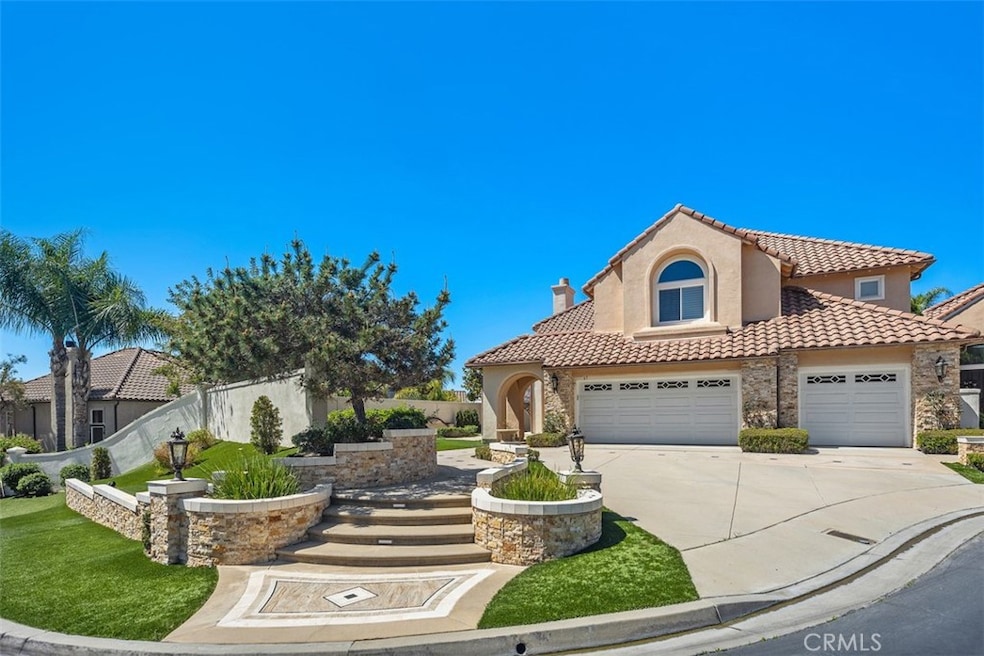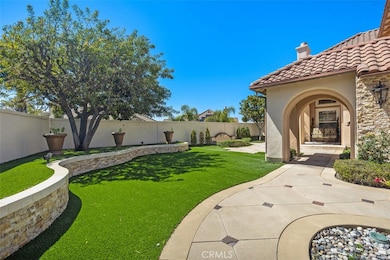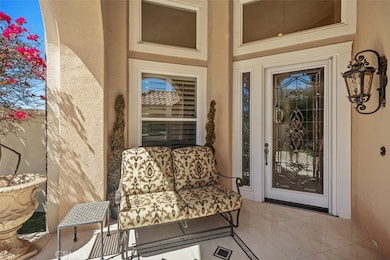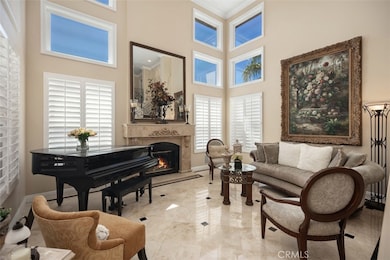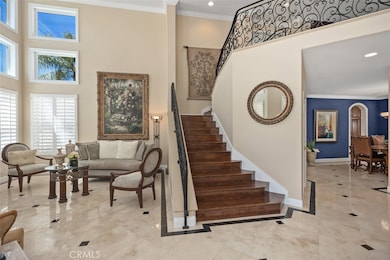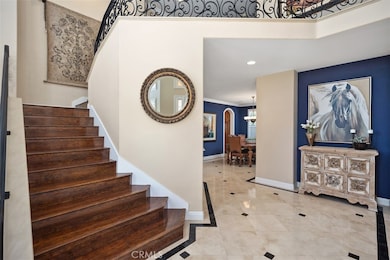
67 Hillrise Trabuco Canyon, CA 92679
Estimated payment $13,505/month
Highlights
- Gated with Attendant
- Private Pool
- Open Floorplan
- Robinson Elementary School Rated A-
- Panoramic View
- Cathedral Ceiling
About This Home
Enjoy the unparalleled view family home above Dove Lake – This home is a spacious and light filled retreat, featuring 4 bedrooms, plus an office/loft, and an extra-large bonus room, all woven into an open floorplan. This home has been meticulously maintained and designed. This treat begins at the curb with custom inlay stonework and stacked stone along the entrance way. Custom beveled glass in the front entry door is mirrored in the kitchen and breakfast nook framing the amazing view without obstructing it. A grand fireplace, vaulted ceilings, custom ironworks staircase, and detailed millwork elevate the living room. Rich deep blue walls in the dining room highlight the artwork and custom trim work. The perfect gourmet kitchen features custom rich wood cabinetry, granite counter tops, an expansive island, a stainless-steel built-in refrigerator, along with a double oven. Downstairs there is also a bedroom/office and an interior laundry room with sink and loads of cabinets. The upstairs is adorned with rich wood floors throughout. At the top of the stairs is the loft/office – 2 more bedrooms, a full bath with double vanity, and another large bonus room with a built-in desk are on one side of the home. The Master Suite is privately situated on the other side of the home with the best view of Dove Lake. The Master Suite has a footed tub, large walk-in shower, double vanity, and a walk-in closet. Front and rear gardens feature artificial turf for easy maintenance. The backyard with private west-facing sunset views has it all, a pool with spa, multiple covered patios, built in BBQ with sink, and even grape vines.
Dove Canyon has so much to offer. Kids playground, basketball court, jr. Olympic size pool with cabanas, tennis, pickleball and parks. Access to hiking and biking trails. Option to join the Dove Canyon Golf Club with an 18-hole Jack Nicklaus Signature Golf Course, restaurant, gym, pro shop and driving range.
Home Details
Home Type
- Single Family
Est. Annual Taxes
- $7,143
Year Built
- Built in 1994
Lot Details
- 8,400 Sq Ft Lot
- Block Wall Fence
HOA Fees
- $320 Monthly HOA Fees
Parking
- 3 Car Direct Access Garage
- Parking Available
Property Views
- Panoramic
- Canyon
- Reservoir
- Hills
- Pool
Home Design
- Planned Development
- Tile Roof
Interior Spaces
- 3,640 Sq Ft Home
- 2-Story Property
- Open Floorplan
- Built-In Features
- Crown Molding
- Cathedral Ceiling
- Ceiling Fan
- Recessed Lighting
- Family Room with Fireplace
- Living Room with Fireplace
- Loft
- Bonus Room
- Laundry Room
Kitchen
- Breakfast Area or Nook
- Double Oven
- Built-In Range
- Microwave
- Dishwasher
- Kitchen Island
- Granite Countertops
Flooring
- Wood
- Stone
Bedrooms and Bathrooms
- 4 Bedrooms | 1 Main Level Bedroom
- Walk-In Closet
- Soaking Tub
Pool
- Private Pool
- Spa
Utilities
- Central Heating and Cooling System
- Water Heater
Listing and Financial Details
- Tax Lot 8
- Tax Tract Number 13142
- Assessor Parcel Number 80472108
- Seller Considering Concessions
Community Details
Overview
- Dove Canyon Master Association, Phone Number (949) 855-1800
- Dove HOA
- Sterling Heights Subdivision
Recreation
- Tennis Courts
- Pickleball Courts
- Community Playground
- Community Pool
- Park
- Hiking Trails
Security
- Gated with Attendant
- Controlled Access
Map
Home Values in the Area
Average Home Value in this Area
Tax History
| Year | Tax Paid | Tax Assessment Tax Assessment Total Assessment is a certain percentage of the fair market value that is determined by local assessors to be the total taxable value of land and additions on the property. | Land | Improvement |
|---|---|---|---|---|
| 2024 | $7,143 | $699,791 | $243,186 | $456,605 |
| 2023 | $6,973 | $686,070 | $238,418 | $447,652 |
| 2022 | $6,848 | $672,618 | $233,743 | $438,875 |
| 2021 | $6,710 | $659,430 | $229,160 | $430,270 |
| 2020 | $6,650 | $652,669 | $226,810 | $425,859 |
| 2019 | $6,516 | $639,872 | $222,363 | $417,509 |
| 2018 | $6,393 | $627,326 | $218,003 | $409,323 |
| 2017 | $6,264 | $615,026 | $213,728 | $401,298 |
| 2016 | $6,159 | $602,967 | $209,537 | $393,430 |
| 2015 | $6,084 | $593,910 | $206,389 | $387,521 |
| 2014 | $5,951 | $582,277 | $202,347 | $379,930 |
Property History
| Date | Event | Price | Change | Sq Ft Price |
|---|---|---|---|---|
| 04/13/2025 04/13/25 | For Sale | $2,260,000 | -- | $621 / Sq Ft |
Deed History
| Date | Type | Sale Price | Title Company |
|---|---|---|---|
| Interfamily Deed Transfer | -- | -- | |
| Grant Deed | $398,000 | Orange Coast Title |
Mortgage History
| Date | Status | Loan Amount | Loan Type |
|---|---|---|---|
| Previous Owner | $97,300 | No Value Available |
Similar Homes in the area
Source: California Regional Multiple Listing Service (CRMLS)
MLS Number: OC25081342
APN: 804-721-08
- 40 Glen Echo
- 26 Glen Echo
- 36 Glen Echo
- 4 Glen Echo
- 2 Field Point
- 30 Muirfield
- 33 Bell Canyon Dr
- 21811 Via Del Lago
- 32055 Camino Del Cielo
- 14 Beaconsfield
- 31945 La Subida Dr
- 21876 Delicia Dr
- 32052 Weeping Willow St
- 32221 Weeping Willow St
- 4 Cardiff
- 31811 Via Del Viento
- 21485 Silvertree Ln
- 21495 Silvertree Ln
- 21423 Birdhollow Dr
- 21421 Birdhollow Dr
