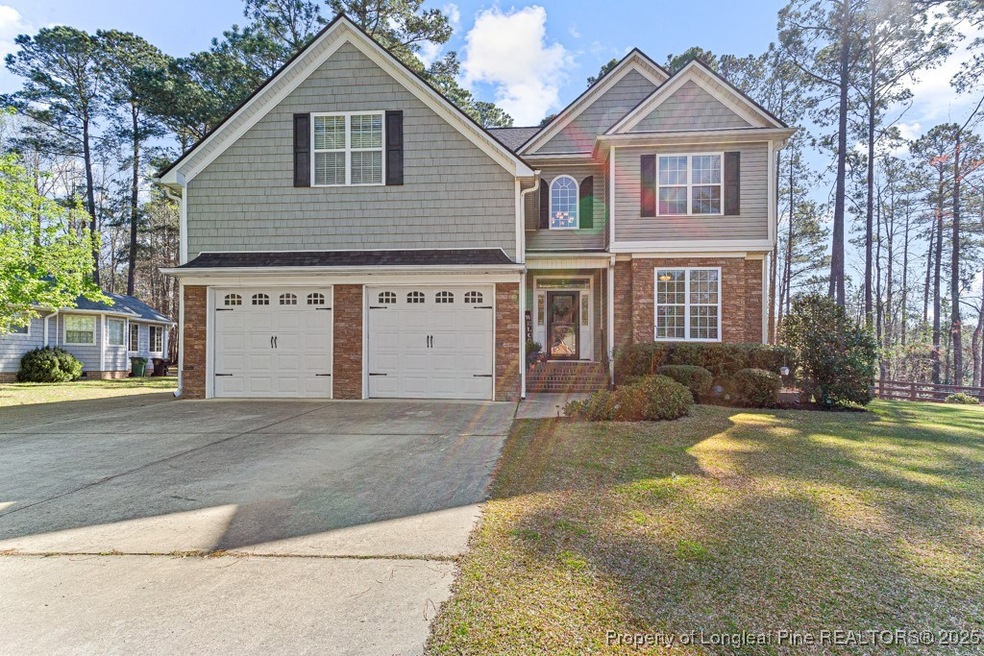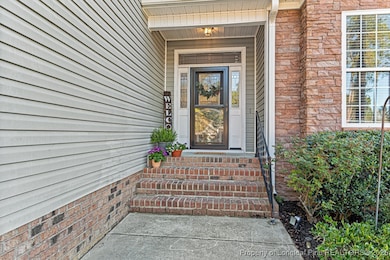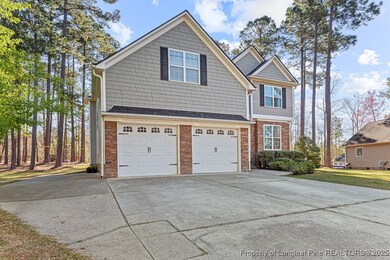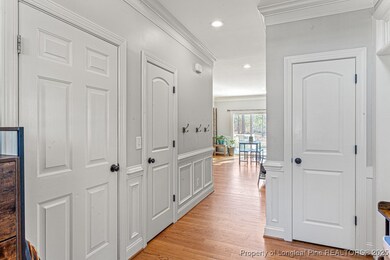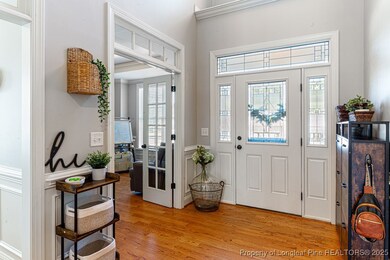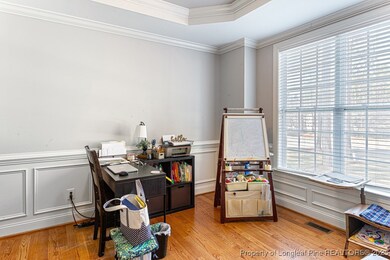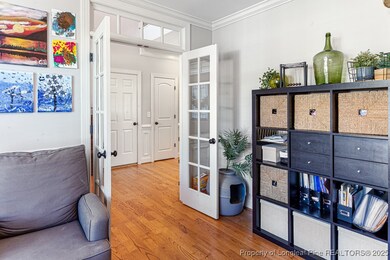
67 Maplewood Dr Sanford, NC 27332
Estimated payment $2,840/month
Highlights
- Wood Flooring
- Central Air
- Gas Log Fireplace
- 2 Car Attached Garage
- Heat Pump System
About This Home
WELCOME TO YOUR DREAM HOME IN CAROLINA LAKES!
Gorgeous 3300+ sqft 5-bedroom, 3-bathroom home. Step inside and you'll find a 2 story foyer, private study, formal dining room, and bright and airy kitchen that opens into eat-in kitchen with counter seating and family room with a stone fireplace. A guest room and full bath complete the main floor. Upstairs, the luxurious master suite with jetted tub, separate tiled shower, and large walk-in closet. Three additional bedrooms and a spacious bonus room with wet bar and fireplace provide ample space for family and guests. 2nd floor laundry for added convenience. Located in the sought-after gated Carolina Lakes community. Enjoy 7 lakes, marina with beach, pool, tennis, pickle ball, and basketball courts, baseball diamond, walking trails, and disco golf. Summer markets and tons of other community affairs. Experience resort-style living every day in this stunning close knit community!
Home Details
Home Type
- Single Family
Est. Annual Taxes
- $3,038
Year Built
- Built in 2010
HOA Fees
- $75 Monthly HOA Fees
Parking
- 2 Car Attached Garage
Home Design
- Vinyl Siding
- Stone Veneer
Interior Spaces
- 3,312 Sq Ft Home
- 2-Story Property
- Gas Log Fireplace
- Crawl Space
Flooring
- Wood
- Carpet
- Tile
Bedrooms and Bathrooms
- 5 Bedrooms
Schools
- Highland Elementary School
- Highland Middle School
- Overhills Senior High School
Utilities
- Central Air
- Heat Pump System
Community Details
- Clpoa Association
- Carolina Lakes Subdivision
Listing and Financial Details
- Exclusions: Swing Set
- Assessor Parcel Number 03958518 0487
- Seller Considering Concessions
Map
Home Values in the Area
Average Home Value in this Area
Tax History
| Year | Tax Paid | Tax Assessment Tax Assessment Total Assessment is a certain percentage of the fair market value that is determined by local assessors to be the total taxable value of land and additions on the property. | Land | Improvement |
|---|---|---|---|---|
| 2024 | $3,038 | $415,373 | $0 | $0 |
| 2023 | $3,044 | $416,203 | $0 | $0 |
| 2022 | $2,677 | $416,203 | $0 | $0 |
| 2021 | $2,677 | $297,940 | $0 | $0 |
| 2020 | $2,677 | $297,940 | $0 | $0 |
| 2019 | $2,662 | $297,940 | $0 | $0 |
| 2018 | $2,602 | $297,940 | $0 | $0 |
| 2017 | $2,602 | $297,940 | $0 | $0 |
| 2016 | $2,674 | $306,320 | $0 | $0 |
| 2015 | $2,674 | $306,320 | $0 | $0 |
| 2014 | $2,674 | $306,320 | $0 | $0 |
Property History
| Date | Event | Price | Change | Sq Ft Price |
|---|---|---|---|---|
| 03/31/2025 03/31/25 | Pending | -- | -- | -- |
| 03/28/2025 03/28/25 | For Sale | $450,000 | +16.9% | $136 / Sq Ft |
| 06/23/2021 06/23/21 | Sold | $385,000 | 0.0% | -- |
| 05/08/2021 05/08/21 | Pending | -- | -- | -- |
| 05/07/2021 05/07/21 | For Sale | $385,000 | -- | -- |
Deed History
| Date | Type | Sale Price | Title Company |
|---|---|---|---|
| Warranty Deed | $385,000 | None Available | |
| Warranty Deed | $296,500 | -- | |
| Warranty Deed | $14,000 | None Available |
Mortgage History
| Date | Status | Loan Amount | Loan Type |
|---|---|---|---|
| Open | $368,000 | New Conventional | |
| Closed | $398,860 | VA | |
| Previous Owner | $264,978 | VA | |
| Previous Owner | $267,259 | VA | |
| Previous Owner | $185,000 | Construction |
Similar Homes in Sanford, NC
Source: Longleaf Pine REALTORS®
MLS Number: 740936
APN: 03958518 0487
