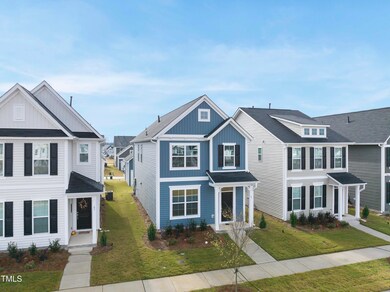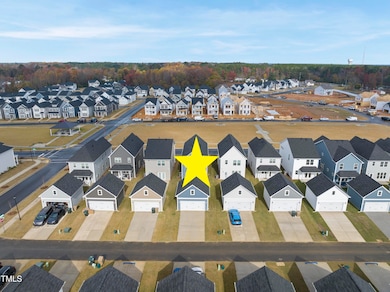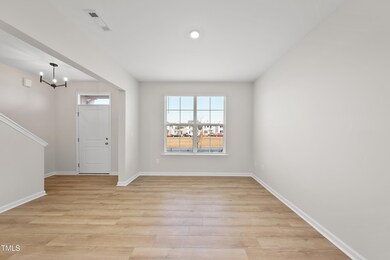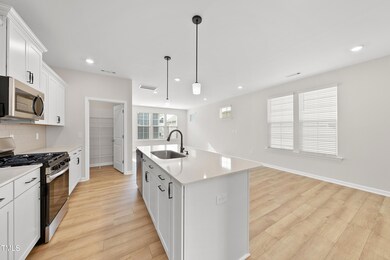
67 Pear Blossom Pkwy Unit 97 Clayton, NC 27520
East Clayton NeighborhoodHighlights
- New Construction
- Community Pool
- Entrance Foyer
- Traditional Architecture
- Den
- Tile Flooring
About This Home
As of January 2025JEWEL BOX! The trappings of a much larger property delivered in a 'right sized' package make this one shine. From the BUTLERY to the white kitchen with GAS RANGE - entertaining is effortless. MUD ROOM with built-in keeps the super-charged household organized. Upstairs, everyone gets DIRECT BATH ACCESS including the Primary with dual vanity bath and 5' walk-in shower. QUARTZ for miles, tile in both full baths. Courtyard style backyard with DOUBLE GARAGE! Best part? Enjoy front row seats to the Common Green right at your door! Easy sidewalk stroll to the Neighborhood FUN (pool is open, pickleball, playground)! 5-STAR LOCATION with life at your fingertips! BLINDS AND FRIDGE INCLUDED! For those in the know - the time is NOW!
Home Details
Home Type
- Single Family
Year Built
- Built in 2024 | New Construction
Lot Details
- 3,920 Sq Ft Lot
- Lot Dimensions are 31x133
- Property is zoned PD-R
HOA Fees
- $67 Monthly HOA Fees
Parking
- 2 Car Garage
- 2 Open Parking Spaces
Home Design
- Traditional Architecture
- Charleston Architecture
- Slab Foundation
- Frame Construction
- Shingle Roof
- Vinyl Siding
Interior Spaces
- 1,956 Sq Ft Home
- 2-Story Property
- Entrance Foyer
- Family Room
- Dining Room
- Den
Kitchen
- Dishwasher
- Disposal
Flooring
- Carpet
- Tile
- Luxury Vinyl Tile
Bedrooms and Bathrooms
- 3 Bedrooms
Schools
- E Clayton Elementary School
- Clayton Middle School
- Clayton High School
Utilities
- Forced Air Heating and Cooling System
Listing and Financial Details
- Assessor Parcel Number 97
Community Details
Overview
- Buckhorn Branch Association
- Built by Mungo Homes of NC
- Buckhorn Branch Subdivision
Recreation
- Community Pool
Map
Home Values in the Area
Average Home Value in this Area
Property History
| Date | Event | Price | Change | Sq Ft Price |
|---|---|---|---|---|
| 01/30/2025 01/30/25 | Sold | $350,000 | -1.4% | $179 / Sq Ft |
| 12/16/2024 12/16/24 | Pending | -- | -- | -- |
| 11/27/2024 11/27/24 | Price Changed | $355,000 | 0.0% | $181 / Sq Ft |
| 11/27/2024 11/27/24 | For Sale | $355,000 | -1.4% | $181 / Sq Ft |
| 09/20/2024 09/20/24 | Pending | -- | -- | -- |
| 09/13/2024 09/13/24 | Price Changed | $360,000 | -1.1% | $184 / Sq Ft |
| 09/01/2024 09/01/24 | For Sale | $364,000 | 0.0% | $186 / Sq Ft |
| 08/19/2024 08/19/24 | Pending | -- | -- | -- |
| 08/12/2024 08/12/24 | Price Changed | $364,000 | -1.0% | $186 / Sq Ft |
| 07/23/2024 07/23/24 | Price Changed | $367,849 | -0.3% | $188 / Sq Ft |
| 06/08/2024 06/08/24 | Price Changed | $368,814 | +0.1% | $189 / Sq Ft |
| 06/03/2024 06/03/24 | For Sale | $368,461 | -- | $188 / Sq Ft |
Similar Homes in Clayton, NC
Source: Doorify MLS
MLS Number: 10033210
- 39 Pansy Park Unit 232
- 80 Blue Iris Pkwy Unit 129
- 145 Buckhorn Branch Park Unit 162
- 62 Blue Iris Pkwy Unit 125
- 139 Buckhorn Branch Park Unit 163
- 45 Ripple Way
- 50 Blue Iris Pkwy Unit 122
- 119 Buckhorn Branch Park Unit 167
- 51 Pansy Park Unit 234
- 21 Nettle Ln Unit 252
- 32 Blue Iris Pkwy Unit 119
- 43 Pansy Park Unit 233
- 28 Nettle Ln Unit 235
- 28 Blue Iris Pkwy Unit 118
- 30 Nimble Way Unit 171
- 20 Nettle Ln Unit 239
- 18 Blue Iris Pkwy Unit 117
- 154 Nimble Way Unit 227
- 158 Nimble Way Unit 226
- 99 Nimble Way Unit 189






