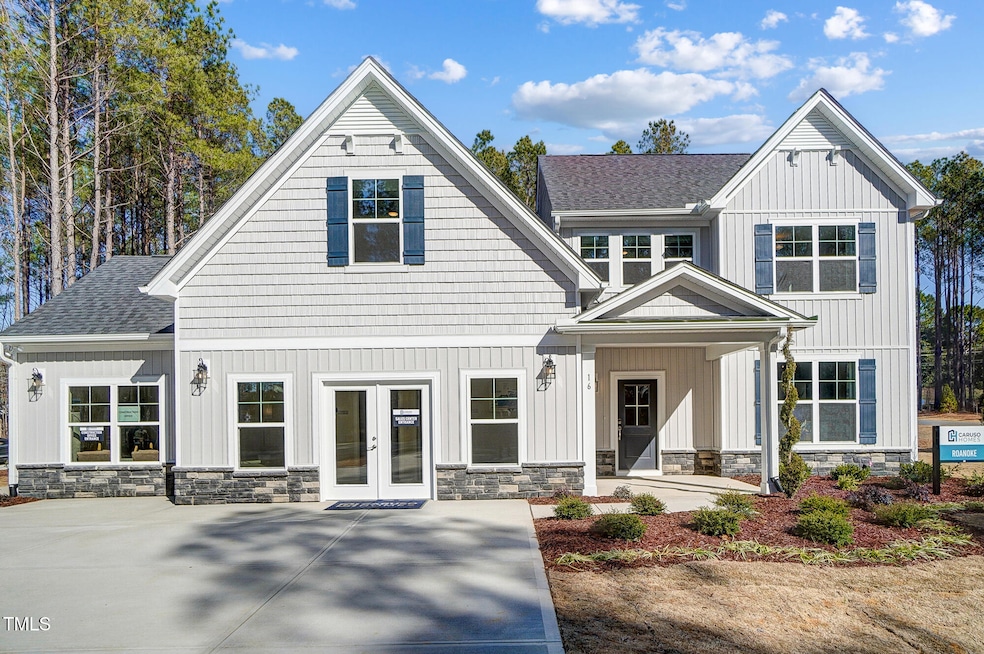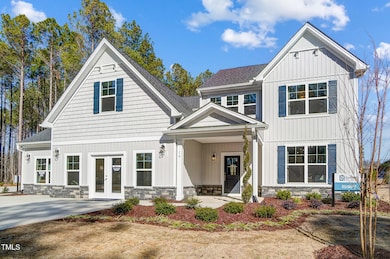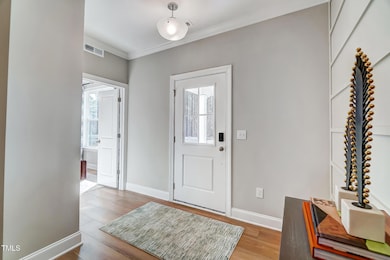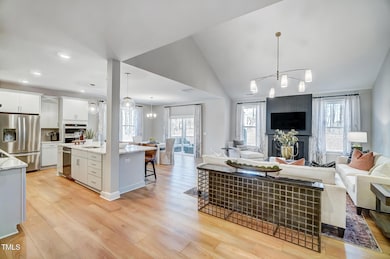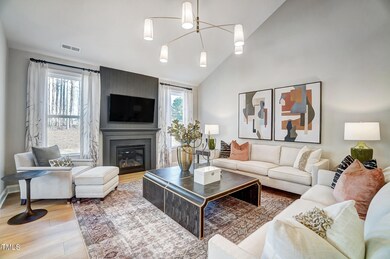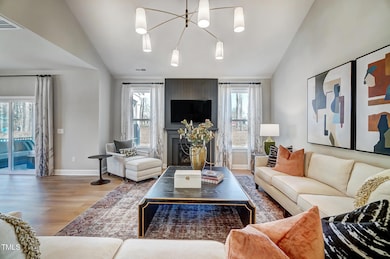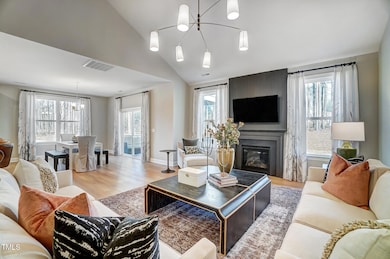
67 Rice Rd Unit 1 Zebulon, NC 27597
O'Neals NeighborhoodEstimated payment $3,941/month
Highlights
- New Construction
- 3.35 Acre Lot
- Main Floor Primary Bedroom
- Archer Lodge Middle School Rated A-
- Traditional Architecture
- No HOA
About This Home
TO BE BUILT NEW CONSTRUCTION. Beautiful lot Co- Marketed with Caruso Homes. This Model is the ----- Roanoke . Enter from the large front porch into the foyer & first floor office. The open concept family room has a vaulted ceiling and fireplace that connects to the dining room and kitchen. The gourmet kitchen has a large island, electric cooktop, built in wall oven, microwave and walk-in pantry. The primary suite is on the first floor with lots of storage in the huge closet. 3 bedrooms, loft, bath, & bonus room complete the 2 nd floor. --- Buyer may choose any of Caruso's models that will fit on the land, prices will vary. Photos are provided by the Builder. Photos and tours may display optional features and upgrades that are not included in the price. Final square footage is approximate and will be finalized with final options. Pictures shown are of proposed models and do not reflect the final appearance of the house and yard settings. All prices are subject to change without notice. Purchase price varies by chosen elevations and options. Price shown includes the Base House Price, The Land, selected options, and the Estimated Lot Finishing Cost.
Home Details
Home Type
- Single Family
Est. Annual Taxes
- $462
Year Built
- Built in 2025 | New Construction
Lot Details
- 3.35 Acre Lot
Parking
- 2 Car Attached Garage
Home Design
- Home is estimated to be completed on 10/15/25
- Traditional Architecture
- Frame Construction
- Shingle Roof
Interior Spaces
- 2,900 Sq Ft Home
- 2-Story Property
- Unfinished Basement
Bedrooms and Bathrooms
- 4 Bedrooms
- Primary Bedroom on Main
Schools
- Corinth Holder Elementary School
- Archer Lodge Middle School
- Corinth Holder High School
Utilities
- Cooling Available
- Septic Needed
Community Details
- No Home Owners Association
- Little River Subdivision
Listing and Financial Details
- Assessor Parcel Number 11M02003I
Map
Home Values in the Area
Average Home Value in this Area
Property History
| Date | Event | Price | Change | Sq Ft Price |
|---|---|---|---|---|
| 02/14/2025 02/14/25 | For Sale | $699,000 | -- | $241 / Sq Ft |
Similar Homes in Zebulon, NC
Source: Doorify MLS
MLS Number: 10076676
- 63 Rice Rd Unit 1
- 67 Rice Rd Unit 2
- 63 Rice Rd
- 67 Rice Rd
- 26 Tant Farm Ln
- 118 W Silver Belle Dr
- 14 Tant Farm Ln
- 14 Tant Farm Ln Unit 9
- 16 Eagle Swoop St
- 107 Mission Belle Ln
- 1125 Field Meadows Dr
- 2490 Earpsboro Rd
- 1304 N Carolina 96
- 1056 Channel Drop Loop
- 174 Saint Andrews Dr
- 1073 Channel Drop Loop
- 1049 Channel Drop Loop
- 1032 Channel Drop Loop
- 1028 Channel Drop Loop
- 1017 Channel Drop Loop
