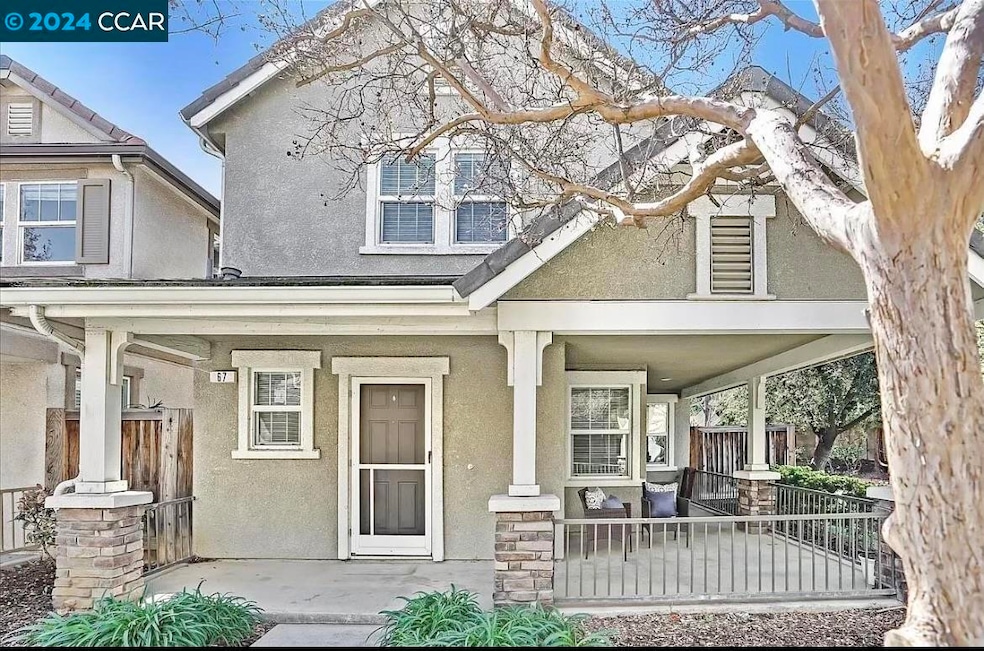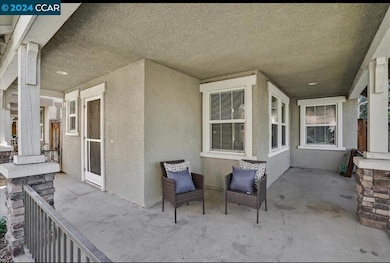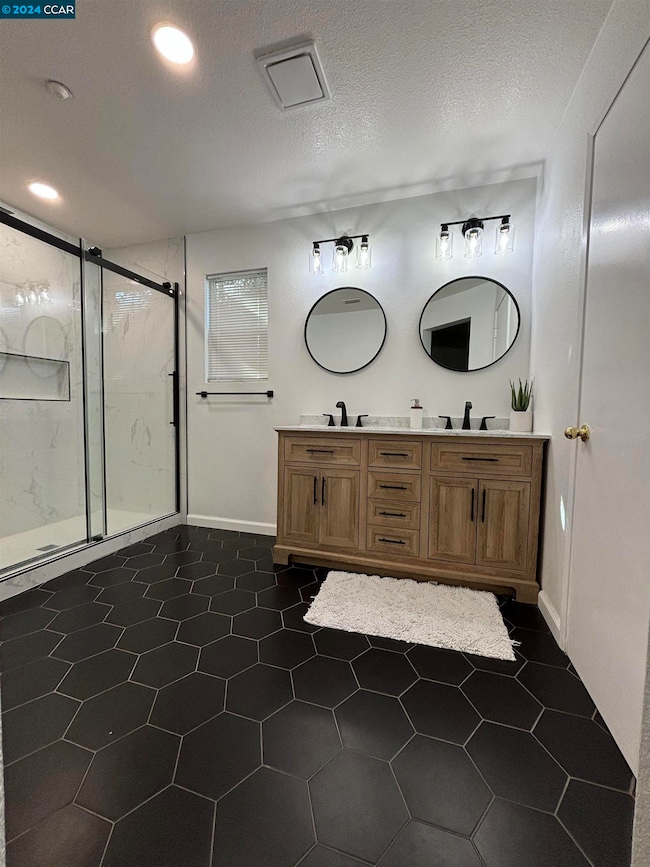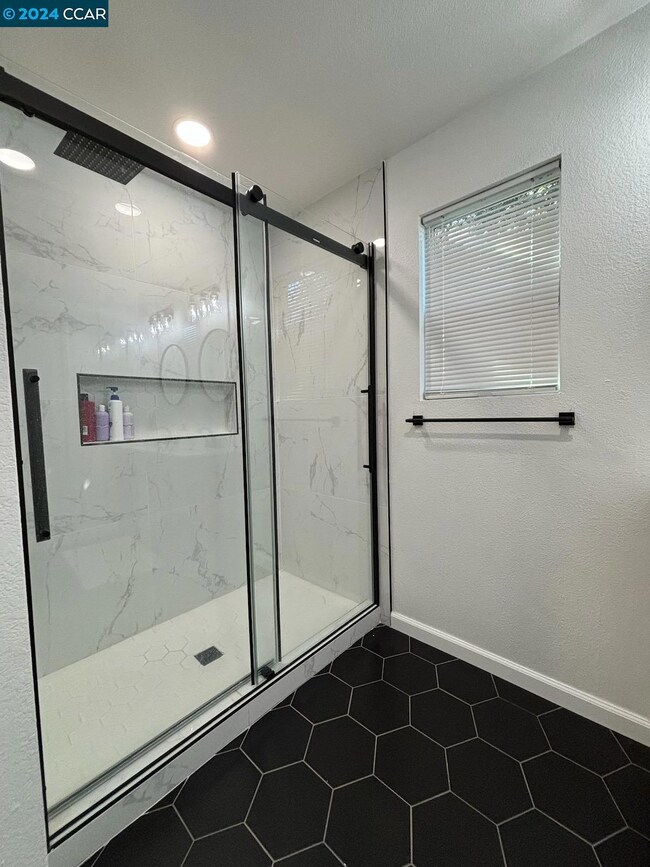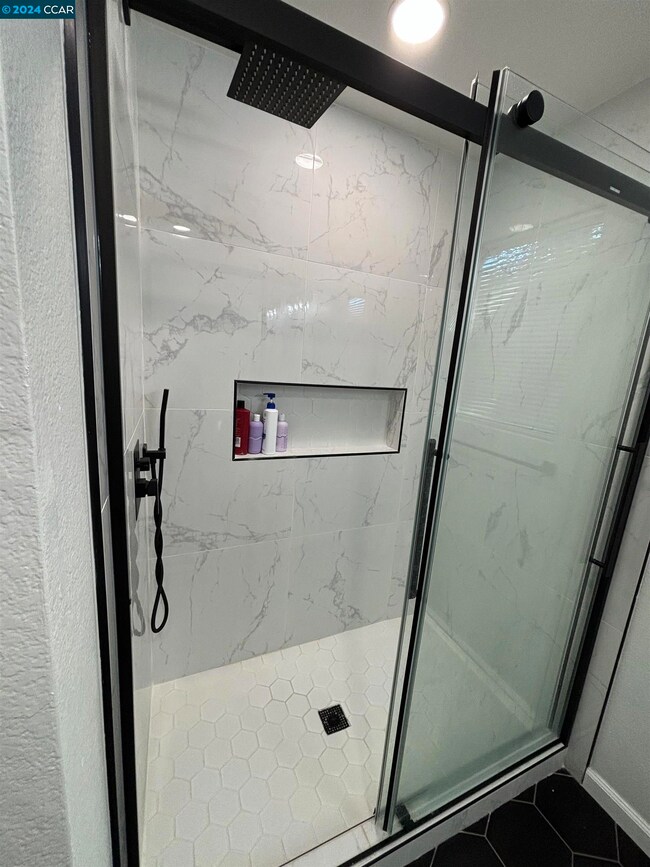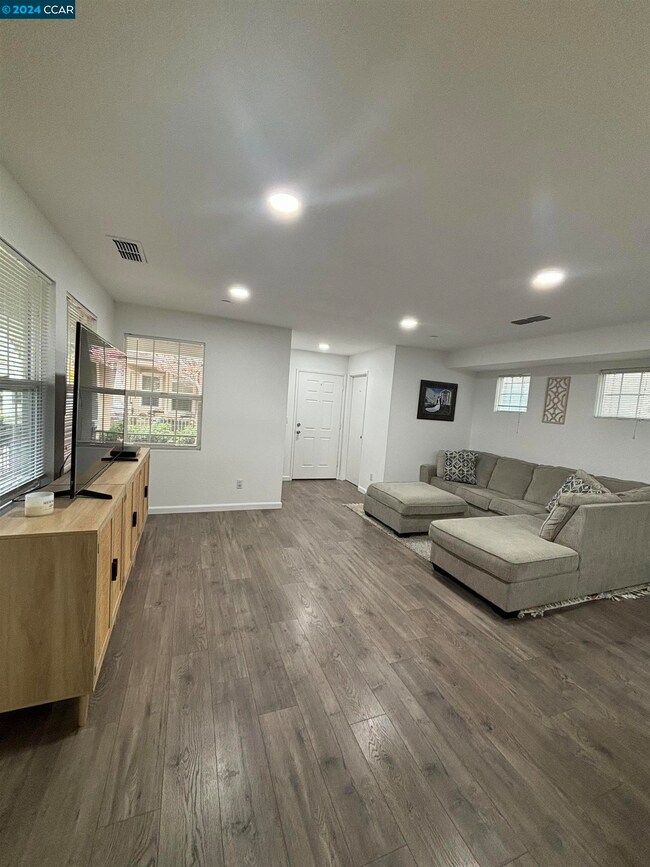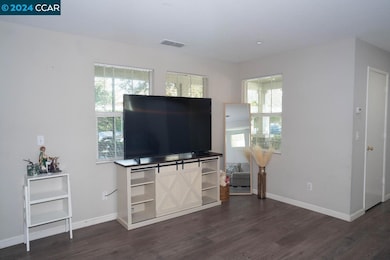
67 Roadrunner St Brentwood, CA 94513
Highlights
- Contemporary Architecture
- Solid Surface Countertops
- Breakfast Bar
- Liberty High School Rated A-
- 2 Car Attached Garage
- Forced Air Heating and Cooling System
About This Home
As of January 2025This charming three-bedroom, two-and-a-half-bath home is ideally located just minutes from downtown Brentwood, offering both convenience and comfort. Within walking distance to Liberty High School and the Farmers Market, this property places you in the heart of the action. Plus, you'll have easy access to the community parks and all the great amenities that Brentwood has to offer. Inside, you'll find freshly painted interiors and three beautifully remodeled bathrooms, providing modern updates throughout. The kitchen is a standout feature, with a sleek open concept design that seamlessly flows into the living and dining areas. New LED recessed lighting adds a bright, modern touch to the space, and the kitchen boasts ample counter space, a pantry, and plenty of room to entertain or cook in style.
Home Details
Home Type
- Single Family
Est. Annual Taxes
- $8,741
Year Built
- Built in 2005
HOA Fees
- $178 Monthly HOA Fees
Parking
- 2 Car Attached Garage
Home Design
- Contemporary Architecture
- Shingle Roof
- Stone Siding
Kitchen
- Breakfast Bar
- Microwave
- Dishwasher
- Solid Surface Countertops
- Disposal
Flooring
- Carpet
- Linoleum
Bedrooms and Bathrooms
- 3 Bedrooms
Laundry
- Laundry on upper level
- 220 Volts In Laundry
Home Security
- Carbon Monoxide Detectors
- Fire and Smoke Detector
Utilities
- Forced Air Heating and Cooling System
- Electricity To Lot Line
Additional Features
- 2-Story Property
- 2,613 Sq Ft Lot
Community Details
- Association fees include common area maintenance, management fee
- Not Listed Association
Map
Home Values in the Area
Average Home Value in this Area
Property History
| Date | Event | Price | Change | Sq Ft Price |
|---|---|---|---|---|
| 02/04/2025 02/04/25 | Off Market | $615,000 | -- | -- |
| 01/31/2025 01/31/25 | Sold | $595,000 | -0.8% | $357 / Sq Ft |
| 01/07/2025 01/07/25 | Price Changed | $599,999 | -4.0% | $360 / Sq Ft |
| 01/01/2025 01/01/25 | Pending | -- | -- | -- |
| 11/12/2024 11/12/24 | For Sale | $624,999 | +1.6% | $375 / Sq Ft |
| 04/29/2022 04/29/22 | Sold | $615,000 | +5.1% | $369 / Sq Ft |
| 04/08/2022 04/08/22 | Pending | -- | -- | -- |
| 03/30/2022 03/30/22 | For Sale | $585,000 | -- | $351 / Sq Ft |
Tax History
| Year | Tax Paid | Tax Assessment Tax Assessment Total Assessment is a certain percentage of the fair market value that is determined by local assessors to be the total taxable value of land and additions on the property. | Land | Improvement |
|---|---|---|---|---|
| 2024 | $8,741 | $594,000 | $231,805 | $362,195 |
| 2023 | $8,741 | $583,000 | $228,000 | $355,000 |
| 2022 | $5,878 | $334,987 | $80,856 | $254,131 |
| 2021 | $5,751 | $328,420 | $79,271 | $249,149 |
| 2019 | $5,671 | $318,681 | $76,921 | $241,760 |
| 2018 | $5,437 | $312,433 | $75,413 | $237,020 |
| 2017 | $5,380 | $306,308 | $73,935 | $232,373 |
| 2016 | $5,329 | $300,303 | $72,486 | $227,817 |
| 2015 | $5,159 | $295,793 | $71,398 | $224,395 |
| 2014 | $5,204 | $290,000 | $70,000 | $220,000 |
Mortgage History
| Date | Status | Loan Amount | Loan Type |
|---|---|---|---|
| Open | $315,000 | New Conventional | |
| Previous Owner | $19,000 | Credit Line Revolving | |
| Previous Owner | $145,175 | New Conventional | |
| Previous Owner | $155,000 | Unknown | |
| Previous Owner | $420,000 | Balloon | |
| Previous Owner | $300,150 | Fannie Mae Freddie Mac |
Deed History
| Date | Type | Sale Price | Title Company |
|---|---|---|---|
| Grant Deed | $595,000 | First American Title | |
| Grant Deed | -- | Title Source | |
| Grant Deed | -- | None Available | |
| Grant Deed | -- | None Available | |
| Grant Deed | -- | Old Republic Title Company | |
| Interfamily Deed Transfer | -- | Old Republic Title Company | |
| Grant Deed | $210,000 | First American Title Company | |
| Trustee Deed | $435,000 | Accommodation | |
| Grant Deed | $441,000 | New Century Title Company | |
| Interfamily Deed Transfer | -- | First American Title | |
| Corporate Deed | $375,500 | First American Title |
Similar Homes in Brentwood, CA
Source: Contra Costa Association of REALTORS®
MLS Number: 41078795
APN: 013-400-041-3
- 94 Pelican St
- 8336 Brentwood Blvd
- 714 Jennifer St
- 281 Woodfield Ln
- 555 Birchwood Rd
- 228 Sespe Creek Way
- 800 Queen Palm Ln
- 831 Bamboo Dr
- 325 Bougainvilla Dr
- 818 Queen Palm Ln
- 257 Sespe Creek Way
- 908 Sawyer Way
- 812 Villa Terrace
- 324 Macarthur Way
- 741 Jennifer St
- 418 Black Rock St
- 760 Oak St
- 166 Goose Creek Ave
- 336 Wilmington Ct
- 210 Delta Ave
