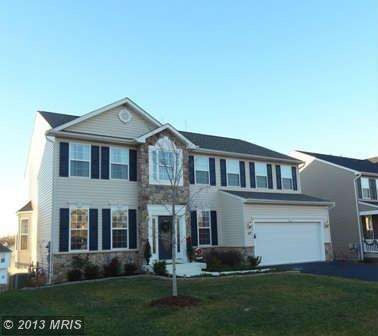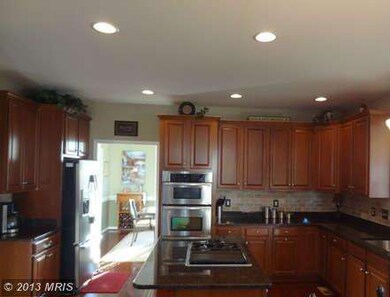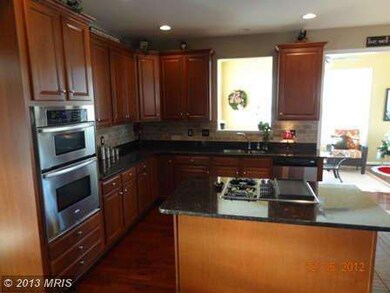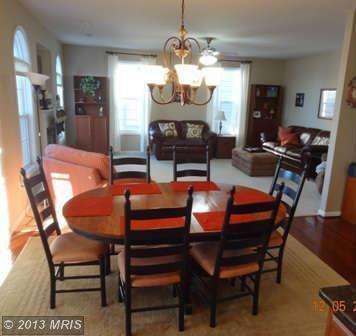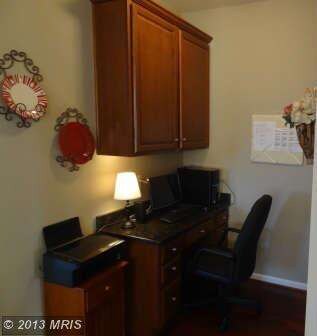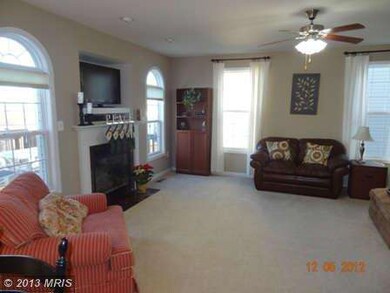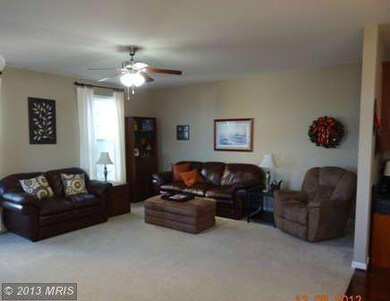
67 Sanctuary Ln Stafford, VA 22554
Highlights
- Eat-In Gourmet Kitchen
- Curved or Spiral Staircase
- Deck
- Open Floorplan
- Colonial Architecture
- Wood Flooring
About This Home
As of March 2023Very well kept 5-6 BR home. Lg rooms. Gourmet kitchen to include granite, s/s, Jenn-Air & much more. Formal dining. Sun rm. Fam rm w/gas frpl. Huge master suite w/a 16' deep w/i closet. Luxury bath to incl lg soaking tub, sep shower, double sinks, ceramic tile. Upper level laundry. Fin bsmt. offers 5th Bedroom plus Gym room (could be 6th BR) with jack & jill full bath. Lg rec rm + great play area
Last Agent to Sell the Property
Century 21 Redwood Realty License #0225174434 Listed on: 12/05/2012

Home Details
Home Type
- Single Family
Est. Annual Taxes
- $4,145
Year Built
- Built in 2009
Lot Details
- 9,470 Sq Ft Lot
- Partially Fenced Property
- Sprinkler System
- Property is in very good condition
- Property is zoned R1
HOA Fees
- $67 Monthly HOA Fees
Parking
- 2 Car Attached Garage
- Front Facing Garage
- Garage Door Opener
- Driveway
- Off-Street Parking
Home Design
- Colonial Architecture
- Composition Roof
- Stone Siding
- Vinyl Siding
Interior Spaces
- Property has 3 Levels
- Open Floorplan
- Curved or Spiral Staircase
- Crown Molding
- Ceiling Fan
- Fireplace With Glass Doors
- Fireplace Mantel
- Window Treatments
- Sliding Doors
- Insulated Doors
- Six Panel Doors
- Entrance Foyer
- Family Room Off Kitchen
- Living Room
- Breakfast Room
- Dining Room
- Game Room
- Sun or Florida Room
- Storage Room
- Wood Flooring
- Home Security System
- Attic
Kitchen
- Eat-In Gourmet Kitchen
- Built-In Oven
- Down Draft Cooktop
- Microwave
- Ice Maker
- Dishwasher
- Kitchen Island
- Upgraded Countertops
- Disposal
Bedrooms and Bathrooms
- 6 Bedrooms
- En-Suite Primary Bedroom
- En-Suite Bathroom
- 3.5 Bathrooms
Laundry
- Laundry Room
- Washer and Dryer Hookup
Finished Basement
- Heated Basement
- Walk-Out Basement
- Connecting Stairway
- Rear Basement Entry
- Sump Pump
- Basement Windows
Outdoor Features
- Deck
Utilities
- Forced Air Zoned Heating and Cooling System
- Vented Exhaust Fan
- Natural Gas Water Heater
Community Details
- Built by HOUR HOMES
- The Holly
Listing and Financial Details
- Home warranty included in the sale of the property
- Tax Lot 142
- Assessor Parcel Number 30-NN-2- -142
Ownership History
Purchase Details
Home Financials for this Owner
Home Financials are based on the most recent Mortgage that was taken out on this home.Purchase Details
Purchase Details
Home Financials for this Owner
Home Financials are based on the most recent Mortgage that was taken out on this home.Purchase Details
Home Financials for this Owner
Home Financials are based on the most recent Mortgage that was taken out on this home.Purchase Details
Home Financials for this Owner
Home Financials are based on the most recent Mortgage that was taken out on this home.Purchase Details
Home Financials for this Owner
Home Financials are based on the most recent Mortgage that was taken out on this home.Similar Homes in the area
Home Values in the Area
Average Home Value in this Area
Purchase History
| Date | Type | Sale Price | Title Company |
|---|---|---|---|
| Warranty Deed | $675,000 | Old Republic National Title In | |
| Gift Deed | -- | Universal Title | |
| Warranty Deed | $440,000 | Rgs Title Llc | |
| Warranty Deed | $412,000 | -- | |
| Warranty Deed | $412,000 | -- | |
| Warranty Deed | $408,675 | -- |
Mortgage History
| Date | Status | Loan Amount | Loan Type |
|---|---|---|---|
| Open | $675,000 | New Conventional | |
| Previous Owner | $396,000 | New Conventional | |
| Previous Owner | $420,858 | VA | |
| Previous Owner | $404,916 | VA | |
| Previous Owner | $408,675 | VA |
Property History
| Date | Event | Price | Change | Sq Ft Price |
|---|---|---|---|---|
| 03/23/2023 03/23/23 | Sold | $675,000 | +0.1% | $152 / Sq Ft |
| 02/22/2023 02/22/23 | For Sale | $674,500 | -0.1% | $152 / Sq Ft |
| 08/06/2022 08/06/22 | Off Market | $675,000 | -- | -- |
| 06/09/2022 06/09/22 | For Sale | $674,500 | +53.3% | $152 / Sq Ft |
| 08/08/2016 08/08/16 | Sold | $440,000 | -2.2% | $102 / Sq Ft |
| 07/07/2016 07/07/16 | Pending | -- | -- | -- |
| 06/21/2016 06/21/16 | Price Changed | $449,900 | -2.2% | $104 / Sq Ft |
| 06/01/2016 06/01/16 | For Sale | $459,900 | +11.6% | $106 / Sq Ft |
| 04/15/2013 04/15/13 | Sold | $412,000 | +0.5% | $95 / Sq Ft |
| 03/13/2013 03/13/13 | Pending | -- | -- | -- |
| 03/07/2013 03/07/13 | Price Changed | $410,000 | -1.0% | $95 / Sq Ft |
| 02/15/2013 02/15/13 | Price Changed | $414,000 | -0.7% | $96 / Sq Ft |
| 02/05/2013 02/05/13 | Price Changed | $417,000 | -1.7% | $97 / Sq Ft |
| 01/14/2013 01/14/13 | Price Changed | $424,000 | -1.2% | $98 / Sq Ft |
| 12/05/2012 12/05/12 | For Sale | $429,000 | -- | $99 / Sq Ft |
Tax History Compared to Growth
Tax History
| Year | Tax Paid | Tax Assessment Tax Assessment Total Assessment is a certain percentage of the fair market value that is determined by local assessors to be the total taxable value of land and additions on the property. | Land | Improvement |
|---|---|---|---|---|
| 2024 | $5,222 | $575,900 | $180,000 | $395,900 |
| 2023 | $5,404 | $571,800 | $165,000 | $406,800 |
| 2022 | $4,860 | $571,800 | $165,000 | $406,800 |
| 2021 | $4,328 | $446,200 | $120,000 | $326,200 |
| 2020 | $4,328 | $446,200 | $120,000 | $326,200 |
| 2019 | $4,434 | $439,000 | $120,000 | $319,000 |
| 2018 | $4,346 | $439,000 | $120,000 | $319,000 |
| 2017 | $4,310 | $435,400 | $120,000 | $315,400 |
| 2016 | $4,310 | $435,400 | $120,000 | $315,400 |
| 2015 | -- | $406,700 | $120,000 | $286,700 |
| 2014 | -- | $406,700 | $120,000 | $286,700 |
Agents Affiliated with this Home
-
Murad Khan

Seller's Agent in 2023
Murad Khan
Spring Hill Real Estate, LLC.
(571) 295-1999
3 in this area
24 Total Sales
-
Stephen Tangwa

Buyer's Agent in 2023
Stephen Tangwa
Samson Properties
(571) 426-9766
4 in this area
35 Total Sales
-
L
Seller's Agent in 2016
Linda Ball
Century 21 Redwood Realty
-
R
Seller Co-Listing Agent in 2016
Ron Ball
Century 21 Redwood Realty
-
M
Buyer's Agent in 2016
Michael Vrabel
Sellers and Buyers Realty Inc
-
Jami Harich

Seller's Agent in 2013
Jami Harich
Century 21 Redwood Realty
(540) 270-5760
5 in this area
228 Total Sales
Map
Source: Bright MLS
MLS Number: 1004234586
APN: 30NN-2-142
- 34 Fountain Dr
- 147 Hope Rd
- 44 Club Dr
- 41 Sunrise Valley Ct
- 111 Austin Ct
- 114 Austin Ct
- 54 Austin Run Blvd
- 21 Kennesaw Dr
- 106 Lakeview Ct
- 218 Courthouse Manor Dr
- 401 Carnaby St Unit 1
- 6 Oleander Dr
- 1 Oak Dr
- 104 Rolling Hill Ct
- 2146 Richmond Hwy
- Unknown Unknown
- 0 Off Big Spring Ln Unit VAST2029198
- 354 Evermore Ln
- 352 Evermore Ln
- 350 Evermore Ln
