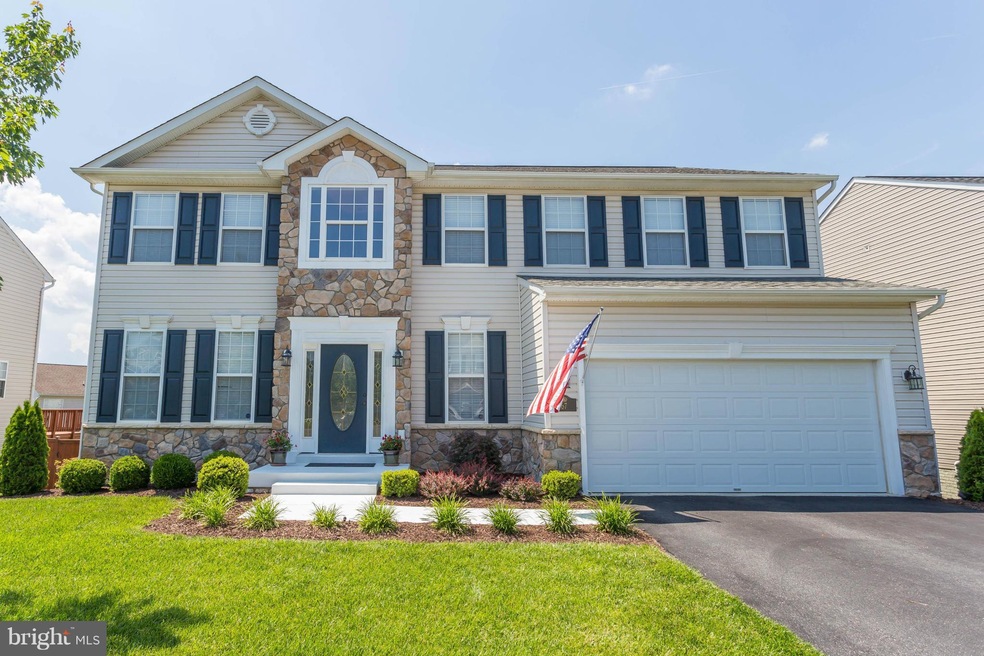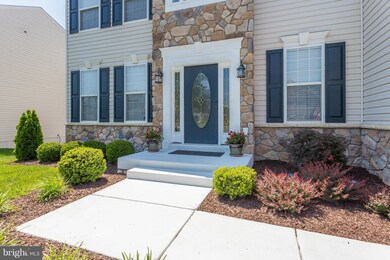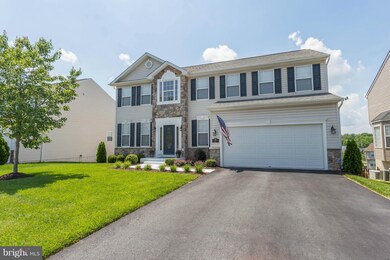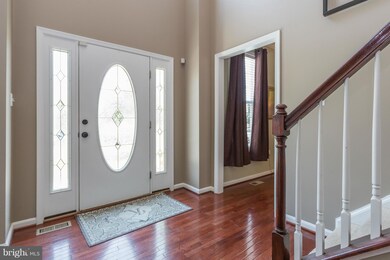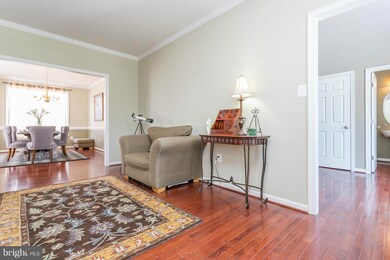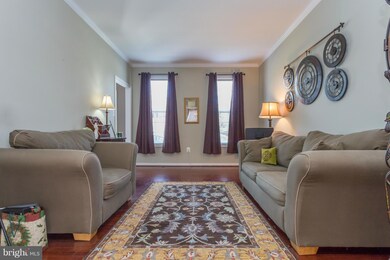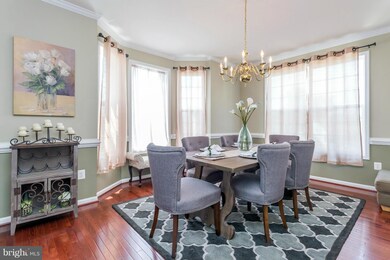
67 Sanctuary Ln Stafford, VA 22554
Highlights
- Eat-In Gourmet Kitchen
- Two Story Ceilings
- Sun or Florida Room
- Colonial Architecture
- Wood Flooring
- Mud Room
About This Home
As of March 2023Spacious 6 BDRM, 3.5 BA Colonial in Seasons Landing. Hardwood, tile & carpet floors, granite countertops, SS appliances. Sunroom and nearby family room w/ fireplace are great for entertaining. Large master suite w/ full bath & luxury tub. Large rec room, stamped concrete patio, hot tub & deck that overlooks big backyard w/ sprinkler system. Convenient to 95, Route 1 & shopping.
Last Agent to Sell the Property
Linda Ball
Century 21 Redwood Realty License #0225192759 Listed on: 06/01/2016

Co-Listed By
Ron Ball
Century 21 Redwood Realty
Last Buyer's Agent
Michael Vrabel
Sellers and Buyers Realty Inc
Home Details
Home Type
- Single Family
Est. Annual Taxes
- $4,144
Year Built
- Built in 2009
Lot Details
- 9,470 Sq Ft Lot
- Property is in very good condition
- Property is zoned R1
HOA Fees
- $69 Monthly HOA Fees
Parking
- 2 Car Attached Garage
- Garage Door Opener
Home Design
- Colonial Architecture
- Composition Roof
- Aluminum Siding
- Stone Siding
Interior Spaces
- Property has 3 Levels
- Chair Railings
- Crown Molding
- Two Story Ceilings
- Ceiling Fan
- Fireplace With Glass Doors
- Fireplace Mantel
- Gas Fireplace
- Window Treatments
- Mud Room
- Family Room Off Kitchen
- Living Room
- Dining Room
- Game Room
- Sun or Florida Room
- Storage Room
- Wood Flooring
Kitchen
- Eat-In Gourmet Kitchen
- Breakfast Room
- Butlers Pantry
- Built-In Oven
- Down Draft Cooktop
- Microwave
- Ice Maker
- Dishwasher
- Kitchen Island
- Upgraded Countertops
- Disposal
Bedrooms and Bathrooms
- 6 Bedrooms
- En-Suite Primary Bedroom
- En-Suite Bathroom
- 3.5 Bathrooms
Laundry
- Laundry Room
- Washer and Dryer Hookup
Finished Basement
- Walk-Out Basement
- Rear Basement Entry
- Basement Windows
Home Security
- Home Security System
- Fire and Smoke Detector
Schools
- Stafford Elementary And Middle School
- Brooke Point High School
Utilities
- Forced Air Zoned Cooling and Heating System
- Vented Exhaust Fan
- Natural Gas Water Heater
Listing and Financial Details
- Home warranty included in the sale of the property
- Tax Lot 142
- Assessor Parcel Number 30-NN-2- -142
Community Details
Overview
- Seasons Landing Subdivision
Amenities
- Common Area
Recreation
- Community Basketball Court
- Community Playground
Ownership History
Purchase Details
Home Financials for this Owner
Home Financials are based on the most recent Mortgage that was taken out on this home.Purchase Details
Purchase Details
Home Financials for this Owner
Home Financials are based on the most recent Mortgage that was taken out on this home.Purchase Details
Home Financials for this Owner
Home Financials are based on the most recent Mortgage that was taken out on this home.Purchase Details
Home Financials for this Owner
Home Financials are based on the most recent Mortgage that was taken out on this home.Purchase Details
Home Financials for this Owner
Home Financials are based on the most recent Mortgage that was taken out on this home.Similar Homes in the area
Home Values in the Area
Average Home Value in this Area
Purchase History
| Date | Type | Sale Price | Title Company |
|---|---|---|---|
| Warranty Deed | $675,000 | Old Republic National Title In | |
| Gift Deed | -- | Universal Title | |
| Warranty Deed | $440,000 | Rgs Title Llc | |
| Warranty Deed | $412,000 | -- | |
| Warranty Deed | $412,000 | -- | |
| Warranty Deed | $408,675 | -- |
Mortgage History
| Date | Status | Loan Amount | Loan Type |
|---|---|---|---|
| Open | $675,000 | New Conventional | |
| Previous Owner | $396,000 | New Conventional | |
| Previous Owner | $420,858 | VA | |
| Previous Owner | $404,916 | VA | |
| Previous Owner | $408,675 | VA |
Property History
| Date | Event | Price | Change | Sq Ft Price |
|---|---|---|---|---|
| 03/23/2023 03/23/23 | Sold | $675,000 | +0.1% | $152 / Sq Ft |
| 02/22/2023 02/22/23 | For Sale | $674,500 | -0.1% | $152 / Sq Ft |
| 08/06/2022 08/06/22 | Off Market | $675,000 | -- | -- |
| 06/09/2022 06/09/22 | For Sale | $674,500 | +53.3% | $152 / Sq Ft |
| 08/08/2016 08/08/16 | Sold | $440,000 | -2.2% | $102 / Sq Ft |
| 07/07/2016 07/07/16 | Pending | -- | -- | -- |
| 06/21/2016 06/21/16 | Price Changed | $449,900 | -2.2% | $104 / Sq Ft |
| 06/01/2016 06/01/16 | For Sale | $459,900 | +11.6% | $106 / Sq Ft |
| 04/15/2013 04/15/13 | Sold | $412,000 | +0.5% | $95 / Sq Ft |
| 03/13/2013 03/13/13 | Pending | -- | -- | -- |
| 03/07/2013 03/07/13 | Price Changed | $410,000 | -1.0% | $95 / Sq Ft |
| 02/15/2013 02/15/13 | Price Changed | $414,000 | -0.7% | $96 / Sq Ft |
| 02/05/2013 02/05/13 | Price Changed | $417,000 | -1.7% | $97 / Sq Ft |
| 01/14/2013 01/14/13 | Price Changed | $424,000 | -1.2% | $98 / Sq Ft |
| 12/05/2012 12/05/12 | For Sale | $429,000 | -- | $99 / Sq Ft |
Tax History Compared to Growth
Tax History
| Year | Tax Paid | Tax Assessment Tax Assessment Total Assessment is a certain percentage of the fair market value that is determined by local assessors to be the total taxable value of land and additions on the property. | Land | Improvement |
|---|---|---|---|---|
| 2024 | $5,222 | $575,900 | $180,000 | $395,900 |
| 2023 | $5,404 | $571,800 | $165,000 | $406,800 |
| 2022 | $4,860 | $571,800 | $165,000 | $406,800 |
| 2021 | $4,328 | $446,200 | $120,000 | $326,200 |
| 2020 | $4,328 | $446,200 | $120,000 | $326,200 |
| 2019 | $4,434 | $439,000 | $120,000 | $319,000 |
| 2018 | $4,346 | $439,000 | $120,000 | $319,000 |
| 2017 | $4,310 | $435,400 | $120,000 | $315,400 |
| 2016 | $4,310 | $435,400 | $120,000 | $315,400 |
| 2015 | -- | $406,700 | $120,000 | $286,700 |
| 2014 | -- | $406,700 | $120,000 | $286,700 |
Agents Affiliated with this Home
-
Murad Khan

Seller's Agent in 2023
Murad Khan
Spring Hill Real Estate, LLC.
(571) 295-1999
3 in this area
24 Total Sales
-
Stephen Tangwa

Buyer's Agent in 2023
Stephen Tangwa
Samson Properties
(571) 426-9766
4 in this area
35 Total Sales
-
L
Seller's Agent in 2016
Linda Ball
Century 21 Redwood Realty
-
R
Seller Co-Listing Agent in 2016
Ron Ball
Century 21 Redwood Realty
-
M
Buyer's Agent in 2016
Michael Vrabel
Sellers and Buyers Realty Inc
-
Jami Harich

Seller's Agent in 2013
Jami Harich
Century 21 Redwood Realty
(540) 270-5760
5 in this area
228 Total Sales
Map
Source: Bright MLS
MLS Number: 1000764679
APN: 30NN-2-142
- 34 Fountain Dr
- 147 Hope Rd
- 41 Sunrise Valley Ct
- 44 Club Dr
- 111 Austin Ct
- 114 Austin Ct
- 21 Kennesaw Dr
- 54 Austin Run Blvd
- 106 Lakeview Ct
- 218 Courthouse Manor Dr
- 401 Carnaby St Unit 1
- 6 Oleander Dr
- 104 Rolling Hill Ct
- 1 Oak Dr
- 270 Olde Concord Rd
- 2146 Richmond Hwy
- 63 Confederate Way
- 405 Hatchers Run Ct
- 104 Dent Rd
- 354 Evermore Ln
