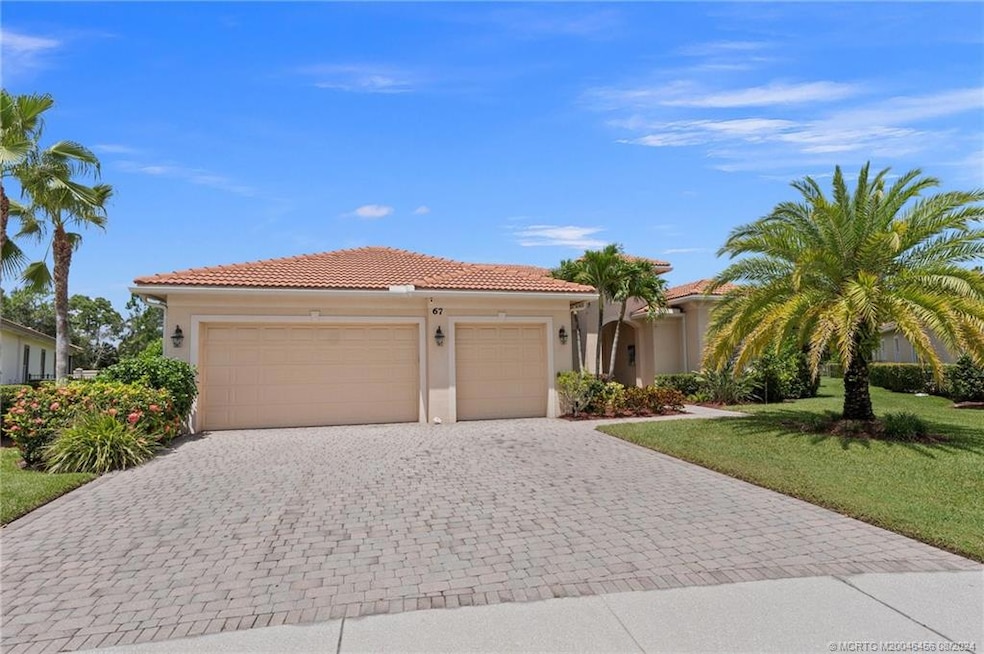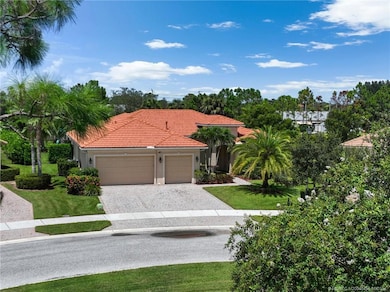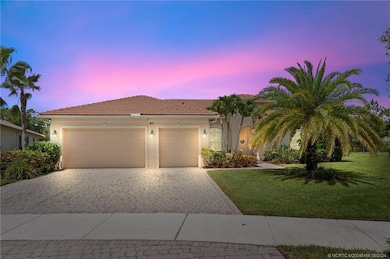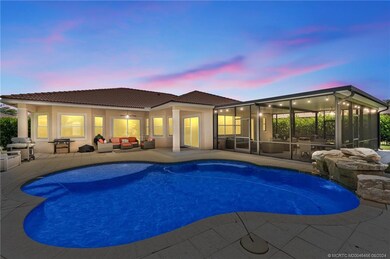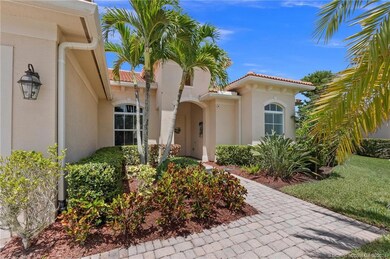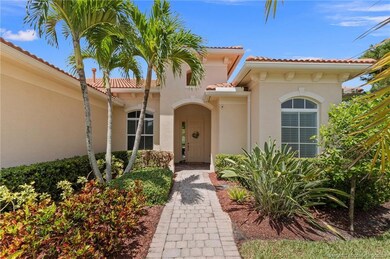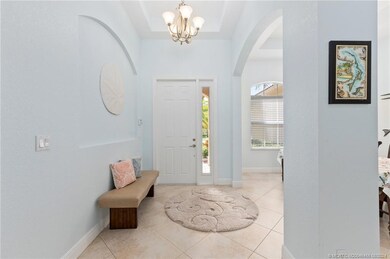
67 SE Ethan Terrace Stuart, FL 34997
South Stuart NeighborhoodEstimated payment $6,145/month
Highlights
- Concrete Pool
- Gated Community
- Fruit Trees
- South Fork High School Rated A-
- 0.52 Acre Lot
- Garden View
About This Home
Nestled at the end of a peaceful cul-de-sac, this four-bed, three-bath residence boasts one of the largest fenced yard in the highly sought-after Tres Belle community. Designed for luxurious living, this home features a stunning upgraded pool with a tranquil waterfall, creating a private outdoor oasis. Two covered patios, one fully screened, offer the perfect spaces for relaxation and entertainment, all set against the backdrop of an expansive yard ideal for family activities. Inside, the gourmet kitchen is a chef's delight, equipped with a gas cooktop, SS appliances, and stylish finishes that elevate the heart of the home. The thoughtful floor plan connects indoor & outdoor living, making it easy to enjoy Florida's beautiful weather year-round. Located minutes from downtown Stuart, shopping & I-95. Residents enjoy beautifully paved sidewalks, perfect for evening strolls around the scenic lakes. This home is a rare find, offering an unparalleled blend of luxury, space, and convenience.
Open House Schedule
-
Sunday, April 27, 20252:00 to 4:30 pm4/27/2025 2:00:00 PM +00:004/27/2025 4:30:00 PM +00:00Hosted by Patrick Sean Stracuzzi, 772-285-3586Add to Calendar
Home Details
Home Type
- Single Family
Est. Annual Taxes
- $10,176
Year Built
- Built in 2012
Lot Details
- 0.52 Acre Lot
- Property fronts a private road
- Fenced Yard
- Fenced
- Sprinkler System
- Fruit Trees
HOA Fees
- $331 Monthly HOA Fees
Property Views
- Garden
- Pool
Home Design
- Mediterranean Architecture
- Tile Roof
- Concrete Roof
- Concrete Siding
- Block Exterior
- Stucco
Interior Spaces
- 2,556 Sq Ft Home
- 1-Story Property
- Built-In Features
- Single Hung Windows
- Formal Dining Room
- Screened Porch
Kitchen
- Breakfast Area or Nook
- Breakfast Bar
- Built-In Oven
- Cooktop
- Microwave
- Dishwasher
- Disposal
Flooring
- Ceramic Tile
- Vinyl
Bedrooms and Bathrooms
- 4 Bedrooms
- Split Bedroom Floorplan
- Closet Cabinetry
- Walk-In Closet
- 3 Full Bathrooms
- Dual Sinks
- Bathtub
- Separate Shower
Laundry
- Dryer
- Washer
- Laundry Tub
Home Security
- Security System Owned
- Motion Detectors
- Impact Glass
- Fire and Smoke Detector
Parking
- 3 Car Attached Garage
- Garage Door Opener
- 1 to 5 Parking Spaces
Pool
- Concrete Pool
- Heated In Ground Pool
- Saltwater Pool
- Outdoor Shower
- Automatic Pool Chlorinator
- Pool Equipment or Cover
Outdoor Features
- Patio
Schools
- Crystal Lake Elementary School
- David L. Anderson Middle School
- South Fork High School
Utilities
- Central Heating and Cooling System
- Underground Utilities
- Generator Hookup
- Gas Water Heater
Community Details
Overview
- Association fees include common areas, security
Security
- Gated Community
Map
Home Values in the Area
Average Home Value in this Area
Tax History
| Year | Tax Paid | Tax Assessment Tax Assessment Total Assessment is a certain percentage of the fair market value that is determined by local assessors to be the total taxable value of land and additions on the property. | Land | Improvement |
|---|---|---|---|---|
| 2024 | $10,176 | $620,316 | -- | -- |
| 2023 | $10,176 | $626,121 | $0 | $0 |
| 2022 | $6,600 | $413,295 | $0 | $0 |
| 2021 | $6,626 | $401,258 | $0 | $0 |
| 2020 | $6,509 | $395,718 | $0 | $0 |
| 2019 | $6,408 | $386,821 | $0 | $0 |
| 2018 | $5,882 | $358,508 | $0 | $0 |
| 2017 | $5,228 | $351,135 | $0 | $0 |
| 2016 | $5,472 | $343,912 | $0 | $0 |
| 2015 | -- | $341,521 | $0 | $0 |
| 2014 | -- | $338,810 | $0 | $0 |
Property History
| Date | Event | Price | Change | Sq Ft Price |
|---|---|---|---|---|
| 04/03/2025 04/03/25 | Price Changed | $889,888 | -1.1% | $348 / Sq Ft |
| 03/04/2025 03/04/25 | Price Changed | $899,888 | -3.2% | $352 / Sq Ft |
| 02/04/2025 02/04/25 | Price Changed | $929,888 | -4.1% | $364 / Sq Ft |
| 01/20/2025 01/20/25 | Price Changed | $969,888 | -1.9% | $379 / Sq Ft |
| 01/11/2025 01/11/25 | For Sale | $988,888 | 0.0% | $387 / Sq Ft |
| 01/10/2025 01/10/25 | Pending | -- | -- | -- |
| 01/09/2025 01/09/25 | Price Changed | $988,888 | -1.0% | $387 / Sq Ft |
| 11/13/2024 11/13/24 | Price Changed | $998,888 | -4.9% | $391 / Sq Ft |
| 10/12/2024 10/12/24 | Price Changed | $1,049,888 | -1.9% | $411 / Sq Ft |
| 08/26/2024 08/26/24 | For Sale | $1,069,888 | -- | $419 / Sq Ft |
Deed History
| Date | Type | Sale Price | Title Company |
|---|---|---|---|
| Quit Claim Deed | $100 | None Listed On Document | |
| Special Warranty Deed | $433,000 | K Title Company Llc | |
| Deed | -- | -- | |
| Deed | $21,505,000 | -- |
Mortgage History
| Date | Status | Loan Amount | Loan Type |
|---|---|---|---|
| Previous Owner | $131,500 | Credit Line Revolving | |
| Previous Owner | $489,600 | New Conventional | |
| Previous Owner | $96,400 | Unknown | |
| Previous Owner | $28,366 | Unknown | |
| Previous Owner | $40,000 | Stand Alone Second | |
| Previous Owner | $417,000 | New Conventional | |
| Previous Owner | $411,350 | New Conventional |
Similar Homes in the area
Source: Martin County REALTORS® of the Treasure Coast
MLS Number: M20046456
APN: 04-39-41-007-000-00150-0
- 90 SE Ethan Terrace
- 199 SE Ethan Terrace
- 102 SE Crestwood Cir
- 122 SE Crestwood Cir Unit 322
- 299 SW Lost River Rd
- 132 SE Birch Terrace
- 138 SE Birch Terrace
- 140 SE Birch Terrace
- 134 SE Birch Terrace
- 130 SE Birch Terrace
- 117 SE Birch Terrace
- 114 SE Birch Terrace
- 149 SE Birch Terrace
- 118 SE Birch Terrace
- 116 SE Birch Terrace
- 104 SE Birch Terrace
- 149 SE Birch Terrace
- 102 SE Birch Terrace
- 121 SE Birch Terrace
- 149 SE Birch Terrace
