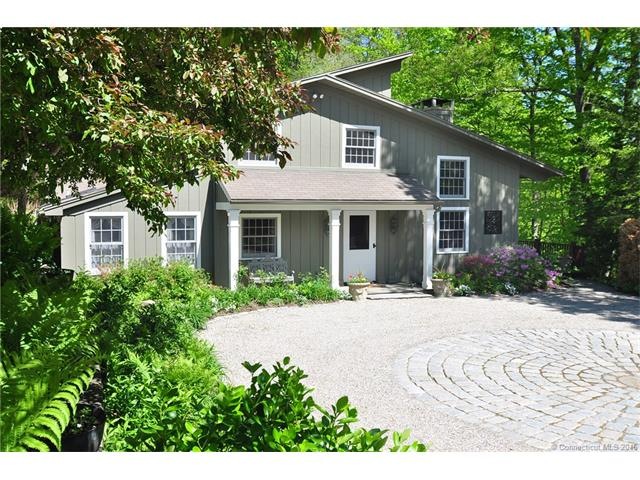
67 Squire Rd Roxbury, CT 06783
Highlights
- Guest House
- Sub-Zero Refrigerator
- Fruit Trees
- Shepaug Valley School Rated A-
- 10.64 Acre Lot
- Deck
About This Home
As of June 2022This stylish country home has a special 10 acre setting overlooking Jack's Brook and is bordered by over 50 acres of Roxbury Land Trust. The ambiance, created by interior designer John Maurer, is warm with a sense of comfortable style. The house has 4 bedrooms and 3 full baths. On the main floor there is a Great Room with high ceilings and a stone fireplace, a well-appointed kitchen with butcher block counters & a center island, a dining area opening to a greenhouse, a cozy den, guest bedroom, and a full bath. The spacious main floor master suite features a fireplace, a luxurious master bath, a dressing room and generous closet space. There are two guest bedrooms and a full bath on the second floor. The house has plentiful outdoor living areas: a deck spans the south side overlooking the brook and there is a private stone patio off the master bedroom suite. There is a separate 1 bedroom guest cottage with full kitchen including a Sub-Zero refrigerator & a dishwasher, a living room with French doors, a full bath and a deck on the brook side. The cottage has a full basement. A separate 3 car garage provides additional storage with ample room on the second floor. The property has professionally designed gardens, open meadow, a variety of mature trees and an apple orchard. A quiet, private setting only 1.5 hours from NYC.
Home Details
Home Type
- Single Family
Est. Annual Taxes
- $10,824
Year Built
- Built in 1974
Lot Details
- 10.64 Acre Lot
- Home fronts a stream
- Sloped Lot
- Fruit Trees
- Partially Wooded Lot
- Garden
Home Design
- Contemporary Architecture
- Wood Siding
- Vertical Siding
Interior Spaces
- 3,448 Sq Ft Home
- 2 Fireplaces
- Thermal Windows
- Home Security System
Kitchen
- Built-In Oven
- Gas Cooktop
- Range Hood
- Microwave
- Sub-Zero Refrigerator
- Dishwasher
- Wine Cooler
Bedrooms and Bathrooms
- 4 Bedrooms
- 3 Full Bathrooms
Laundry
- Dryer
- Washer
Parking
- 3 Car Detached Garage
- Parking Deck
- Driveway
Schools
- Booth Free Elementary School
- Shepaug Middle School
- Shepaug High School
Utilities
- Central Air
- Air Source Heat Pump
- Heating System Uses Propane
- Private Company Owned Well
- Propane Water Heater
- Cable TV Available
Additional Features
- Deck
- Guest House
Community Details
- Tennis Courts
- Community Playground
Listing and Financial Details
- Exclusions: All chandeliers
Map
Home Values in the Area
Average Home Value in this Area
Property History
| Date | Event | Price | Change | Sq Ft Price |
|---|---|---|---|---|
| 06/02/2022 06/02/22 | Sold | $3,750,000 | +7.3% | $858 / Sq Ft |
| 04/10/2022 04/10/22 | Pending | -- | -- | -- |
| 04/02/2022 04/02/22 | Price Changed | $3,495,000 | -17.8% | $800 / Sq Ft |
| 03/07/2022 03/07/22 | For Sale | $4,250,000 | +329.3% | $972 / Sq Ft |
| 09/02/2016 09/02/16 | Sold | $990,000 | -30.5% | $287 / Sq Ft |
| 04/24/2016 04/24/16 | Pending | -- | -- | -- |
| 05/05/2014 05/05/14 | For Sale | $1,425,000 | -- | $413 / Sq Ft |
Tax History
| Year | Tax Paid | Tax Assessment Tax Assessment Total Assessment is a certain percentage of the fair market value that is determined by local assessors to be the total taxable value of land and additions on the property. | Land | Improvement |
|---|---|---|---|---|
| 2024 | $29,596 | $2,348,850 | $571,340 | $1,777,510 |
| 2023 | $29,596 | $2,348,850 | $571,340 | $1,777,510 |
| 2022 | $17,514 | $1,148,480 | $368,430 | $780,050 |
| 2021 | $17,687 | $1,148,480 | $368,430 | $780,050 |
| 2020 | $18,146 | $1,148,480 | $368,430 | $780,050 |
| 2019 | $10,427 | $657,860 | $368,430 | $289,430 |
| 2018 | $10,427 | $657,860 | $368,430 | $289,430 |
| 2017 | $11,147 | $785,000 | $388,110 | $396,890 |
| 2016 | $10,886 | $794,580 | $388,110 | $406,470 |
| 2015 | $10,824 | $790,080 | $388,110 | $401,970 |
| 2014 | $10,587 | $790,080 | $388,110 | $401,970 |
Mortgage History
| Date | Status | Loan Amount | Loan Type |
|---|---|---|---|
| Open | $2,812,500 | Purchase Money Mortgage | |
| Closed | $2,812,500 | Purchase Money Mortgage | |
| Previous Owner | $1,005,000 | Adjustable Rate Mortgage/ARM | |
| Previous Owner | $693,000 | Purchase Money Mortgage | |
| Previous Owner | $300,000 | No Value Available |
Deed History
| Date | Type | Sale Price | Title Company |
|---|---|---|---|
| Warranty Deed | $3,750,000 | None Available | |
| Warranty Deed | $3,750,000 | None Available | |
| Warranty Deed | $3,750,000 | None Available | |
| Warranty Deed | $990,000 | -- | |
| Warranty Deed | -- | -- | |
| Warranty Deed | $990,000 | -- | |
| Warranty Deed | -- | -- |
Similar Homes in Roxbury, CT
Source: SmartMLS
MLS Number: L149894
APN: ROXB-000025-000000-000005
- 116 Squire Rd
- 257 Southbury Rd
- 179 South St
- 18 Mallory Rd
- 61 Mallory Rd
- Lot 7 & Lot 8 Willow Brook Dr
- 55 Garnet Rd
- 44 South St
- 80 Transylvania Rd
- 67 Transylvania Rd
- 32 Grassy Hill Rd
- 381 South St
- 396 Southbury Rd
- 0 Wellers Bridge Rd
- Lot 3 Chalybes Rd
- 57 High Ridge Rd
- 42 Berry Rd
- 23 Painter Hill Rd
- Lot 4 Chalybes Rd W
- 8 Old Ln
