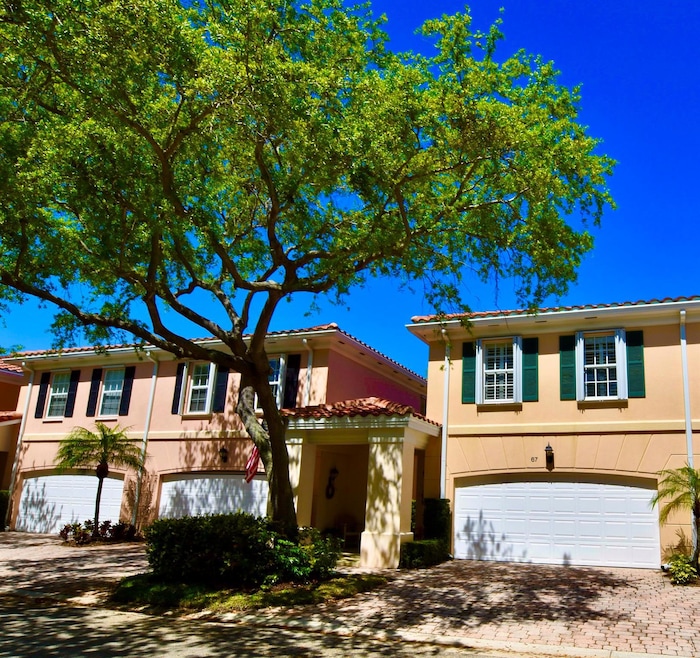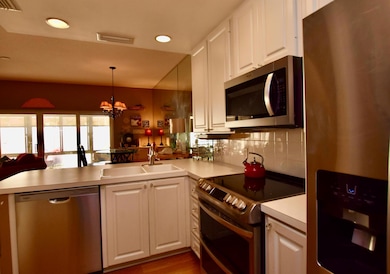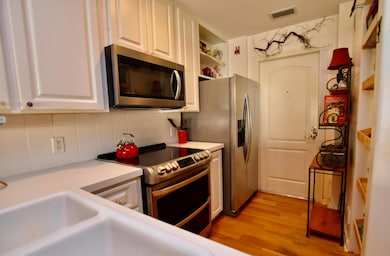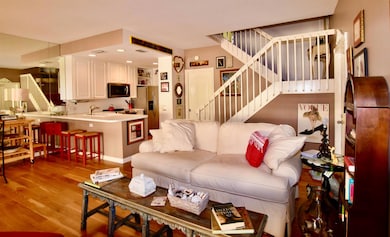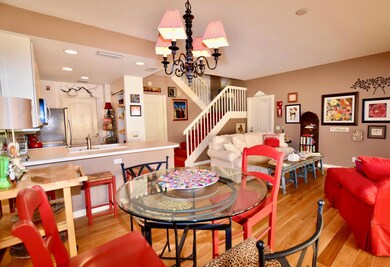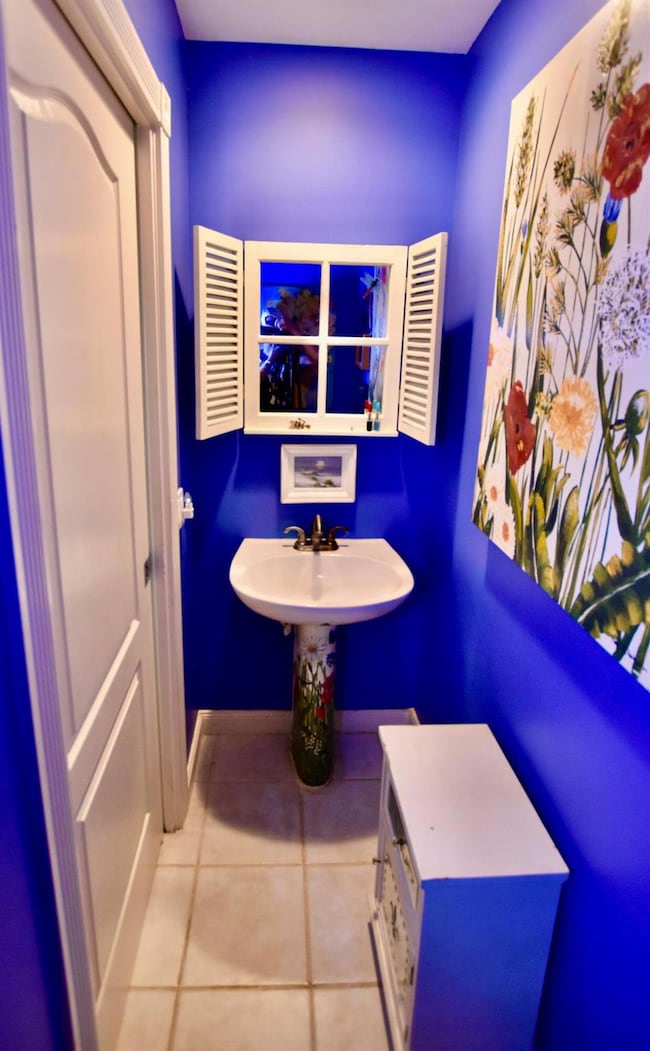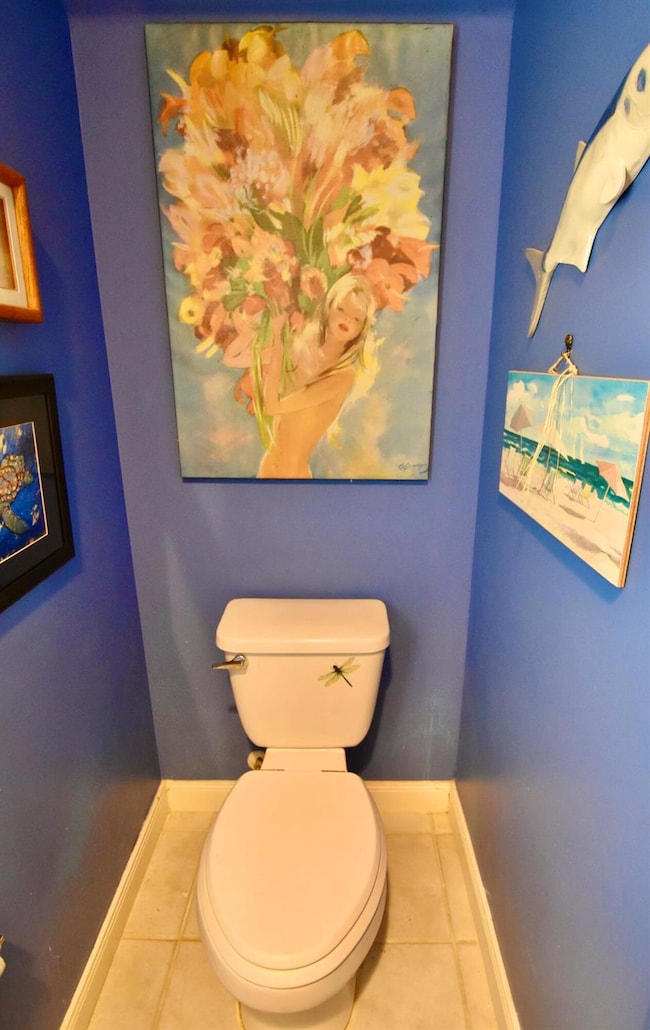
67 Tall Oaks Cir Jupiter, FL 33469
Tequesta NeighborhoodEstimated payment $3,839/month
Highlights
- Room in yard for a pool
- Clubhouse
- Garden View
- Jupiter Middle School Rated A-
- Wood Flooring
- Mediterranean Architecture
About This Home
Divosta built, fully concrete constructed, 3BR, 2.5Bath Townhome in an oak lined, private, well managed community. Townhome situated on premium lot that backs to parking lot. Unit located 4 units from community pool. Interior features include hardwood flooring, new (never used) stainless steel refrigerator, microwave, dishwasher, garbage disposal, and kitchen faucet. Open floor plan downstairs. Upstairs- laundry, primary bedroom with ensuite primary bathroom and walk-in closet and plantation shutters. Screen and paved back patio and screen enclosed back porch w/ vinyl windows/ability to A/C the screed porch. Accordion hurricane shuttler, impact glass sliders and tile roof replaced 2023. A/C new 2023. Garage door opener replaced 2023. Zoned for A rated Jupiter Schools.Watch video
Townhouse Details
Home Type
- Townhome
Est. Annual Taxes
- $3,593
Year Built
- Built in 1997
Lot Details
- 2,152 Sq Ft Lot
- Lot Dimensions are 25x80
- Zero Lot Line
HOA Fees
- $491 Monthly HOA Fees
Parking
- 2 Car Attached Garage
- Garage Door Opener
- Assigned Parking
Home Design
- Mediterranean Architecture
- Barrel Roof Shape
- Spanish Tile Roof
- Tile Roof
- Concrete Roof
Interior Spaces
- 1,298 Sq Ft Home
- 2-Story Property
- Custom Mirrors
- Furnished or left unfurnished upon request
- Ceiling Fan
- Decorative Fireplace
- Plantation Shutters
- Single Hung Metal Windows
- Blinds
- Sliding Windows
- Combination Dining and Living Room
- Screened Porch
- Garden Views
Kitchen
- Electric Range
- Microwave
- Dishwasher
- Disposal
Flooring
- Wood
- Carpet
- Ceramic Tile
Bedrooms and Bathrooms
- 3 Bedrooms
- Split Bedroom Floorplan
- Walk-In Closet
- Dual Sinks
Laundry
- Laundry Room
- Washer and Dryer
Home Security
Outdoor Features
- Room in yard for a pool
- Patio
Schools
- Jupiter Elementary And Middle School
- Jupiter High School
Utilities
- Central Heating and Cooling System
- Underground Utilities
- Electric Water Heater
- Cable TV Available
Listing and Financial Details
- Assessor Parcel Number 60434030420000830
Community Details
Overview
- Association fees include management, common areas, cable TV, insurance, legal/accounting, ground maintenance, maintenance structure, pool(s), recreation facilities, reserve fund, roof, internet
- Built by DiVosta Homes
- Tequesta Oaks Subdivision
Amenities
- Clubhouse
- Community Wi-Fi
Recreation
- Community Pool
Security
- Impact Glass
- Fire and Smoke Detector
Map
Home Values in the Area
Average Home Value in this Area
Tax History
| Year | Tax Paid | Tax Assessment Tax Assessment Total Assessment is a certain percentage of the fair market value that is determined by local assessors to be the total taxable value of land and additions on the property. | Land | Improvement |
|---|---|---|---|---|
| 2024 | $2,702 | $203,938 | -- | -- |
| 2023 | $3,452 | $197,998 | $0 | $0 |
| 2022 | $3,412 | $192,231 | $0 | $0 |
| 2021 | $2,498 | $186,632 | $0 | $0 |
| 2020 | $3,309 | $184,055 | $0 | $0 |
| 2019 | $3,530 | $179,917 | $0 | $0 |
| 2018 | $3,057 | $176,562 | $0 | $0 |
| 2017 | $3,021 | $172,930 | $0 | $0 |
| 2016 | $3,005 | $169,373 | $0 | $0 |
| 2015 | $3,061 | $168,196 | $0 | $0 |
| 2014 | $3,058 | $166,861 | $0 | $0 |
Property History
| Date | Event | Price | Change | Sq Ft Price |
|---|---|---|---|---|
| 03/25/2025 03/25/25 | For Sale | $547,179 | -- | $422 / Sq Ft |
Deed History
| Date | Type | Sale Price | Title Company |
|---|---|---|---|
| Quit Claim Deed | -- | None Listed On Document | |
| Warranty Deed | $352,500 | Sunshine Title Of South Fl I | |
| Deed | $134,500 | -- |
Mortgage History
| Date | Status | Loan Amount | Loan Type |
|---|---|---|---|
| Previous Owner | $117,669 | Unknown | |
| Previous Owner | $127,700 | New Conventional |
Similar Homes in Jupiter, FL
Source: BeachesMLS
MLS Number: R11074822
APN: 60-43-40-30-42-000-0830
- 28 Live Oak Cir
- 31 Oakland Ct
- 11 Laurel Oaks Cir
- 108 Lighthouse Cir Unit E
- 125 Intracoastal Cir
- 158 Village Blvd Unit F
- 154 Village Blvd Unit J
- 156 Village Blvd Unit E
- 158 Village Blvd Unit B
- 105 Lighthouse Cir Unit J
- 107 Royal Palm Cir
- 110 Royal Palm Cir
- 112 Lighthouse Cir Unit J
- 284 Village Blvd
- 260 Village Blvd Unit 5205
- 284 Village Blvd Unit 9201
- 284 Village Blvd Unit 9310
- 236 Village Blvd Unit 1304
- 248 Village Blvd Unit 3203
- 266 Village Blvd Unit 6204
