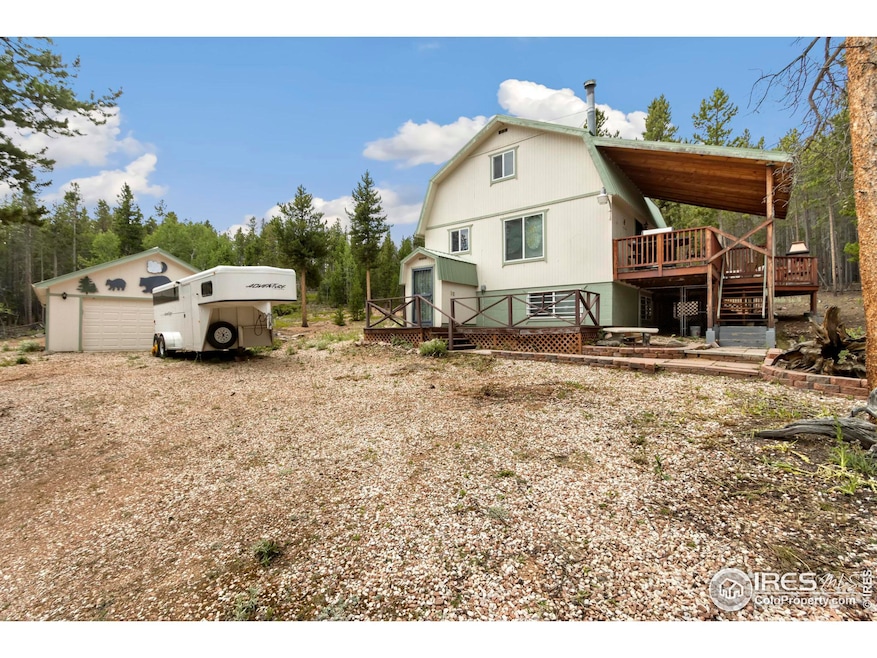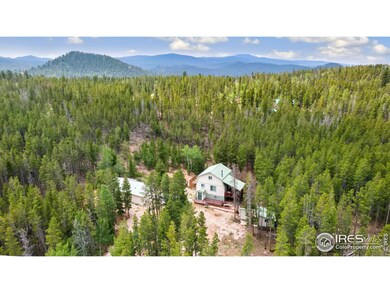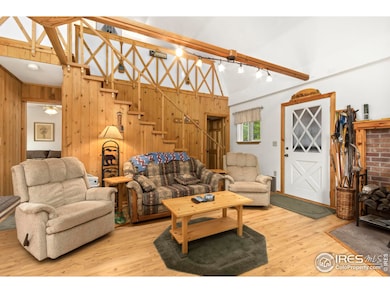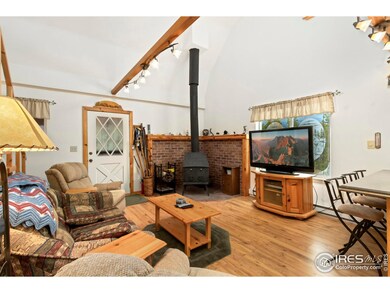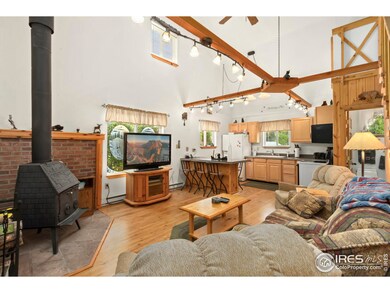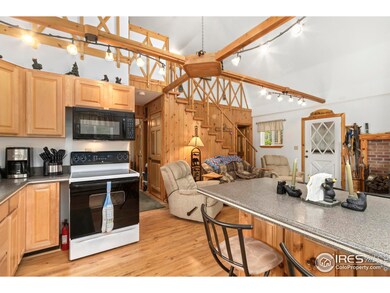
67 Timicua Ct Red Feather Lakes, CO 80545
Estimated payment $3,345/month
Highlights
- Deck
- Hiking Trails
- 4 Car Detached Garage
- Wooded Lot
- Balcony
- Cul-De-Sac
About This Home
Stunning pine finished cabin on a peaceful cul-de-sac in Crystal Lakes, turn-key! Sitting on just over an acre, this cabin has a 4 car garage, giving you lots of space to store your outdoor toys and vehicles. Open floor plan, a cozy living room w/ a wood burning fireplace, a fully finished basement with a family room, game room and laundry area. A loft upstairs with two sleeping areas and closet space for additional storage. Relax on the private balcony off the master bedroom or take in the serene surroundings on the large front porch, ideal for enjoying your morning coffee or hosting summer BBQs.This home is minutes away from Panhandle Reservoir as well as near several walking trails. With 2 additional outbuildings, for even more storage! Serviced by a well with a double filter system, septic and leach field. All furniture included in sale except for patio furniture on front deck!
Home Details
Home Type
- Single Family
Est. Annual Taxes
- $2,143
Year Built
- Built in 1979
Lot Details
- 1.19 Acre Lot
- Dirt Road
- Cul-De-Sac
- Kennel or Dog Run
- Level Lot
- Wooded Lot
HOA Fees
Parking
- 4 Car Detached Garage
Home Design
- Cabin
- Wood Frame Construction
- Metal Roof
Interior Spaces
- 1,724 Sq Ft Home
- 1.5-Story Property
- Ceiling Fan
- Window Treatments
- Family Room
- Laminate Flooring
Kitchen
- Eat-In Kitchen
- Electric Oven or Range
- Microwave
Bedrooms and Bathrooms
- 4 Bedrooms
Laundry
- Dryer
- Washer
Basement
- Basement Fills Entire Space Under The House
- Laundry in Basement
Outdoor Features
- Balcony
- Deck
- Enclosed patio or porch
- Outdoor Storage
Schools
- Cache La Poudre Elementary School
- Cache La Poudre Middle School
- Poudre High School
Utilities
- Cooling Available
- Heating System Uses Wood
- Baseboard Heating
- Septic System
Additional Features
- Garage doors are at least 85 inches wide
- Green Energy Fireplace or Wood Stove
Listing and Financial Details
- Assessor Parcel Number R0272906
Community Details
Overview
- Association fees include common amenities, trash
- Crystal Lakes Subdivision
Recreation
- Park
- Hiking Trails
Map
Home Values in the Area
Average Home Value in this Area
Tax History
| Year | Tax Paid | Tax Assessment Tax Assessment Total Assessment is a certain percentage of the fair market value that is determined by local assessors to be the total taxable value of land and additions on the property. | Land | Improvement |
|---|---|---|---|---|
| 2025 | $2,061 | $26,305 | $8,275 | $18,030 |
| 2024 | $2,061 | $26,305 | $8,275 | $18,030 |
| 2022 | $1,556 | $16,513 | $2,780 | $13,733 |
| 2021 | $1,572 | $16,988 | $2,860 | $14,128 |
| 2020 | $1,355 | $14,515 | $2,431 | $12,084 |
| 2019 | $1,361 | $14,515 | $2,431 | $12,084 |
| 2018 | $1,075 | $11,822 | $2,088 | $9,734 |
| 2017 | $1,072 | $11,822 | $2,088 | $9,734 |
| 2016 | $1,069 | $11,741 | $2,229 | $9,512 |
| 2015 | $1,062 | $11,740 | $2,230 | $9,510 |
| 2014 | $779 | $8,950 | $2,670 | $6,280 |
Property History
| Date | Event | Price | Change | Sq Ft Price |
|---|---|---|---|---|
| 04/12/2025 04/12/25 | For Sale | $550,000 | -- | $319 / Sq Ft |
Deed History
| Date | Type | Sale Price | Title Company |
|---|---|---|---|
| Warranty Deed | $85,000 | -- | |
| Warranty Deed | $5,200 | -- |
Similar Homes in Red Feather Lakes, CO
Source: IRES MLS
MLS Number: 1031045
APN: 40111-05-125
- 2581 Shoshoni Dr
- 1836 Shoshoni Dr
- 1482 Shoshoni Dr
- 199 Catawba Ct
- 147 Navajo Rd
- 609 Navajo Rd
- 277 Huron Rd
- 7176 Ottawa Way
- 873 Huron Rd
- 483 Hatchetumi Dr
- 7282 Ottawa Way
- 63 Nambe Ct
- 90 Quapaw Ct
- 35 Concho Ct
- 137 Cimarron Rd
- 1387 Osage Trail
- 5547 N County Road 73c
- 50 Kanawha Ct
- 112 Chillicothe Ct
- 43 Chetco Ct
