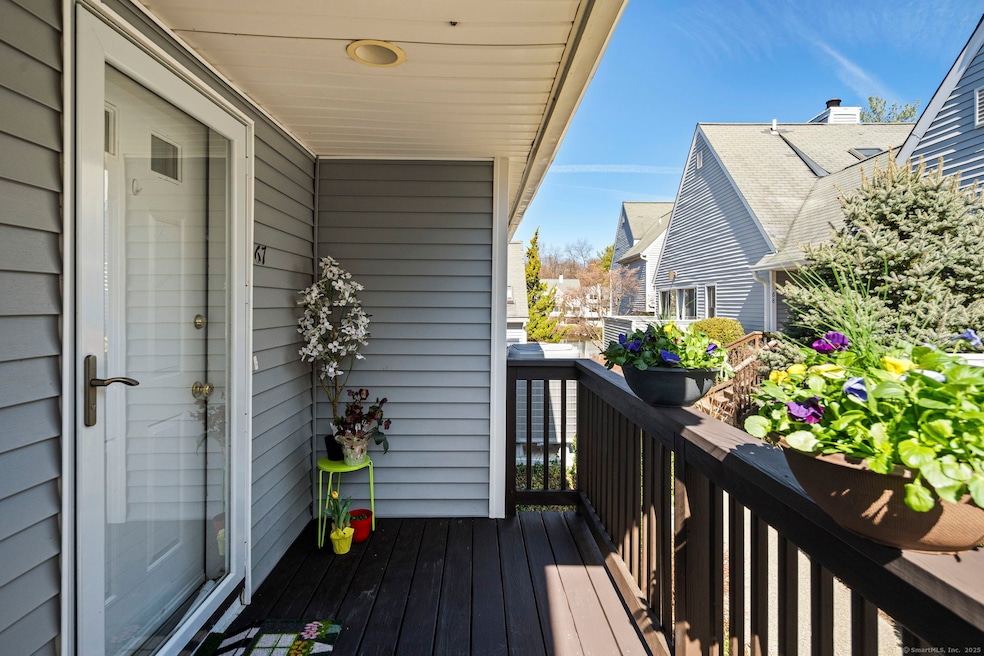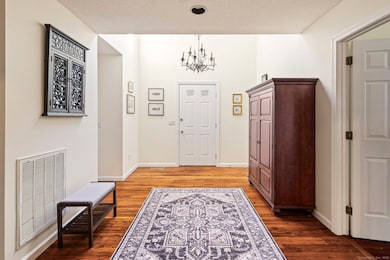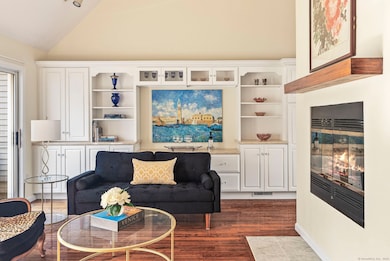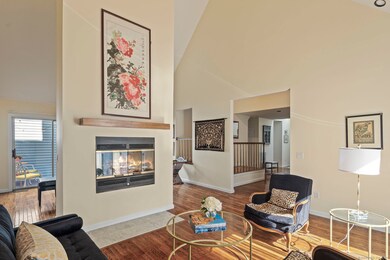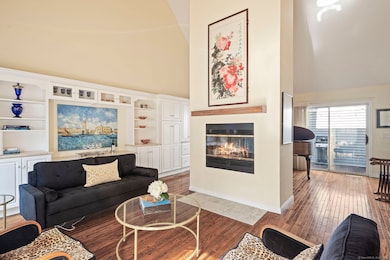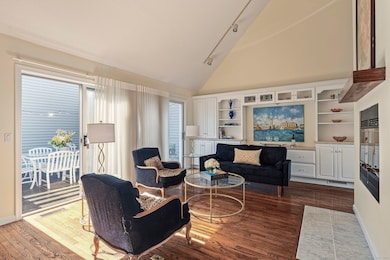67 Wilton Crest Rd Unit 67 Wilton, CT 06897
Cannondale NeighborhoodEstimated payment $5,980/month
Highlights
- Concrete Pool
- ENERGY STAR Certified Homes
- 1 Fireplace
- Miller-Driscoll School Rated A
- Deck
- Tennis Courts
About This Home
This beautiful & very spacious home has the best of both worlds:the space & feel of a free standing home with the ease of condo living. This South Wilton complex is a 5 minute drive to Wilton Center for shopping, dining, short walk to the dog park & Bradley Park, Norwalk River Trail,& Horseshoe pond is across the street. Enjoy the pool & tennis court. Townhome has 2470 sq ft with 3 floors of living incluing a large primary bedroom suite on the first floor. Vaulted ceilings in the entry foyer, LR, portion of newer kitchen,& loft space create an expansive feel. Sliders from the LR, DR, kitchen & primary bedroom have easy access to the outside decks. Foyer, LR, DR have hardwood flrs.Lr has wood burning fireplace. Main level also includes a second bedroom & full hall bath.Upstairs has loft space with skylight, perfect for office, reading or play area as well as a 2nd ensuite bedroom.Heated, finished lower level measures at 880 sq ft divided into 2 large rooms.Large storage area houses laundry. All baths are updated: primary bath was gutted & has heated flrs, quartz counters,ceramic tiles. Newer kitchen.1 car garage. Recent updates inclu:dual function electric heat pump, decks,front entrance stairs replaced in last five years, kitchen skylight, 2 zone heat in LL. Garage is not attached to unit & is a short walk to front door. Basement has waterproof system. W/D in basement.Subpanel in basement,windows in 2 bedrooms,cooktop. Award winning schools. Short distance to Rt 7
Property Details
Home Type
- Condominium
Est. Annual Taxes
- $12,024
Year Built
- Built in 1988
HOA Fees
- $716 Monthly HOA Fees
Home Design
- Frame Construction
- Vinyl Siding
Interior Spaces
- Ceiling Fan
- 1 Fireplace
- Entrance Foyer
Kitchen
- Built-In Oven
- Cooktop
- Microwave
- Dishwasher
- Disposal
Bedrooms and Bathrooms
- 3 Bedrooms
- 3 Full Bathrooms
Laundry
- Laundry on lower level
- Electric Dryer
- Washer
Partially Finished Basement
- Heated Basement
- Basement Fills Entire Space Under The House
- Interior Basement Entry
- Sump Pump
- Basement Storage
Parking
- 1 Car Garage
- Parking Deck
- Automatic Garage Door Opener
Pool
- Concrete Pool
- In Ground Pool
- Fence Around Pool
Outdoor Features
- Deck
- Porch
Location
- Flood Zone Lot
- Property is near shops
Schools
- Miller-Driscoll Elementary School
- Middlebrook School
- Cider Mill Middle School
- Wilton High School
Utilities
- Zoned Heating and Cooling System
- Air Source Heat Pump
- Baseboard Heating
- Electric Water Heater
- Cable TV Available
Additional Features
- Grab Bar In Bathroom
- ENERGY STAR Certified Homes
Listing and Financial Details
- Assessor Parcel Number 1926015
Community Details
Overview
- Association fees include tennis, grounds maintenance, trash pickup, snow removal, property management, pest control, pool service, road maintenance
- 77 Units
- Property managed by The Property Group
Recreation
- Tennis Courts
- Community Pool
Pet Policy
- Pets Allowed
Map
Home Values in the Area
Average Home Value in this Area
Property History
| Date | Event | Price | Change | Sq Ft Price |
|---|---|---|---|---|
| 03/20/2025 03/20/25 | For Sale | $765,000 | -- | $310 / Sq Ft |
Source: SmartMLS
MLS Number: 24081845
- 67 Wilton Crest Rd Unit 67
- 5 Deerfield Rd
- 31 Sharp Hill Rd
- 158 Wolfpit Rd
- 24 Mcfadden Dr
- 30 Raymond Ln
- 227 Belden Hill Rd
- 3 Belden Hill Ln
- 332 Belden Hill Rd
- 40 Edgewater Dr
- 48 Village Ct
- 104 Cherry Ln
- 46 Grumman Hill Rd
- 433 Belden Hill Rd
- 33 Cider Mill Place
- 50 Buckingham Ridge Rd
- 148 Drum Hill Rd
- 80 Fawn Ridge Ln
- 76 Fawn Ridge Ln
- 189 Westport Rd
