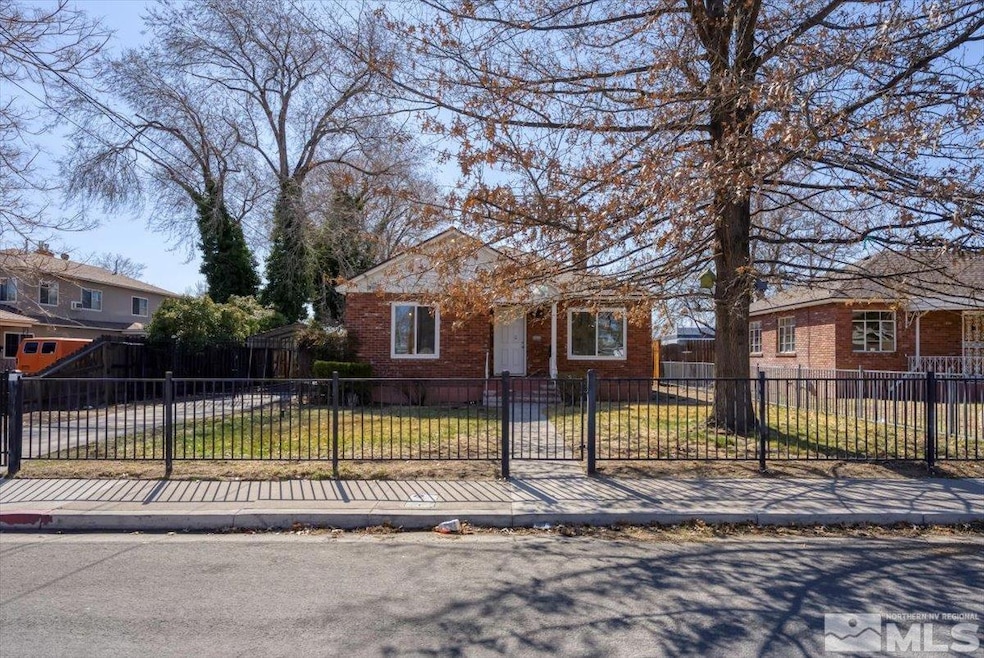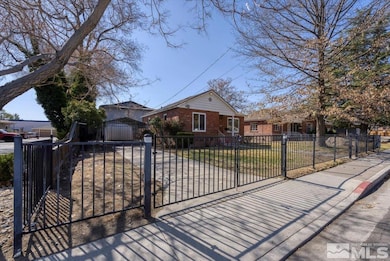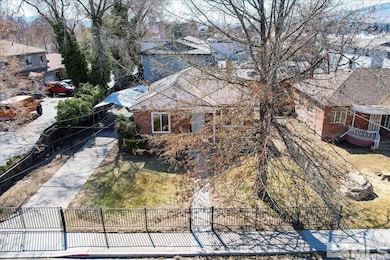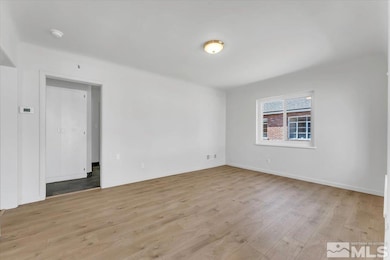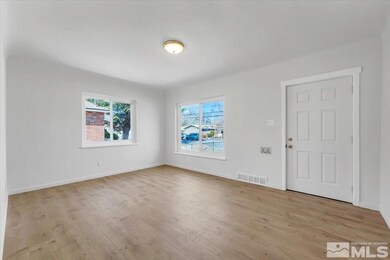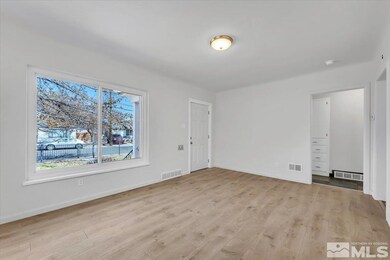
670 Casazza Dr Reno, NV 89502
Wells Avenue District NeighborhoodHighlights
- Great Room
- Double Pane Windows
- Ceramic Tile Flooring
- Formal Dining Room
- Laundry Room
- 1-Story Property
About This Home
As of April 2025Move-in ready starter home a stone's throw from Midtown! The property is fully fenced (front, back, sides) and comes with a storage shed and a metal carport. Energy-efficient, double-pane windows were installed in Dec 2020; new roof in 2019, new HVAC in 2023, the electrical main panel and exhausts were done in 2017 and more electrical updates in 2025; brand new LVP in bedrooms and living room, new kitchen cabinets and bathroom vanity; most doors have just been replaced with new hardware and locks. A pre-listing home inspection has been done with a lot of the repairs completed. The property is zoned MF14 (multi-family)! Open house is scheduled on Sunday, March 16, 11am-2pm. The seller's trustee requests offers to be submitted by 5pm on Tuesday, March 18 and will respond to all offers by 6pm on March 19.
Home Details
Home Type
- Single Family
Est. Annual Taxes
- $1,809
Year Built
- Built in 1940
Lot Details
- 5,663 Sq Ft Lot
- Back and Front Yard Fenced
- Landscaped
- Level Lot
- Property is zoned MF14
Home Design
- Brick Exterior Construction
- Blown-In Insulation
- Composition Shingle Roof
- Stick Built Home
- Masonry
Interior Spaces
- 975 Sq Ft Home
- 1-Story Property
- Double Pane Windows
- Low Emissivity Windows
- Vinyl Clad Windows
- Great Room
- Formal Dining Room
- Fire and Smoke Detector
- Laundry Room
Kitchen
- Electric Oven or Range
- Disposal
Flooring
- Laminate
- Ceramic Tile
Bedrooms and Bathrooms
- 2 Bedrooms
- 1 Full Bathroom
Parking
- 1 Parking Space
- 1 Carport Space
Outdoor Features
- Outdoor Storage
Schools
- Veterans Elementary School
- Vaughn Middle School
- Wooster High School
Utilities
- Cooling System Utilizes Natural Gas
- Forced Air Heating System
- Heating System Uses Natural Gas
- Natural Gas Water Heater
- Internet Available
- Phone Available
- Cable TV Available
Listing and Financial Details
- Assessor Parcel Number 01346204
Map
Home Values in the Area
Average Home Value in this Area
Property History
| Date | Event | Price | Change | Sq Ft Price |
|---|---|---|---|---|
| 04/10/2025 04/10/25 | Sold | $415,000 | +7.0% | $426 / Sq Ft |
| 03/19/2025 03/19/25 | Pending | -- | -- | -- |
| 03/12/2025 03/12/25 | For Sale | $388,000 | -- | $398 / Sq Ft |
Tax History
| Year | Tax Paid | Tax Assessment Tax Assessment Total Assessment is a certain percentage of the fair market value that is determined by local assessors to be the total taxable value of land and additions on the property. | Land | Improvement |
|---|---|---|---|---|
| 2025 | $670 | $50,695 | $34,265 | $16,430 |
| 2024 | $670 | $49,208 | $33,040 | $16,168 |
| 2023 | $8 | $48,369 | $33,390 | $14,979 |
| 2022 | $8 | $40,070 | $27,825 | $12,245 |
| 2021 | $8 | $30,204 | $18,270 | $11,934 |
| 2020 | $6 | $30,757 | $19,040 | $11,717 |
| 2019 | $6 | $27,749 | $16,660 | $11,089 |
| 2018 | $567 | $22,643 | $12,005 | $10,638 |
| 2017 | $546 | $20,881 | $10,430 | $10,451 |
| 2016 | $531 | $19,762 | $9,275 | $10,487 |
| 2015 | $138 | $17,624 | $7,350 | $10,274 |
| 2014 | $515 | $14,983 | $5,250 | $9,733 |
| 2013 | -- | $13,482 | $4,025 | $9,457 |
Mortgage History
| Date | Status | Loan Amount | Loan Type |
|---|---|---|---|
| Open | $373,500 | New Conventional |
Deed History
| Date | Type | Sale Price | Title Company |
|---|---|---|---|
| Bargain Sale Deed | $415,000 | First American Title | |
| Interfamily Deed Transfer | -- | None Available | |
| Interfamily Deed Transfer | -- | Stewart Title Company |
Similar Homes in Reno, NV
Source: Northern Nevada Regional MLS
MLS Number: 250003090
APN: 013-462-04
- 681 Casazza Dr
- 580 Colorado River Blvd
- 1690 Kirman Ave
- 541 Colorado River Blvd
- 537 Colorado River Blvd
- 601 Grand Canyon Blvd
- 1702 Chaska Place
- 369 Broadway Blvd
- 2205 Kietzke Ln Unit E
- 2197 Kietzke Ln Unit B
- 2193 Kietzke Ln Unit C
- 2020 Alamo Square Way
- 2229 Kietzke Ln Unit F
- 2177 Kietzke Ln Unit D
- 1845 Auburn Way
- 760 Balzar Cir
- 2169 Kietzke Ln Unit E
- 2165 Kietzke Ln Unit D
- 241 Linden St
- 245 Linden St
