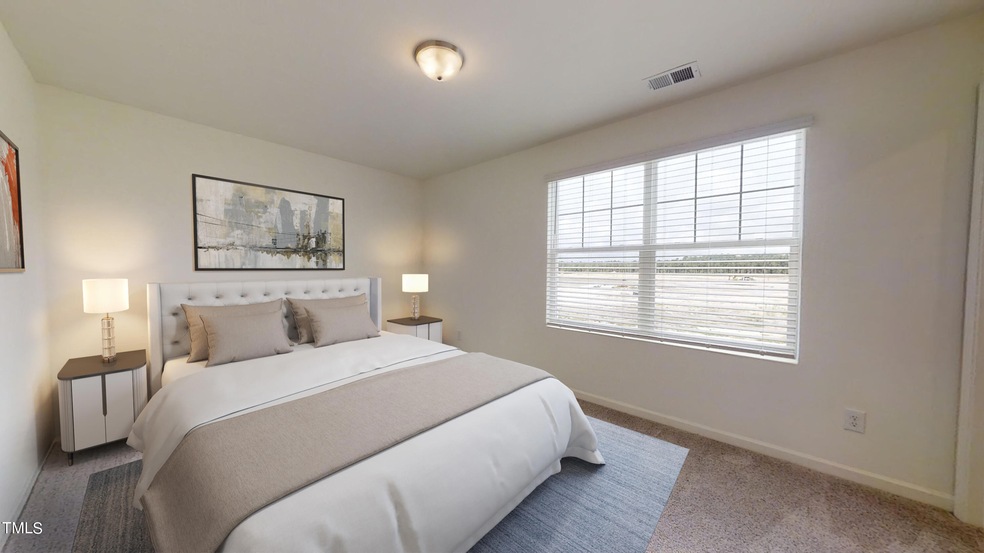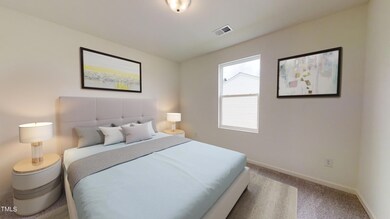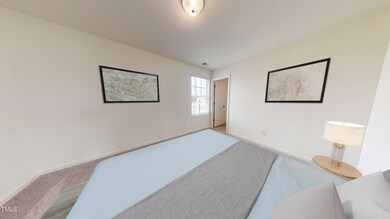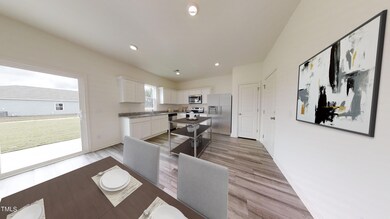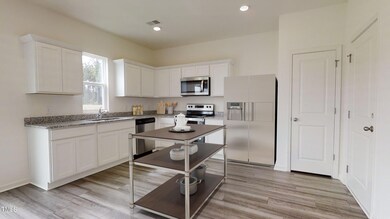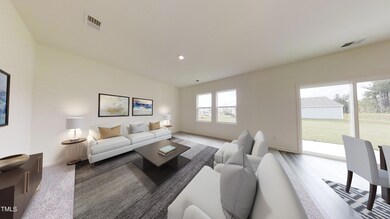
670 Cessna Dr Spring Hope, NC 27882
Highlights
- New Construction
- 2 Car Attached Garage
- Laundry Room
- Traditional Architecture
- Living Room
- Luxury Vinyl Tile Flooring
About This Home
As of December 2024Introducing our Copernicus, a blend of modern design and functional elegance. This stunning home invites you into a spacious living, a main level that seamlessly merges style and comfort. As you enter, the foyer welcomes you, vinyl plank flooring and linked to a convenient half bath. The kitchen is adorned with granite countertops, sleek stainless-steel appliances, and a well-appointed pantry. The kitchen effortlessly flows into the family room, creating an inviting space for entertaining and everyday living. The owner's suite features, a generous walk-in closet and an expansive vanity with ample storage, complemented by luxurious quartz countertops. Three additional bedrooms on this level offer generous closets, enhancing the overall sense of space and convenience. Nestled on a .21-acre homesite.
Home Details
Home Type
- Single Family
Est. Annual Taxes
- $4,277
Year Built
- Built in 2024 | New Construction
Lot Details
- 9,148 Sq Ft Lot
HOA Fees
- $30 Monthly HOA Fees
Parking
- 2 Car Attached Garage
- 2 Open Parking Spaces
Home Design
- Traditional Architecture
- Slab Foundation
- Frame Construction
- Shingle Roof
- Vinyl Siding
Interior Spaces
- 1,801 Sq Ft Home
- 2-Story Property
- Living Room
Kitchen
- Electric Oven
- Electric Range
- Microwave
- Dishwasher
Flooring
- Carpet
- Luxury Vinyl Tile
Bedrooms and Bathrooms
- 4 Bedrooms
- 2 Full Bathrooms
Laundry
- Laundry Room
- Dryer
- Washer
Schools
- Spring Hope Elementary School
- Southern Nash Middle School
- Southern Nash High School
Utilities
- Central Air
- Heating Available
- Electric Water Heater
Community Details
- Association fees include ground maintenance
- Ppm Association, Phone Number (919) 848-4911
- Brysons Ridge Subdivision
Listing and Financial Details
- Assessor Parcel Number 286014441330
Map
Home Values in the Area
Average Home Value in this Area
Property History
| Date | Event | Price | Change | Sq Ft Price |
|---|---|---|---|---|
| 12/13/2024 12/13/24 | Sold | $284,990 | 0.0% | $158 / Sq Ft |
| 11/11/2024 11/11/24 | Pending | -- | -- | -- |
| 10/04/2024 10/04/24 | Price Changed | $284,990 | -3.1% | $158 / Sq Ft |
| 09/11/2024 09/11/24 | Price Changed | $293,990 | -1.0% | $163 / Sq Ft |
| 07/11/2024 07/11/24 | For Sale | $296,990 | -- | $165 / Sq Ft |
Tax History
| Year | Tax Paid | Tax Assessment Tax Assessment Total Assessment is a certain percentage of the fair market value that is determined by local assessors to be the total taxable value of land and additions on the property. | Land | Improvement |
|---|---|---|---|---|
| 2024 | $652 | $29,010 | $29,010 | $0 |
| 2023 | $223 | $29,010 | $0 | $0 |
Mortgage History
| Date | Status | Loan Amount | Loan Type |
|---|---|---|---|
| Open | $279,827 | FHA |
Deed History
| Date | Type | Sale Price | Title Company |
|---|---|---|---|
| Special Warranty Deed | $285,000 | None Listed On Document | |
| Quit Claim Deed | -- | None Listed On Document | |
| Warranty Deed | $975,000 | None Listed On Document |
Similar Homes in Spring Hope, NC
Source: Doorify MLS
MLS Number: 10040602
APN: 286014-44-1330
- 7385 Pilatus Ave
- 7369 Pilatus Ave
- 7335 Pilatus Ave
- 613 Mclean St
- 127 Tupelo Dr
- 115 Tupelo Dr
- 286 Yellowwood Ave
- 221 Yellowwood Ave
- 601 N Walnut St
- 403 E Railroad St
- 65 Stream View Way
- 512 E Branch St
- 300 Yellowwood Ave
- 223 E Nash St
- 308 N Walnut St
- 223 E Railroad St
- 901 E Nash St
- 95 Autumnwood Ln
- 146 Tupelo Dr
- 130 Tupelo Dr
