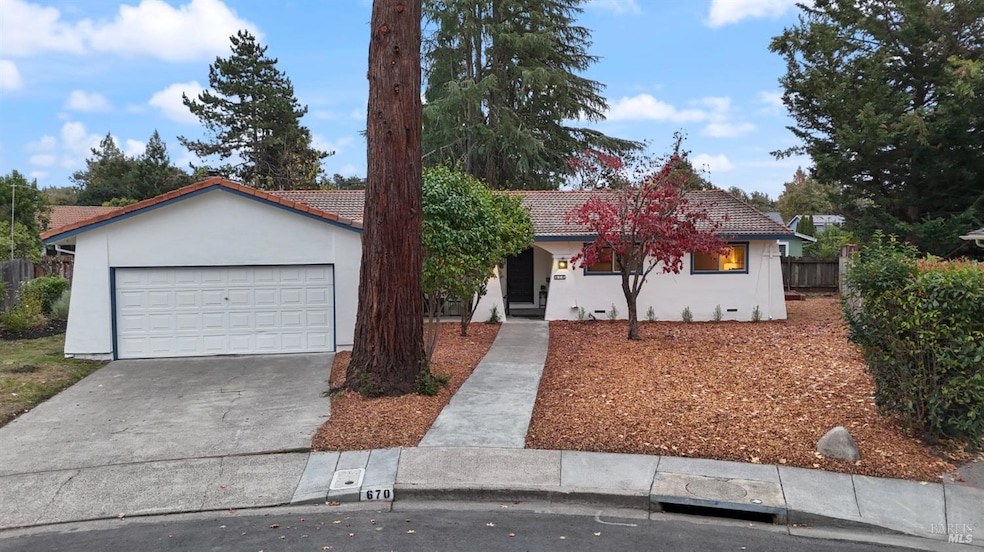
670 Este Madera Ct Sonoma, CA 95476
Highlights
- Deck
- Cathedral Ceiling
- Beamed Ceilings
- Engineered Wood Flooring
- Breakfast Area or Nook
- Formal Dining Room
About This Home
As of December 2024Located in Sonoma's sought-after East Side, 670 Este Madera Court is a Spanish Mediterranean home on a large lot in the quiet Este Madera neighborhood. At the center of a cul-de-sac, this spacious property features a great room with vaulted ceiling with an exposed wood beam, a kitchen with stainless steel appliances, and a family room with a wood-burning brick fireplace. Step outside to a large wooden deck framed around two Camelia trees, surrounded by fig trees and a wraparound backyard ideal for gardening and entertaining. Close to the iconic Sonoma Plaza, this home offers easy access to world-class dining, boutique shopping, tasting rooms, and vibrant year-round events, all just an hour from San Francisco.
Home Details
Home Type
- Single Family
Est. Annual Taxes
- $2,544
Year Built
- Built in 1971
Lot Details
- 8,999 Sq Ft Lot
- Fenced
Parking
- 2 Car Direct Access Garage
Home Design
- Spanish Tile Roof
- Stucco
Interior Spaces
- 1,790 Sq Ft Home
- 1-Story Property
- Beamed Ceilings
- Cathedral Ceiling
- Wood Burning Fireplace
- Brick Fireplace
- Family Room
- Living Room
- Formal Dining Room
- Washer and Dryer Hookup
Kitchen
- Breakfast Area or Nook
- Free-Standing Gas Oven
- Free-Standing Gas Range
- Laminate Countertops
Flooring
- Engineered Wood
- Carpet
- Tile
Bedrooms and Bathrooms
- 3 Bedrooms
- 2 Full Bathrooms
- Bathtub with Shower
Outdoor Features
- Deck
Utilities
- No Cooling
- Central Heating
- 220 Volts
Community Details
- Este Madera Subdivision
Listing and Financial Details
- Assessor Parcel Number 018-492-020-000
Map
Home Values in the Area
Average Home Value in this Area
Property History
| Date | Event | Price | Change | Sq Ft Price |
|---|---|---|---|---|
| 12/24/2024 12/24/24 | Sold | $1,100,000 | -2.6% | $615 / Sq Ft |
| 12/04/2024 12/04/24 | Price Changed | $1,129,000 | -5.5% | $631 / Sq Ft |
| 11/20/2024 11/20/24 | For Sale | $1,195,000 | -- | $668 / Sq Ft |
Tax History
| Year | Tax Paid | Tax Assessment Tax Assessment Total Assessment is a certain percentage of the fair market value that is determined by local assessors to be the total taxable value of land and additions on the property. | Land | Improvement |
|---|---|---|---|---|
| 2023 | $2,544 | $106,492 | $24,265 | $82,227 |
| 2022 | $2,383 | $104,405 | $23,790 | $80,615 |
| 2021 | $2,228 | $102,359 | $23,324 | $79,035 |
| 2020 | $2,421 | $101,310 | $23,085 | $78,225 |
| 2019 | $2,360 | $99,325 | $22,633 | $76,692 |
| 2018 | $2,306 | $97,379 | $22,190 | $75,189 |
| 2017 | $2,174 | $95,470 | $21,755 | $73,715 |
| 2016 | $1,954 | $93,599 | $21,329 | $72,270 |
| 2015 | $1,952 | $92,194 | $21,009 | $71,185 |
| 2014 | $1,931 | $90,389 | $20,598 | $69,791 |
Mortgage History
| Date | Status | Loan Amount | Loan Type |
|---|---|---|---|
| Open | $880,000 | New Conventional | |
| Closed | $880,000 | New Conventional | |
| Previous Owner | $50,000 | New Conventional | |
| Previous Owner | $249,999 | Credit Line Revolving | |
| Previous Owner | $250,000 | Credit Line Revolving | |
| Previous Owner | $250,000 | Credit Line Revolving |
Deed History
| Date | Type | Sale Price | Title Company |
|---|---|---|---|
| Grant Deed | $1,100,000 | Fidelity National Title | |
| Grant Deed | $1,100,000 | Fidelity National Title | |
| Interfamily Deed Transfer | -- | -- |
Similar Homes in Sonoma, CA
Source: Bay Area Real Estate Information Services (BAREIS)
MLS Number: 324090610
APN: 018-492-020
