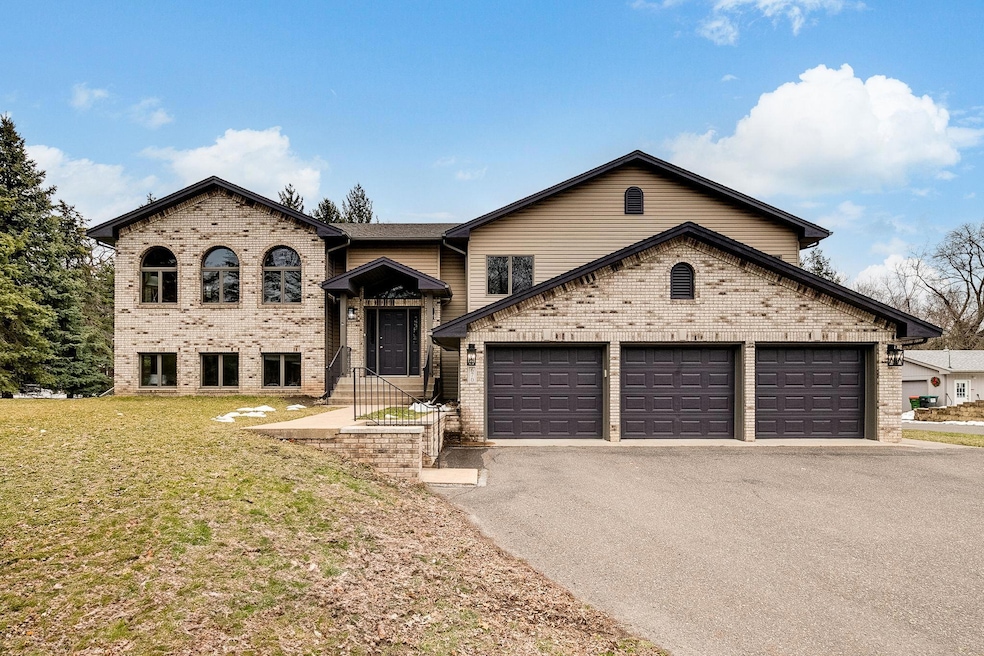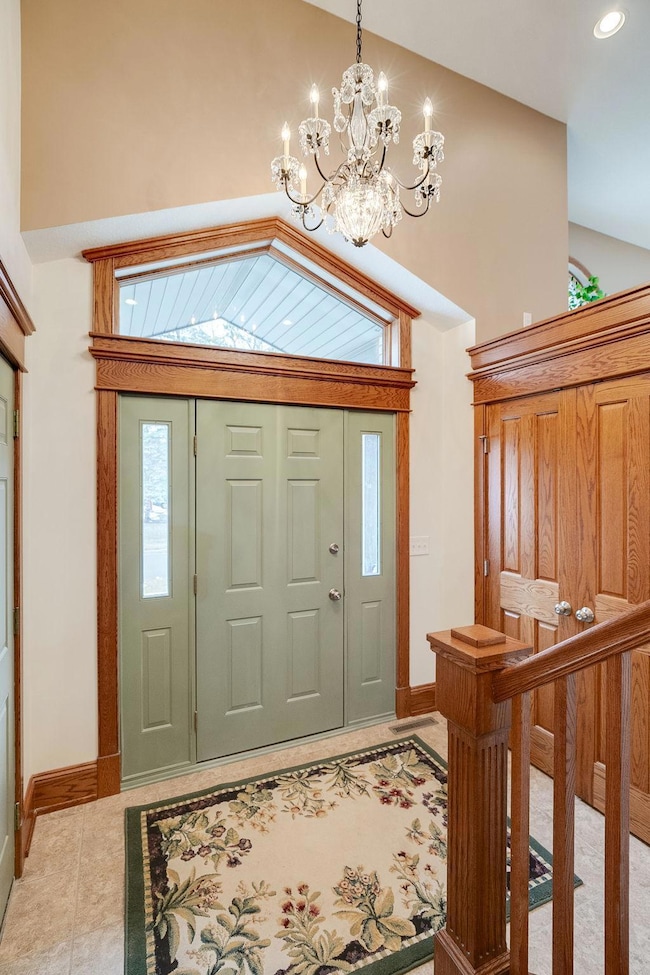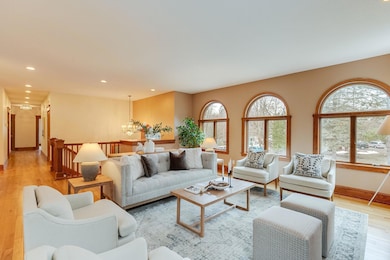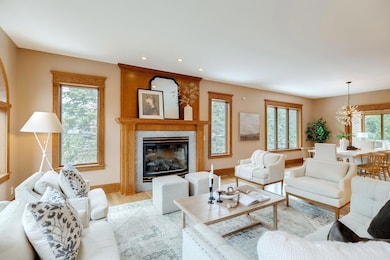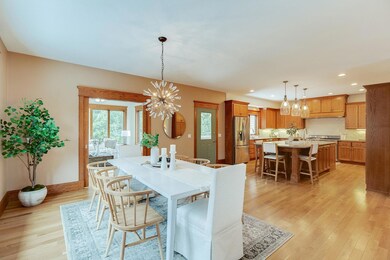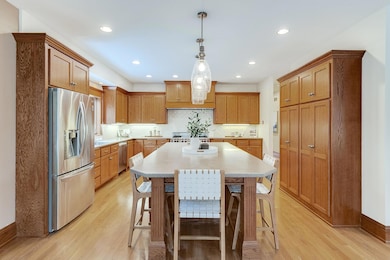
670 Griffin Ct Saint Paul, MN 55115
Highlights
- Fireplace in Primary Bedroom
- Main Floor Primary Bedroom
- No HOA
- O.H. Anderson Elementary School Rated A
- Corner Lot
- Hobby Room
About This Home
As of March 2025Welcome to the stunning Griffin Court home in the heart of Mahtomedi. This custom-built craftsman-style residence has been lovingly designed with unique built-in cabinetry throughout, creating an open and welcoming feel enhanced by its extensive windows that flood the interior with natural light.
The gourmet kitchen is a true entertainer's delight, featuring high-end appliances such as a 48" Wolf range, commercial-grade vent hood, dual sinks, full-height pantry cabinets, and a massive island. The open-concept living and dining areas, along with a 4-season porch, add an elegant touch to this updated home.
Offering unparalleled living flexibility, the property boasts two full kitchens and two laundry areas, with the lower level potentially serving as an in-law apartment or income-generating space. The garage, complete with a half-bath and in-floor heating, can accommodate up to six vehicles, making it a dream for car enthusiasts.
Step outside and enjoy the tranquility of the secluded backyard, whether relaxing on the patio or deck on warm summer nights. This exceptional home is a must-see, offering a seamless blend of craftsmanship, functionality, and style.
Home Details
Home Type
- Single Family
Est. Annual Taxes
- $6,982
Year Built
- Built in 2004
Lot Details
- 0.42 Acre Lot
- Lot Dimensions are 128x142
- Corner Lot
Parking
- 6 Car Attached Garage
- Heated Garage
- Insulated Garage
Home Design
- Bi-Level Home
- Slab Foundation
Interior Spaces
- Family Room with Fireplace
- 3 Fireplaces
- Living Room with Fireplace
- Hobby Room
Kitchen
- Range
- Dishwasher
- Disposal
- The kitchen features windows
Bedrooms and Bathrooms
- 4 Bedrooms
- Primary Bedroom on Main
- Fireplace in Primary Bedroom
Laundry
- Dryer
- Washer
Finished Basement
- Walk-Out Basement
- Basement Fills Entire Space Under The House
- Sump Pump
- Drain
- Basement Window Egress
Eco-Friendly Details
- Air Exchanger
Utilities
- Forced Air Heating and Cooling System
- Hot Water Heating System
- Boiler Heating System
- 200+ Amp Service
Community Details
- No Home Owners Association
Listing and Financial Details
- Assessor Parcel Number 2903021120082
Map
Home Values in the Area
Average Home Value in this Area
Property History
| Date | Event | Price | Change | Sq Ft Price |
|---|---|---|---|---|
| 03/10/2025 03/10/25 | Sold | $675,000 | -2.9% | $145 / Sq Ft |
| 02/16/2025 02/16/25 | Pending | -- | -- | -- |
| 01/15/2025 01/15/25 | For Sale | $695,000 | +28.7% | $149 / Sq Ft |
| 08/15/2023 08/15/23 | Sold | $540,000 | -9.2% | $118 / Sq Ft |
| 07/03/2023 07/03/23 | Pending | -- | -- | -- |
| 06/28/2023 06/28/23 | Price Changed | $595,000 | -11.9% | $130 / Sq Ft |
| 06/01/2023 06/01/23 | Price Changed | $675,000 | -3.6% | $147 / Sq Ft |
| 03/30/2023 03/30/23 | For Sale | $699,900 | -- | $153 / Sq Ft |
Tax History
| Year | Tax Paid | Tax Assessment Tax Assessment Total Assessment is a certain percentage of the fair market value that is determined by local assessors to be the total taxable value of land and additions on the property. | Land | Improvement |
|---|---|---|---|---|
| 2023 | $7,428 | $638,500 | $155,000 | $483,500 |
| 2022 | $6,582 | $628,400 | $156,200 | $472,200 |
| 2021 | $6,464 | $505,100 | $127,500 | $377,600 |
| 2020 | $6,650 | $512,400 | $135,000 | $377,400 |
| 2019 | $6,480 | $518,600 | $130,000 | $388,600 |
| 2018 | $5,960 | $482,800 | $129,300 | $353,500 |
| 2017 | $6,200 | $470,500 | $129,300 | $341,200 |
| 2016 | $5,832 | $461,400 | $117,300 | $344,100 |
| 2015 | $5,822 | $419,500 | $92,000 | $327,500 |
| 2013 | -- | $360,200 | $79,300 | $280,900 |
Mortgage History
| Date | Status | Loan Amount | Loan Type |
|---|---|---|---|
| Open | $506,250 | New Conventional | |
| Previous Owner | $217,000 | Credit Line Revolving | |
| Previous Owner | $50,000 | Credit Line Revolving | |
| Previous Owner | $176,000 | Credit Line Revolving | |
| Previous Owner | $141,000 | Credit Line Revolving | |
| Previous Owner | $25,000 | Credit Line Revolving |
Deed History
| Date | Type | Sale Price | Title Company |
|---|---|---|---|
| Deed | $675,000 | None Listed On Document | |
| Deed | $540,000 | -- |
Similar Homes in Saint Paul, MN
Source: NorthstarMLS
MLS Number: 6647615
APN: 29-030-21-12-0082
