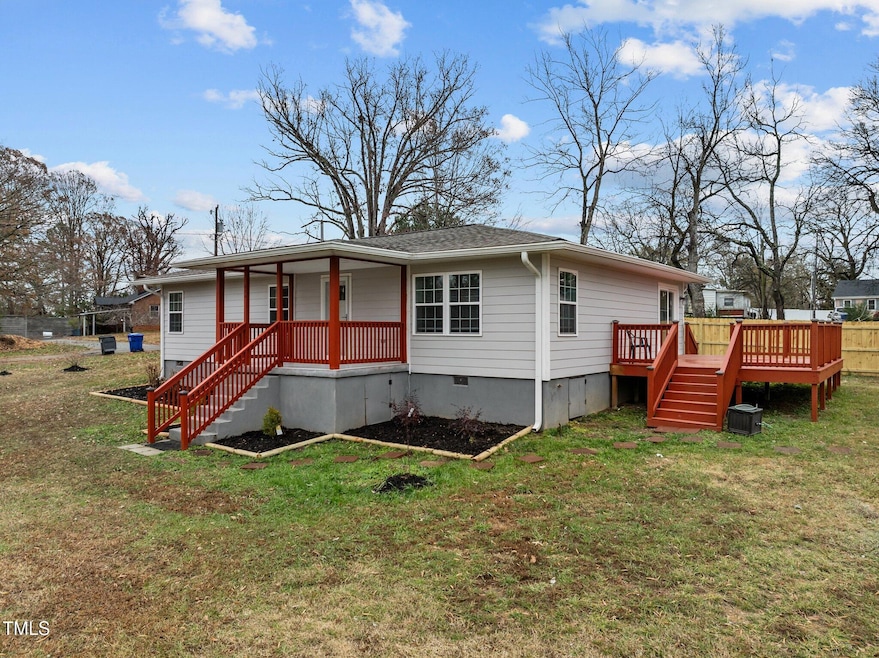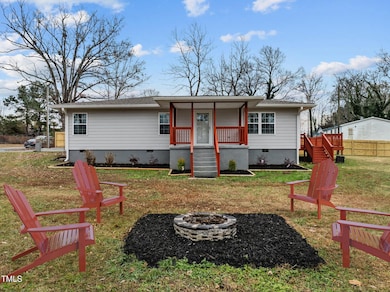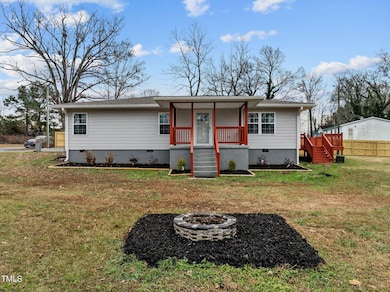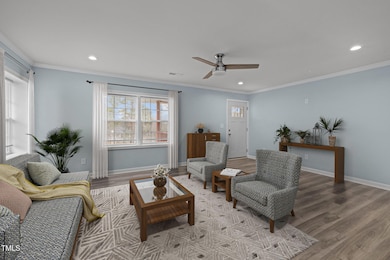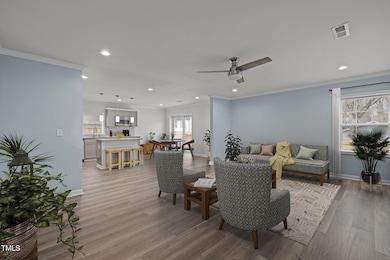
670 Mcadams Rd Hillsborough, NC 27278
Estimated payment $2,496/month
Highlights
- 0.98 Acre Lot
- Deck
- No HOA
- Open Floorplan
- Granite Countertops
- Stainless Steel Appliances
About This Home
Enjoy a lower rate, and lower payment. Buy down Offered with acceptable contract! Included are two lots, pin numbers 9865902316 and 9865901443, 670 McAdams and 200 Cornelius St. Please see the attached survey. Prime location with sites at the end of McAdams and on Cornelius Street/ Highway 70. The open concept, fully renovated, one level home is at 670 McAdams and welcomes you with a bright new kitchen, stainless steel appliances, granite tops and tile backsplash. Beautifully renovated bathrooms and gleaming floors throughout. Large, partially fenced yard with storage buildings, and open spaces for outdoor entertaining. Close to everything in downtown Hillsborough, the Triangle and the Triad. Pre-inspected and ready to go.
Open House Schedule
-
Saturday, April 26, 20251:00 to 3:00 pm4/26/2025 1:00:00 PM +00:004/26/2025 3:00:00 PM +00:00Add to Calendar
Home Details
Home Type
- Single Family
Est. Annual Taxes
- $2,274
Year Built
- Built in 1956
Lot Details
- 0.98 Acre Lot
- Partially Fenced Property
- Back and Front Yard
Home Design
- Shingle Roof
- Lead Paint Disclosure
Interior Spaces
- 1,406 Sq Ft Home
- 1-Story Property
- Open Floorplan
- Crown Molding
- Smooth Ceilings
- Ceiling Fan
- Recessed Lighting
- Living Room
- Dining Room
- Luxury Vinyl Tile Flooring
- Basement
- Crawl Space
Kitchen
- Eat-In Kitchen
- Electric Range
- Microwave
- Dishwasher
- Stainless Steel Appliances
- Granite Countertops
Bedrooms and Bathrooms
- 3 Bedrooms
- 2 Full Bathrooms
- Private Water Closet
- Walk-in Shower
Laundry
- Laundry Room
- Laundry on main level
Parking
- 4 Car Garage
- Parking Storage or Cabinetry
- Gravel Driveway
- 4 Open Parking Spaces
Outdoor Features
- Deck
- Outdoor Storage
- Porch
Schools
- River Park Elementary School
- A L Stanback Middle School
- Orange High School
Utilities
- Central Air
- Heat Pump System
Community Details
- No Home Owners Association
Listing and Financial Details
- Home warranty included in the sale of the property
- Assessor Parcel Number 9865902316
Map
Home Values in the Area
Average Home Value in this Area
Tax History
| Year | Tax Paid | Tax Assessment Tax Assessment Total Assessment is a certain percentage of the fair market value that is determined by local assessors to be the total taxable value of land and additions on the property. | Land | Improvement |
|---|---|---|---|---|
| 2024 | $2,578 | $159,900 | $50,000 | $109,900 |
| 2023 | $2,491 | $159,900 | $50,000 | $109,900 |
| 2022 | $2,485 | $159,900 | $50,000 | $109,900 |
| 2021 | $1,881 | $118,400 | $50,000 | $68,400 |
| 2020 | $1,717 | $100,800 | $38,500 | $62,300 |
| 2018 | $1,689 | $100,800 | $38,500 | $62,300 |
| 2017 | $1,559 | $100,800 | $38,500 | $62,300 |
| 2016 | $1,559 | $88,357 | $31,813 | $56,544 |
| 2015 | $1,484 | $88,357 | $31,813 | $56,544 |
| 2014 | $1,444 | $88,357 | $31,813 | $56,544 |
Property History
| Date | Event | Price | Change | Sq Ft Price |
|---|---|---|---|---|
| 04/14/2025 04/14/25 | Price Changed | $414,000 | -1.4% | $294 / Sq Ft |
| 03/04/2025 03/04/25 | Price Changed | $420,000 | -2.1% | $299 / Sq Ft |
| 01/21/2025 01/21/25 | Price Changed | $429,000 | -1.4% | $305 / Sq Ft |
| 12/16/2024 12/16/24 | For Sale | $435,000 | -- | $309 / Sq Ft |
Deed History
| Date | Type | Sale Price | Title Company |
|---|---|---|---|
| Warranty Deed | $110,000 | None Available | |
| Deed | $39,600 | -- |
Mortgage History
| Date | Status | Loan Amount | Loan Type |
|---|---|---|---|
| Open | $115,000 | New Conventional |
Similar Homes in Hillsborough, NC
Source: Doorify MLS
MLS Number: 10067415
APN: 9865902316
- 670 Mcadams Rd
- 649 Mcadams Rd
- 102 Lawndale Ave
- 108 Torain St
- 158 Torain St
- 320b W Orange St
- 164 Torain St
- 225 W Orange St
- 524 N Occoneechee St
- 320 W Orange St
- 122 W Union St
- 312 W Union St
- 310 N Hassel St
- 110 E Orange St
- 510 Short St W
- 513 N Nash St
- 51.3ac Highway 86
- 201 Highway 86
- 202 Harper Rd
- 311 N Nash St
