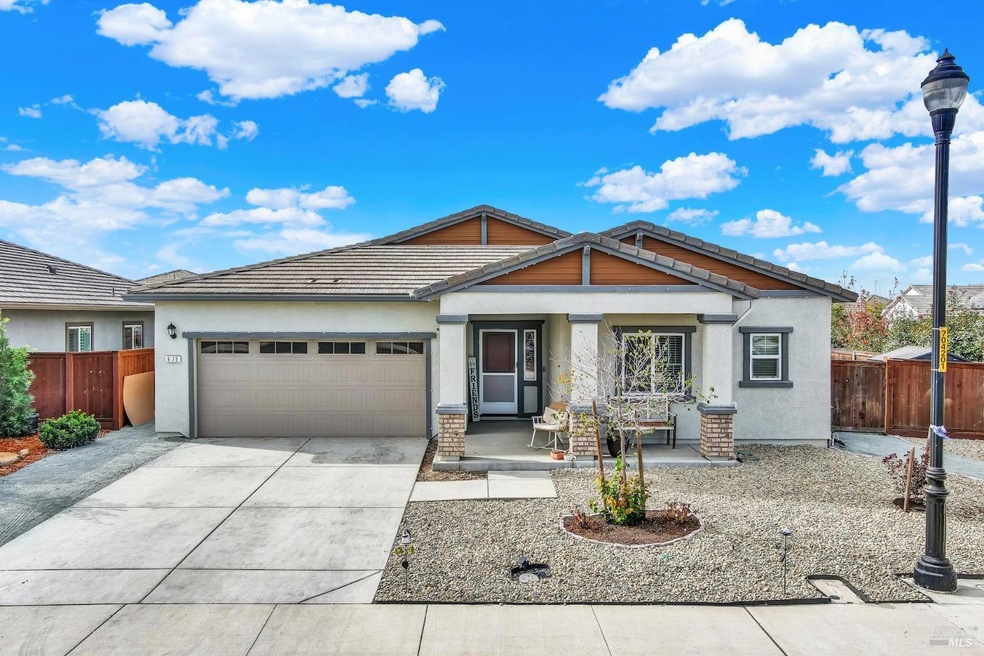
Highlights
- Quartz Countertops
- Dual Closets
- Park
- Attached Garage
- Bathtub with Shower
- Tankless Water Heater
About This Home
As of December 2024Welcome to 670 S. Lincoln Street, a newer home on a spacious corner lot in Dixon! This open-concept layout features a long, wide hallway and a versatile bonus room converted into a fifth bedroom with stylish barn doors. The modern kitchen shines with quartz countertops, grey cabinetry, a newer sink with gooseneck faucet, stainless steel appliances (fridge included), and a central island. The bright master suite offers a walk-in closet, dual sinks, and a large shower. Two additional bedrooms have walk-in closets and share a bathroom with dual sinks and shower-over-tub. Enjoy a wrap-around backyard with synthetic grass, a play structure, and a deck. Home has OWNED solar and smart features, including app-controlled front door, thermostat, lights, and garage door opener bringing convenience and efficiency. Close to parks, schools, and freeway access, this Dixon home has it all!
Home Details
Home Type
- Single Family
Est. Annual Taxes
- $9,130
Year Built
- Built in 2021
Lot Details
- 7,850 Sq Ft Lot
- Landscaped
- Low Maintenance Yard
HOA Fees
- $69 Monthly HOA Fees
Home Design
- Slab Foundation
- Tile Roof
- Stucco
Interior Spaces
- 2,317 Sq Ft Home
- 1-Story Property
- Combination Dining and Living Room
Kitchen
- Free-Standing Gas Oven
- Free-Standing Gas Range
- Microwave
- Dishwasher
- Quartz Countertops
- Disposal
Flooring
- Carpet
- Linoleum
- Laminate
Bedrooms and Bathrooms
- 4 Bedrooms
- Dual Closets
- Bathroom on Main Level
- 2 Full Bathrooms
- Dual Sinks
- Bathtub with Shower
Laundry
- Laundry in unit
- Washer and Dryer Hookup
Parking
- Attached Garage
- Front Facing Garage
- Garage Door Opener
Utilities
- Central Heating and Cooling System
- Tankless Water Heater
Listing and Financial Details
- Assessor Parcel Number 0114-354-120
Community Details
Overview
- Association fees include common areas, management
- Homestead HOA, Phone Number (707) 123-4567
Recreation
- Park
Map
Home Values in the Area
Average Home Value in this Area
Property History
| Date | Event | Price | Change | Sq Ft Price |
|---|---|---|---|---|
| 12/10/2024 12/10/24 | Sold | $645,000 | -0.8% | $278 / Sq Ft |
| 11/12/2024 11/12/24 | Pending | -- | -- | -- |
| 11/04/2024 11/04/24 | For Sale | $650,000 | -- | $281 / Sq Ft |
Tax History
| Year | Tax Paid | Tax Assessment Tax Assessment Total Assessment is a certain percentage of the fair market value that is determined by local assessors to be the total taxable value of land and additions on the property. | Land | Improvement |
|---|---|---|---|---|
| 2024 | $9,130 | $637,891 | $206,935 | $430,956 |
| 2023 | $10,751 | $625,384 | $202,878 | $422,506 |
| 2022 | $10,556 | $613,122 | $198,900 | $414,222 |
| 2021 | $4,866 | $123,000 | $123,000 | $0 |
| 2020 | $232 | $17,136 | $17,136 | $0 |
Mortgage History
| Date | Status | Loan Amount | Loan Type |
|---|---|---|---|
| Previous Owner | $614,935 | VA | |
| Previous Owner | $614,935 | VA |
Deed History
| Date | Type | Sale Price | Title Company |
|---|---|---|---|
| Grant Deed | $645,000 | Fidelity National Title | |
| Grant Deed | $645,000 | Fidelity National Title | |
| Grant Deed | $601,500 | First American Title Company | |
| Grant Deed | $3,567,000 | First American Title Company |
Similar Homes in Dixon, CA
Source: Bay Area Real Estate Information Services (BAREIS)
MLS Number: 324087203
APN: 0114-354-120
- 990 Camelia Dr
- 1305 Hazelwood Ct
- 0 Pitt School Rd
- 1340 Snowberry Ct
- 1505 Tuskegee Ct
- 1515 Utah Ct
- 1250 Redwood Ct
- 2220 Folsom Fair Cir
- 1410 Valley Glen Dr
- 2550 Duncan St
- 1500 Sword St
- 875 W B St
- 635 W Cherry St
- 1085 Legion Ct
- 1765 Orchid Ave
- 540 W A St
- 541 S Jackson St
- 1220 Bello Dr
- 335 Coyote Hollow Ct
- 345 Coyote Hollow Ct
